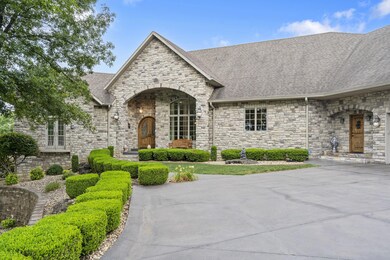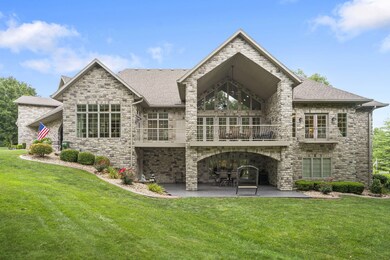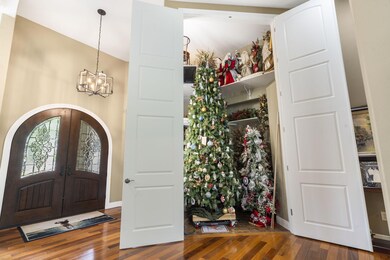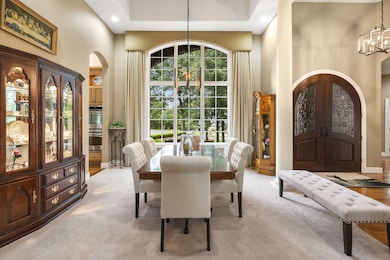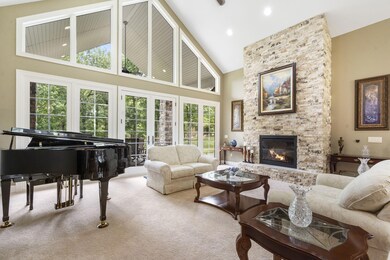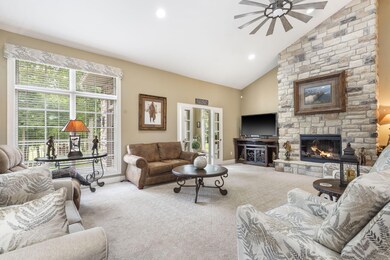
119 Silver Oak Way Reeds Spring, MO 65737
Estimated payment $10,397/month
Highlights
- On Golf Course
- Wine Cellar
- Gated Parking
- Fitness Center
- In Ground Pool
- Gated Community
About This Home
Stunning Custom-Built Home! Golf-Front, Gated Community. Over 10,000 sq. ft. with 6 bedrooms, 7 bathrooms, 14 ft. ceilings, abundant windows to enhance the natural lighting and approx. 1 acre of pristine land. Custom cabinetry, granite countertops, an extra-large bar that opens to the hearth room and beautiful teak flooring. The bedrooms and closets are all generously sized. Lots of storage throughout. Extensive outdoor entertaining area with180 degree views of the golf course and covered patios. The lower level features an extra living area, bedrooms, bar, wine room and large shop room with 220v and 30-amp service. Oversized 4 car garage, immaculate landscaping and a 14 ft. tall Christmas tree closet. Located within 12 minutes of Table Rock Lake access and 10 minutes to the Branson Strip. The subdivision has a premier golf course, clubhouse with restaurant and bar, workout facilities, tennis courts, driving range, chipping and putting areas, pools, paved walking trails around Fox Lake with others throughout the subdivision. Must See! Won't Last.
Home Details
Home Type
- Single Family
Est. Annual Taxes
- $6,551
Year Built
- Built in 2007
Lot Details
- 1 Acre Lot
- Lot Dimensions are 120x181x91x98x184
- Property fronts a private road
- On Golf Course
- Landscaped
- Corner Lot
- Level Lot
- Front and Back Yard Sprinklers
- Drought Tolerant Landscaping
HOA Fees
- $158 Monthly HOA Fees
Home Design
- Raised Ranch Architecture
- Concrete Foundation
- Four Sided Brick Exterior Elevation
Interior Spaces
- 10,024 Sq Ft Home
- 1.5-Story Property
- Wet Bar
- Central Vacuum
- Tray Ceiling
- Vaulted Ceiling
- Ceiling Fan
- Fireplace With Glass Doors
- Electric Fireplace
- Double Pane Windows
- Entrance Foyer
- Wine Cellar
- Family Room with Fireplace
- Great Room with Fireplace
- Living Room with Fireplace
- Dining Room
- Home Office
- Bonus Room
- Hobby Room
- Workshop
- Heated Sun or Florida Room
- Sun or Florida Room
- Golf Course Views
Kitchen
- <<doubleOvenToken>>
- Built-In Electric Oven
- Electric Cooktop
- <<microwave>>
- Dishwasher
- ENERGY STAR Qualified Appliances
- Kitchen Island
- Granite Countertops
- Quartz Countertops
- Trash Compactor
- Disposal
Flooring
- Engineered Wood
- Carpet
- Tile
Bedrooms and Bathrooms
- 6 Bedrooms
- Primary Bedroom on Main
- Fireplace in Bedroom
- Walk-In Closet
- In-Law or Guest Suite
- <<bathWSpaHydroMassageTubToken>>
- Walk-in Shower
Laundry
- Dryer
- Washer
Finished Basement
- Walk-Out Basement
- Basement Fills Entire Space Under The House
- Utility Basement
- Walk-Up Access
- Bedroom in Basement
- Basement Storage
Home Security
- Home Security System
- Hurricane or Storm Shutters
- Fire and Smoke Detector
Parking
- 4 Car Attached Garage
- Front Facing Garage
- Side Facing Garage
- Circular Driveway
- Gated Parking
- Secured Garage or Parking
- Golf Cart Garage
Eco-Friendly Details
- Energy-Efficient HVAC
- Energy-Efficient Thermostat
Outdoor Features
- In Ground Pool
- Covered patio or porch
- Terrace
- Storm Cellar or Shelter
- Rain Gutters
Schools
- Reeds Spring Elementary School
- Reeds Spring High School
Utilities
- Cooling Available
- Geothermal Heating and Cooling
- High-Efficiency Water Heater
- Multiple Water Heaters
- Water Softener is Owned
- High Speed Internet
Listing and Financial Details
- Tax Lot 21
- Assessor Parcel Number 12-5.0-21-000-000-003.010
Community Details
Overview
- Association fees include basketball court, children's play area, clubhouse, common area maintenance, exercise room, gated community, security service, swimming pool, tennis court(s), walking/bike trails
- Stonebridge Village Subdivision
- On-Site Maintenance
Amenities
- Clubhouse
Recreation
- Tennis Courts
- Community Basketball Court
- Community Playground
- Fitness Center
- Community Pool
- Trails
Security
- Security Service
- Gated Community
Map
Home Values in the Area
Average Home Value in this Area
Tax History
| Year | Tax Paid | Tax Assessment Tax Assessment Total Assessment is a certain percentage of the fair market value that is determined by local assessors to be the total taxable value of land and additions on the property. | Land | Improvement |
|---|---|---|---|---|
| 2023 | $6,542 | $133,740 | $0 | $0 |
| 2022 | $6,505 | $133,720 | $0 | $0 |
| 2021 | $6,584 | $133,720 | $0 | $0 |
| 2020 | $5,799 | $133,720 | $0 | $0 |
| 2019 | $5,766 | $133,720 | $0 | $0 |
| 2018 | $5,796 | $133,720 | $0 | $0 |
| 2017 | $5,805 | $134,620 | $0 | $0 |
| 2016 | $5,646 | $134,620 | $0 | $0 |
| 2015 | $5,656 | $134,620 | $0 | $0 |
| 2014 | $5,561 | $134,620 | $0 | $0 |
| 2012 | -- | $134,620 | $0 | $0 |
Property History
| Date | Event | Price | Change | Sq Ft Price |
|---|---|---|---|---|
| 07/14/2025 07/14/25 | For Sale | $1,750,000 | -- | $186 / Sq Ft |
Purchase History
| Date | Type | Sale Price | Title Company |
|---|---|---|---|
| Interfamily Deed Transfer | -- | None Available | |
| Special Warranty Deed | -- | None Available | |
| Warranty Deed | -- | -- |
Mortgage History
| Date | Status | Loan Amount | Loan Type |
|---|---|---|---|
| Open | $387,300 | New Conventional | |
| Closed | $300,000 | New Conventional | |
| Previous Owner | $50,000 | New Conventional |
Similar Homes in Reeds Spring, MO
Source: Southern Missouri Regional MLS
MLS Number: 60286437
APN: 12-5.0-21-000-000-003.010
- 201 Silver Oak Ln
- 112 Silver Oak Way
- Lot 3 Silver Oak Way
- 120 Silver Oak Way
- 411 Silverwood
- Lot 13 Silver Oak Place
- 1241 Golf Dr
- 1241 Golf Dr Unit 1
- 409 Silverwood
- 71 Birdie Ln Unit 3
- 1091 Golf Dr Unit 1
- 71 Bunker Dr Unit A & C
- 71 Bunker Dr Unit A
- 71 Bunker Dr Unit C
- 5 Bermuda Dr Unit 32-5
- 418 Silverwood Cir
- 9 Bermuda Dr Unit 3
- 7 Par Ln Unit 5
- 1031 Golf Dr
- 1037 Golf Dr Unit 3
- 319 Dogwood Place
- 2040 Indian Point Rd Unit 5
- 17483 Business 13
- 215 N Catamount Blvd
- 3515 Arlene Dr
- 3524 Keeter St
- 360 Schaefer Dr
- 300 Schaefer Dr
- 300 Francis St
- 121 Toni Ln
- 640 State Highway 248 Unit 12
- 259 Lafayette Ln
- 200 Buzz St
- 124 Hamlet Rd
- 20 Fall Creek Trail Unit 2
- 4 Fisher Creek Dr
- 211 Olympus Dr
- 144 Bald Eagle Blvd Unit 2
- 188 Walnut St
- 2972 Maple St

