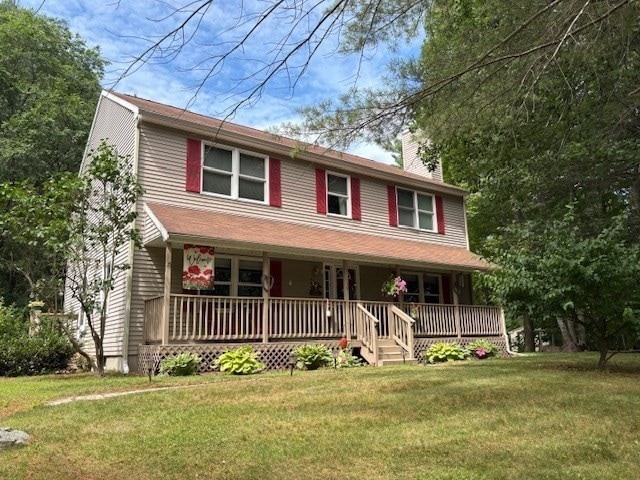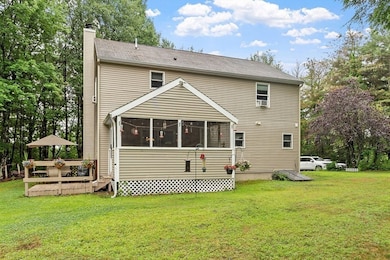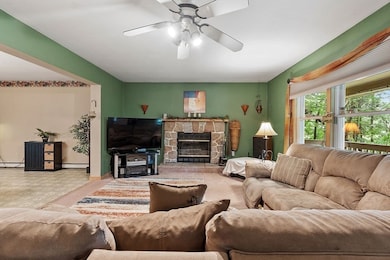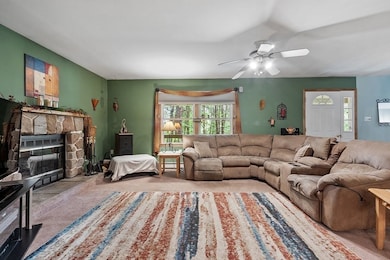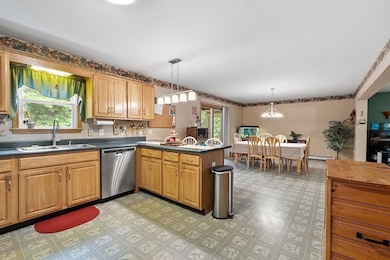
119 Taylor St Littleton, MA 01460
Estimated payment $4,887/month
Highlights
- Colonial Architecture
- Deck
- Wooded Lot
- Littleton Middle School Rated 9+
- Property is near public transit
- 1 Fireplace
About This Home
Tucked away on almost 1 full acre is this spacious 4-bedroom, 2-bathroom home offers the perfect blend of comfort, open floor plan, and unmatched privacy. Enjoy your back yard in the beautiful 11' 9" x 15' 3" screen porch. Surrounded by mature trees and set back from the road, you’ll enjoy serene living without sacrificing convenience. This home is close to major routes. Right on the corner of route 2 and less than 2 miles to the Foster street T station. Area amenities include The Point, Donelan's/Aubuchon shopping center and much more.
Open House Schedule
-
Sunday, July 20, 202511:00 am to 12:30 pm7/20/2025 11:00:00 AM +00:007/20/2025 12:30:00 PM +00:00Add to Calendar
Home Details
Home Type
- Single Family
Est. Annual Taxes
- $9,457
Year Built
- Built in 2000
Lot Details
- 0.93 Acre Lot
- Near Conservation Area
- Wooded Lot
Home Design
- Colonial Architecture
- Shingle Roof
- Modular or Manufactured Materials
- Concrete Perimeter Foundation
Interior Spaces
- 2,240 Sq Ft Home
- 1 Fireplace
- Home Office
- Play Room
- Basement Fills Entire Space Under The House
Kitchen
- Range
- Dishwasher
Flooring
- Wall to Wall Carpet
- Tile
Bedrooms and Bathrooms
- 4 Bedrooms
- Primary bedroom located on second floor
- 2 Full Bathrooms
Parking
- 4 Car Parking Spaces
- Off-Street Parking
Outdoor Features
- Deck
- Porch
Location
- Property is near public transit
- Property is near schools
Utilities
- No Cooling
- 1 Heating Zone
- Heating System Uses Natural Gas
- Baseboard Heating
- Private Sewer
Listing and Financial Details
- Legal Lot and Block 2 / 6
- Assessor Parcel Number M:0U40 B:0006 L:2,569331
Community Details
Recreation
- Tennis Courts
Additional Features
- No Home Owners Association
- Shops
Map
Home Values in the Area
Average Home Value in this Area
Tax History
| Year | Tax Paid | Tax Assessment Tax Assessment Total Assessment is a certain percentage of the fair market value that is determined by local assessors to be the total taxable value of land and additions on the property. | Land | Improvement |
|---|---|---|---|---|
| 2025 | $95 | $636,400 | $227,600 | $408,800 |
| 2024 | $9,321 | $628,100 | $221,100 | $407,000 |
| 2023 | $9,583 | $589,700 | $225,400 | $364,300 |
| 2022 | $9,137 | $515,900 | $225,400 | $290,500 |
| 2021 | $8,816 | $498,100 | $212,500 | $285,600 |
| 2020 | $8,528 | $479,900 | $196,100 | $283,800 |
| 2019 | $8,268 | $453,300 | $166,200 | $287,100 |
| 2018 | $8,246 | $454,600 | $170,500 | $284,100 |
| 2017 | $8,097 | $446,100 | $162,000 | $284,100 |
| 2016 | $7,860 | $444,300 | $162,000 | $282,300 |
| 2015 | $7,638 | $422,000 | $140,700 | $281,300 |
Property History
| Date | Event | Price | Change | Sq Ft Price |
|---|---|---|---|---|
| 07/18/2025 07/18/25 | Price Changed | $740,000 | -1.3% | $330 / Sq Ft |
| 07/01/2025 07/01/25 | For Sale | $750,000 | -- | $335 / Sq Ft |
Purchase History
| Date | Type | Sale Price | Title Company |
|---|---|---|---|
| Quit Claim Deed | -- | None Available |
Mortgage History
| Date | Status | Loan Amount | Loan Type |
|---|---|---|---|
| Previous Owner | $185,500 | No Value Available | |
| Previous Owner | $40,000 | No Value Available | |
| Previous Owner | $170,000 | No Value Available | |
| Previous Owner | $155,000 | No Value Available | |
| Previous Owner | $30,000 | No Value Available |
Similar Homes in Littleton, MA
Source: MLS Property Information Network (MLS PIN)
MLS Number: 73398114
APN: LITT-000040U-000006-000002
- 6 Trot Rd
- 21 Pleasant St
- Lot 2 Strawberry Farm
- 92 Foster St
- 20 Murray Park Rd
- 36 Leonard Rd
- 48 Hartwell Ave
- 9 (Lt 44) Darrell Dr
- 11 (Lt 45) Darrell Dr
- 62 Waite Rd
- 336 King St Unit 105
- 192 Tahattawan Rd
- 5 Strawberry Farm
- 239 St Unit 3
- 44 Lochslea Rd
- 239 Ayer Rd Unit 79
- 118 Colonial Ridge Dr
- 4 Spectacle Pond Rd
- 228 Old Littleton Rd
- 43 Longview Cir Unit B
- 147 King St
- 37 Leonard Rd Unit 37
- 10 Leonard Rd Unit 10
- 123 Littleton Rd
- 3 Bayberry Ln Unit A
- 5 Bayberry Ln Unit A
- 5 Bayberry Ln
- 17 Stevens St Unit 1
- 18 Westford Rd
- 50 Spencer Rd Unit 24
- 24 Spencer Rd Unit 36N
- 1 Paddock Ln
- 196 Swanson Rd Unit 505
- 7 Magnolia Dr
- 176 Swanson Rd Unit 304
- 43 Matawanakee Trail
- 45 Matawanakee Trail Unit 45
- 773 Massachusetts Ave Unit B7
- 35 Littleton Rd
- 1 Pleasant St
