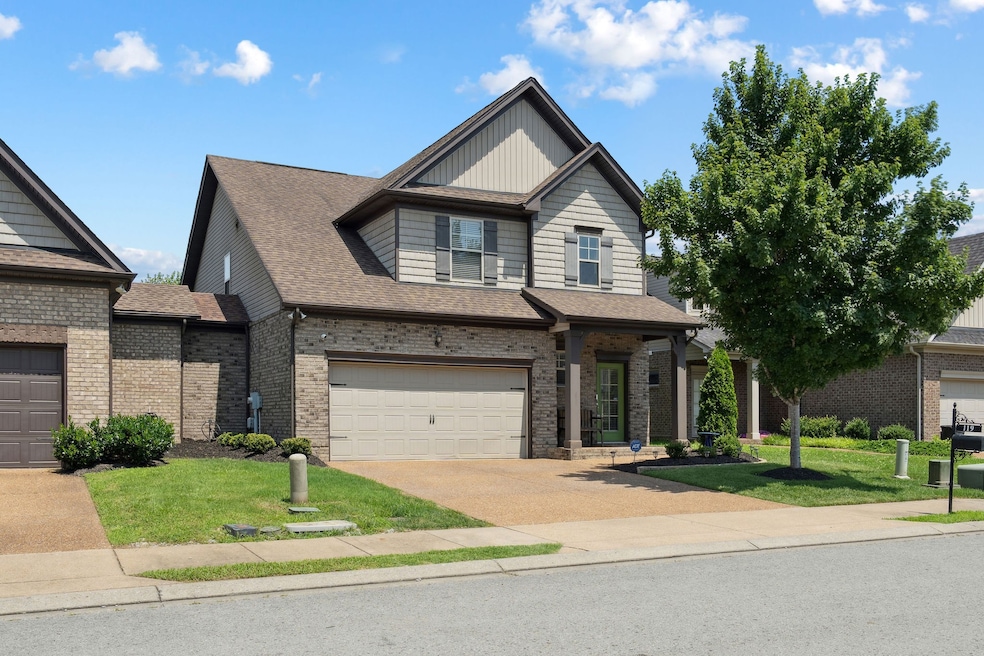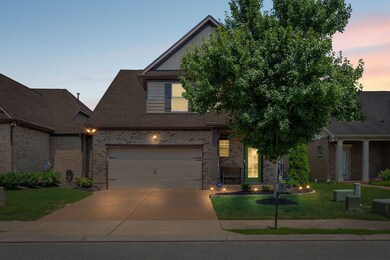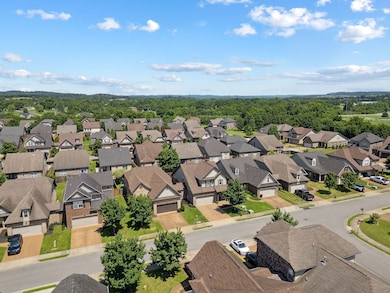
119 Trenton Ln Hendersonville, TN 37075
Estimated payment $2,752/month
Highlights
- Traditional Architecture
- Community Pool
- 2 Car Attached Garage
- Station Camp Elementary School Rated A
- Porch
- Walk-In Closet
About This Home
Professional Pics coming 6/2/25. Nestled in the desirable, Franklin's Reserve, gated section of Saundersville Station. This wonderfully maintained home combines thoughtful design with unbeatable location. Boasting nearly 2,000 square feet, this 3-bedroom, 2.5-bath home offers a spacious open-concept layout, tons of natural light, and perfect for everyday living and effortless entertaining. The main-level owner’s suite features double vanities, a separate tub and shower, and a walk-in closet. The heart of the home — a light-filled kitchen with eat-in dining and seamless flow to the living area — is complemented by a cozy fireplace and elegant finishes. Upstairs, two additional bedrooms, a full bath, and a versatile loft space offer comfort and flexibility for family, guests, or work-from-home needs. Step outside to a private, privacy fenced, enclosed backyard — ideal for gatherings, pets, or relaxing evenings. Located within walking distance to all three top-rated Station Camp schools and just minutes to shopping, dining, parks, and major commuter routes, this home delivers the lifestyle today’s buyers want most. Saundersville Station residents enjoy access to numerous amenities including two pools, tennis courts, and a playground — all for a low monthly HOA. Don’t miss this opportunity to live in one of Hendersonville’s most sought-after neighborhoods. Schedule your private showing today!
Listing Agent
Dwyer Group|RE brokered by eXp Realty Brokerage Phone: 6158782022 License #304197 Listed on: 06/19/2025

Home Details
Home Type
- Single Family
Est. Annual Taxes
- $2,149
Year Built
- Built in 2013
Lot Details
- 5,663 Sq Ft Lot
- Back Yard Fenced
- Level Lot
HOA Fees
- $93 Monthly HOA Fees
Parking
- 2 Car Attached Garage
Home Design
- Traditional Architecture
- Brick Exterior Construction
- Slab Foundation
- Asphalt Roof
Interior Spaces
- 1,913 Sq Ft Home
- Property has 2 Levels
- Ceiling Fan
- Gas Fireplace
- ENERGY STAR Qualified Windows
- Interior Storage Closet
Kitchen
- Microwave
- Dishwasher
Flooring
- Carpet
- Laminate
- Vinyl
Bedrooms and Bathrooms
- 3 Bedrooms | 1 Main Level Bedroom
- Walk-In Closet
Laundry
- Dryer
- Washer
Home Security
- Home Security System
- Security Gate
- Fire and Smoke Detector
Outdoor Features
- Patio
- Porch
Schools
- Station Camp Elementary School
- Station Camp Middle School
- Station Camp High School
Utilities
- Cooling Available
- Central Heating
- High Speed Internet
- Cable TV Available
Listing and Financial Details
- Assessor Parcel Number 137G D 01100 000
Community Details
Overview
- $250 One-Time Secondary Association Fee
- Association fees include ground maintenance, recreation facilities
- Saundersville Station Subdivision
Recreation
- Community Playground
- Community Pool
Map
Home Values in the Area
Average Home Value in this Area
Tax History
| Year | Tax Paid | Tax Assessment Tax Assessment Total Assessment is a certain percentage of the fair market value that is determined by local assessors to be the total taxable value of land and additions on the property. | Land | Improvement |
|---|---|---|---|---|
| 2024 | $1,520 | $106,950 | $31,250 | $75,700 |
| 2023 | $2,118 | $64,500 | $17,400 | $47,100 |
| 2022 | $2,124 | $64,500 | $17,400 | $47,100 |
| 2021 | $2,124 | $64,500 | $17,400 | $47,100 |
| 2020 | $2,124 | $64,500 | $17,400 | $47,100 |
| 2019 | $2,124 | $0 | $0 | $0 |
| 2018 | $1,497 | $0 | $0 | $0 |
| 2017 | $1,497 | $0 | $0 | $0 |
| 2016 | $1,497 | $0 | $0 | $0 |
| 2015 | -- | $0 | $0 | $0 |
| 2014 | -- | $0 | $0 | $0 |
Property History
| Date | Event | Price | Change | Sq Ft Price |
|---|---|---|---|---|
| 06/28/2025 06/28/25 | Pending | -- | -- | -- |
| 06/19/2025 06/19/25 | For Sale | $447,700 | +120.6% | $234 / Sq Ft |
| 03/10/2016 03/10/16 | Off Market | $202,924 | -- | -- |
| 02/24/2016 02/24/16 | For Sale | $204,900 | +1.0% | $103 / Sq Ft |
| 05/28/2014 05/28/14 | Sold | $202,924 | -- | $102 / Sq Ft |
Purchase History
| Date | Type | Sale Price | Title Company |
|---|---|---|---|
| Warranty Deed | $202,924 | Hallmark Title Co |
Mortgage History
| Date | Status | Loan Amount | Loan Type |
|---|---|---|---|
| Open | $182,310 | FHA | |
| Closed | $199,247 | FHA |
Similar Homes in Hendersonville, TN
Source: Realtracs
MLS Number: 2915203
APN: 137G-D-011.00
- 115 England Place
- 107 Valcour Ct
- 147 Mckain Crossing
- 100 Privett Ct
- 108 Jameson Place
- 201 Settlers Way
- 205 Settlers Way
- 209 Settlers Way
- 171 Settlers Way
- 223 Settlers Way
- 218 Settlers Way
- 224 Settlers Way
- 140 Settlers Way
- 114 Cedar Ridge Ln
- 1633 Saundersville Rd
- 127 Crooked Creek Ln
- 1029 Jenkins Ln
- 129 Wynbrooke Trace
- 264 Crooked Creek Ln
- 101 Settlers Way






