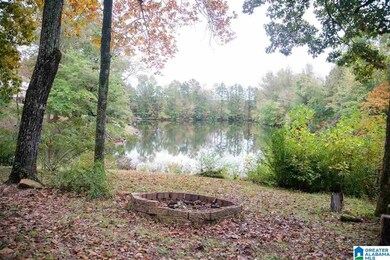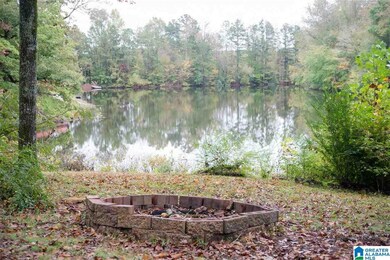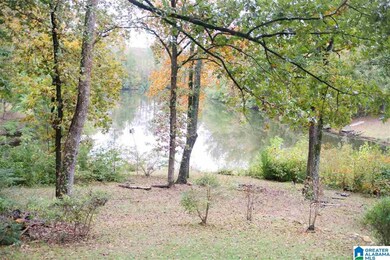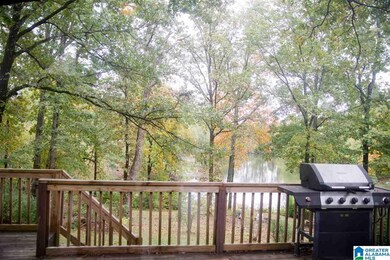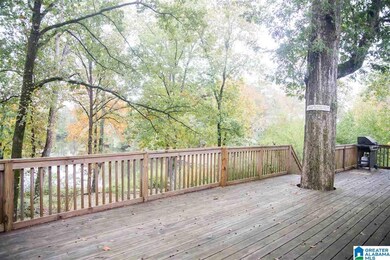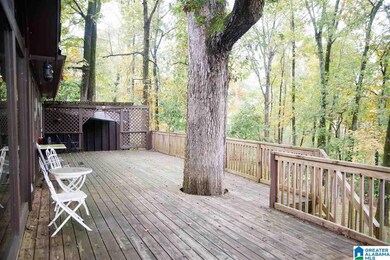
119 Twin Lakes Rd Trussville, AL 35173
Highlights
- 381 Feet of Waterfront
- Fishing
- 1.13 Acre Lot
- Private Dock
- Lake View
- Lake Property
About This Home
As of April 2022BEAUTIFUL LAKE HOUSE Located on the best 2 lots on Twin Lakes! House was renovated in '18 with new paint, carpet, appliances, counter tops ETC!!!! New roof installed this month. Sit on the massive back deck and look out over Twin Lakes as you entertain or drink your morning coffee. Watch the ducks and geese come in from your deck or take the crew down to the fire pit by the lake. Inside has a large Great Room with wood burning fireplace. Finished basement area includes 1 or 2 bedrooms a bonus room and a full bath. Priced to sell and the second lot could have potential to develop or keep for a privacy barrier.
Last Buyer's Agent
Cheryl Jones
Sold South Realty
Home Details
Home Type
- Single Family
Est. Annual Taxes
- $694
Year Built
- Built in 1979
Lot Details
- 1.13 Acre Lot
- 381 Feet of Waterfront
- Corner Lot
- Interior Lot
- Few Trees
Parking
- 2 Car Garage
- Basement Garage
- Side Facing Garage
Interior Spaces
- 1-Story Property
- Cathedral Ceiling
- Whole House Fan
- Ceiling Fan
- Wood Burning Fireplace
- Stone Fireplace
- Gas Fireplace
- Window Treatments
- Bay Window
- Breakfast Room
- Dining Room
- Den with Fireplace
- Lake Views
- Attic
Kitchen
- Electric Oven
- Stove
- Dishwasher
- Stainless Steel Appliances
- Solid Surface Countertops
Flooring
- Wood
- Carpet
- Tile
Bedrooms and Bathrooms
- 4 Bedrooms
- Walk-In Closet
- 3 Full Bathrooms
- Bathtub and Shower Combination in Primary Bathroom
Laundry
- Laundry Room
- Laundry on main level
- Washer and Electric Dryer Hookup
Basement
- Basement Fills Entire Space Under The House
- Bedroom in Basement
- Recreation or Family Area in Basement
- Stubbed For A Bathroom
- Natural lighting in basement
Outdoor Features
- Private Dock
- Lake Property
- Covered Deck
- Patio
- Porch
Schools
- Clay Elementary School
- Clay-Chalkville Middle School
- Clay-Chalkville High School
Utilities
- Central Heating and Cooling System
- Heating System Uses Gas
- Gas Water Heater
- Septic Tank
Listing and Financial Details
- Visit Down Payment Resource Website
- Assessor Parcel Number 09-00-36-4-002-033.000
Community Details
Overview
Recreation
- Fishing
Ownership History
Purchase Details
Purchase Details
Home Financials for this Owner
Home Financials are based on the most recent Mortgage that was taken out on this home.Purchase Details
Home Financials for this Owner
Home Financials are based on the most recent Mortgage that was taken out on this home.Purchase Details
Home Financials for this Owner
Home Financials are based on the most recent Mortgage that was taken out on this home.Purchase Details
Purchase Details
Home Financials for this Owner
Home Financials are based on the most recent Mortgage that was taken out on this home.Purchase Details
Home Financials for this Owner
Home Financials are based on the most recent Mortgage that was taken out on this home.Similar Homes in Trussville, AL
Home Values in the Area
Average Home Value in this Area
Purchase History
| Date | Type | Sale Price | Title Company |
|---|---|---|---|
| Warranty Deed | $268,300 | None Listed On Document | |
| Warranty Deed | $274,000 | -- | |
| Warranty Deed | $230,000 | -- | |
| Warranty Deed | $205,000 | -- | |
| Warranty Deed | $104,000 | -- | |
| Survivorship Deed | $152,500 | Cahaba Title Inc | |
| Warranty Deed | $120,000 | Cahaba Title Inc |
Mortgage History
| Date | Status | Loan Amount | Loan Type |
|---|---|---|---|
| Previous Owner | $219,200 | New Conventional | |
| Previous Owner | $230,000 | VA | |
| Previous Owner | $201,286 | FHA | |
| Previous Owner | $122,000 | Purchase Money Mortgage | |
| Previous Owner | $122,400 | VA | |
| Previous Owner | $30,000 | Credit Line Revolving |
Property History
| Date | Event | Price | Change | Sq Ft Price |
|---|---|---|---|---|
| 04/15/2022 04/15/22 | Sold | $274,000 | +1.5% | $117 / Sq Ft |
| 03/16/2022 03/16/22 | Price Changed | $270,000 | -1.8% | $115 / Sq Ft |
| 02/14/2022 02/14/22 | For Sale | $275,000 | +19.6% | $117 / Sq Ft |
| 05/07/2021 05/07/21 | Sold | $230,000 | +7.0% | $98 / Sq Ft |
| 03/27/2021 03/27/21 | For Sale | $215,000 | +4.9% | $92 / Sq Ft |
| 05/10/2018 05/10/18 | Sold | $205,000 | +2.6% | $87 / Sq Ft |
| 04/11/2018 04/11/18 | Pending | -- | -- | -- |
| 04/08/2018 04/08/18 | For Sale | $199,900 | -- | $85 / Sq Ft |
Tax History Compared to Growth
Tax History
| Year | Tax Paid | Tax Assessment Tax Assessment Total Assessment is a certain percentage of the fair market value that is determined by local assessors to be the total taxable value of land and additions on the property. | Land | Improvement |
|---|---|---|---|---|
| 2024 | $2,637 | $53,360 | -- | -- |
| 2022 | $760 | $14,750 | $5,350 | $9,400 |
| 2021 | $631 | $12,420 | $5,350 | $7,070 |
| 2020 | $694 | $13,550 | $5,350 | $8,200 |
| 2019 | $631 | $12,420 | $0 | $0 |
| 2018 | $760 | $14,760 | $0 | $0 |
| 2017 | $760 | $14,760 | $0 | $0 |
| 2016 | $760 | $14,760 | $0 | $0 |
| 2015 | $868 | $16,720 | $0 | $0 |
| 2014 | $1,076 | $16,520 | $0 | $0 |
| 2013 | $1,076 | $16,520 | $0 | $0 |
Agents Affiliated with this Home
-
C
Seller's Agent in 2022
Cheryl Jones
Sold South Realty
-
Carla Diliberto

Buyer's Agent in 2022
Carla Diliberto
eXp Realty, LLC Central
(205) 983-0525
5 in this area
78 Total Sales
-
George Lawton

Seller's Agent in 2021
George Lawton
RE/MAX
(205) 907-8595
1 in this area
132 Total Sales
-
Jared Flake
J
Seller's Agent in 2018
Jared Flake
Crest Valuation Realty, Inc.
(205) 223-4202
9 Total Sales
Map
Source: Greater Alabama MLS
MLS Number: 1279997
APN: 09-00-36-4-002-033.000
- 116 Twin Lakes Rd
- 102 Sunny Brook Ln
- 127 Twin Lakes Rd
- 101 Pinehurst Rd
- 110 Georgia Manor Ln
- 6200 Deerfoot Pkwy
- 6615 Limbaugh Loop
- 6300 Deerfoot Pkwy
- 5942 Deer Crest Ln
- 6417 Deerfoot Crossing Dr
- 6558 Deerfoot Crossing Rd
- 6451 Deerfoot Pkwy
- 6390 Legacy Ln
- 6551 Deerfoot Crossing Rd
- 6478 Plymouth Rock Dr
- 5825 Deerfoot Ct
- 5815 Deerfoot Ct
- 5374 Deerfoot Pkwy Unit 1
- 6408 Trussville Clay Rd
- 7481 Old Mill Branch

