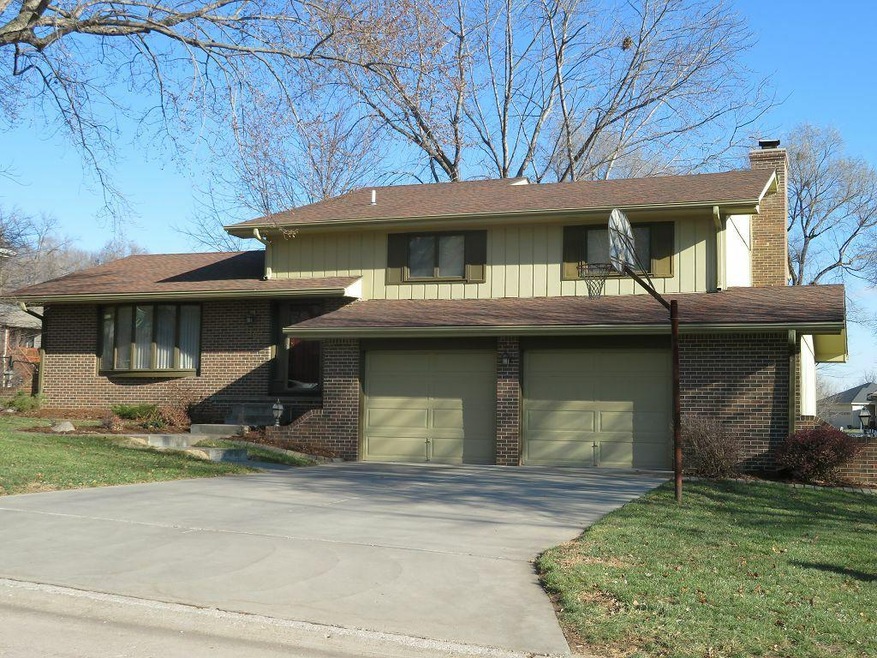
119 Upland Dr Council Bluffs, IA 51503
McPherson Hills NeighborhoodHighlights
- Deck
- Formal Dining Room
- Living Room
- No HOA
- 2 Car Attached Garage
- Forced Air Heating and Cooling System
About This Home
As of December 2021Spacious side-by-side multi-level home located in an established neighborhood. New carpet in bedrooms and basement (finished), plus new laminate wood floors in the living room, dining room and family room. New Sherwin Williams Cashmere paint throughout in Worldly Gray. Large 2 1/2 car garage with access to the backyard and an additional 4x13 storage space. Brick fireplace great for those cozy fires and double glazed insulated windows to keep the warm/cold temps just right! A great Forever Home!! New smoke and CO alarms to be installed and an inspection is already completed and ready for your review.
Last Agent to Sell the Property
Better Homes and Gardens Real Estate The Good Life Group License #S63217000 Listed on: 07/09/2020

Last Buyer's Agent
Better Homes and Gardens Real Estate The Good Life Group License #S63217000 Listed on: 07/09/2020

Home Details
Home Type
- Single Family
Est. Annual Taxes
- $5,466
Year Built
- Built in 1977
Parking
- 2 Car Attached Garage
Home Design
- Frame Construction
- Composition Roof
Interior Spaces
- 2-Story Property
- Ceiling Fan
- Family Room with Fireplace
- Living Room
- Formal Dining Room
- Basement Fills Entire Space Under The House
Kitchen
- <<builtInOvenToken>>
- Electric Range
- <<microwave>>
- Dishwasher
- Built-In or Custom Kitchen Cabinets
- Disposal
Bedrooms and Bathrooms
- 4 Bedrooms
- Primary bedroom located on second floor
- 3 Bathrooms
Outdoor Features
- Deck
Schools
- College View Elementary School
- Gerald W Kirn Middle School
- Abraham Lincoln High School
Utilities
- Forced Air Heating and Cooling System
- Gas Available
- Gas Water Heater
Community Details
- No Home Owners Association
Ownership History
Purchase Details
Home Financials for this Owner
Home Financials are based on the most recent Mortgage that was taken out on this home.Purchase Details
Home Financials for this Owner
Home Financials are based on the most recent Mortgage that was taken out on this home.Purchase Details
Home Financials for this Owner
Home Financials are based on the most recent Mortgage that was taken out on this home.Similar Homes in Council Bluffs, IA
Home Values in the Area
Average Home Value in this Area
Purchase History
| Date | Type | Sale Price | Title Company |
|---|---|---|---|
| Warranty Deed | $301,000 | None Available | |
| Legal Action Court Order | $248,000 | None Available | |
| Interfamily Deed Transfer | -- | None Available |
Mortgage History
| Date | Status | Loan Amount | Loan Type |
|---|---|---|---|
| Open | $186,000 | New Conventional | |
| Previous Owner | $252,082 | VA | |
| Previous Owner | $253,550 | VA | |
| Previous Owner | $80,000 | Future Advance Clause Open End Mortgage |
Property History
| Date | Event | Price | Change | Sq Ft Price |
|---|---|---|---|---|
| 12/23/2021 12/23/21 | Sold | $301,000 | +4.0% | $112 / Sq Ft |
| 11/16/2021 11/16/21 | Pending | -- | -- | -- |
| 11/11/2021 11/11/21 | For Sale | $289,500 | +16.8% | $108 / Sq Ft |
| 07/10/2020 07/10/20 | Sold | $247,850 | -6.6% | $116 / Sq Ft |
| 07/09/2020 07/09/20 | Pending | -- | -- | -- |
| 07/09/2020 07/09/20 | For Sale | $265,500 | -- | $125 / Sq Ft |
Tax History Compared to Growth
Tax History
| Year | Tax Paid | Tax Assessment Tax Assessment Total Assessment is a certain percentage of the fair market value that is determined by local assessors to be the total taxable value of land and additions on the property. | Land | Improvement |
|---|---|---|---|---|
| 2024 | $6,340 | $328,500 | $38,400 | $290,100 |
| 2023 | $6,340 | $328,500 | $38,400 | $290,100 |
| 2022 | $5,842 | $249,000 | $33,800 | $215,200 |
| 2021 | $8,674 | $249,000 | $33,800 | $215,200 |
| 2020 | $5,272 | $238,700 | $33,800 | $204,900 |
| 2019 | $5,466 | $224,400 | $29,200 | $195,200 |
| 2018 | $5,146 | $224,400 | $29,200 | $195,200 |
| 2017 | $5,210 | $216,071 | $26,289 | $189,782 |
| 2015 | $5,088 | $216,071 | $26,289 | $189,782 |
| 2014 | $5,094 | $216,071 | $26,289 | $189,782 |
Agents Affiliated with this Home
-
Lyndsay Schaben

Seller's Agent in 2021
Lyndsay Schaben
Better Homes and Gardens Real Estate The Good Life Group
(712) 326-7746
2 in this area
275 Total Sales
-
B
Buyer's Agent in 2021
Brian Pearce
NP Dodge Real Estate - Council Bluffs
Map
Source: Southwest Iowa Association of Realtors®
MLS Number: 20-1390
APN: 7543-32-203-001
- 134 Shevi Dr
- 138 Shevi Dr
- 204 Upland Dr
- 217 Upland Dr
- 50 Cottner Dr
- 124 Beal St
- 1504 Indian Hills Rd
- 6 Wenwood Cir
- 102 Arbor Ridge Ln Unit 8
- 1115 Arbor Ridge Dr
- 114 Antioch Dr
- 58 Patrick Cir
- 105 Paige Ln
- 107 Paige Ln
- 103 Paige Ln
- 204 Marinda Dr
- 225 Kingsridge Dr
- 16090 Crystal Ln
- 200 Timber Dr
- 209 Wendover Dr
