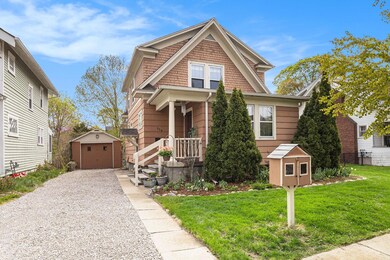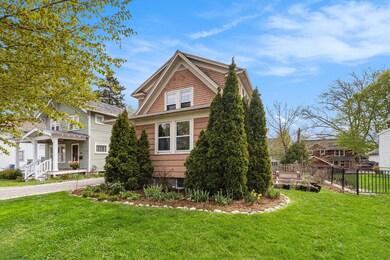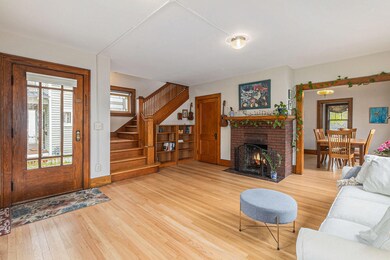
119 Virginia Ave Ann Arbor, MI 48103
Eberwhite NeighborhoodHighlights
- Recreation Room
- Wood Flooring
- Porch
- Eberwhite Elementary School Rated A
- 1 Car Detached Garage
- Storm Windows
About This Home
As of May 2024Enjoy all that summer in Ann Arbor has to offer from this west-side gem within walking distance of downtown and the UM main campus! From the charming historic details inside to the considerable garden with southern exposure outside, this quintessential Ann Arbor bungalow has everything you need in a location that's hard to beat! From a covered porch, enter into the bright living room with refinished wood floors and a cozy gas fireplace. Through the formal dining room you'll discover the renovated kitchen with fresh white cabinets, granite counters, and stainless steel appliances - there's plenty of storage and prep space, whether you're cooking for one or entertaining friends and family. A side door off the kitchen makes bringing in groceries a breeze. The main level bedroom provides a cedar closet and view of the yard and could be used for a convenient home office. Upstairs, the historic beauty continues with thick moldings and refinished oak flooring in two generous bedrooms and one full bathroom. The full second story enjoys tons of natural light from windows on every exterior wall. A walkout lower level provides a rec room and office/playroom with a half bath, as well as laundry and utility rooms with extra storage space. The manageable back yard is your oasis in the city, with south-facing gardens, perennial planting beds, and a patio shaded by mature trees for relaxing or enjoying your firepit. Private driveway and detached one-car garage. Easy walk to nearby parks and schools and the bus line into downtown. Quick access to I-94 and M-14 for commuters. Move in and get settled before the summer parties start - schedule your showing today!
Last Agent to Sell the Property
Aleksandr Milshteyn
Coldwell Banker Realty Listed on: 04/25/2024
Home Details
Home Type
- Single Family
Est. Annual Taxes
- $9,589
Year Built
- Built in 1919
Lot Details
- 5,663 Sq Ft Lot
- Lot Dimensions are 50 x 110
- Terraced Lot
- Garden
- Property is zoned R1D, R1D
Parking
- 1 Car Detached Garage
- Gravel Driveway
Home Design
- Bungalow
- Shingle Roof
Interior Spaces
- 2-Story Property
- Ceiling Fan
- Gas Log Fireplace
- Window Treatments
- Window Screens
- Living Room with Fireplace
- Recreation Room
- Attic Fan
- Storm Windows
Kitchen
- <<OvenToken>>
- Range<<rangeHoodToken>>
- <<microwave>>
- Freezer
- Dishwasher
- Disposal
Flooring
- Wood
- Carpet
- Tile
Bedrooms and Bathrooms
- 3 Bedrooms | 1 Main Level Bedroom
Laundry
- Laundry Room
- Dryer
- Washer
- Sink Near Laundry
Basement
- Walk-Out Basement
- Basement Fills Entire Space Under The House
- Sump Pump
- Laundry in Basement
Outdoor Features
- Patio
- Porch
Schools
- Eberwhite Elementary School
- Slauson Middle School
- Pioneer High School
Utilities
- Window Unit Cooling System
- Heating System Uses Natural Gas
- Window Unit Heating System
- Hot Water Heating System
- Natural Gas Water Heater
Ownership History
Purchase Details
Home Financials for this Owner
Home Financials are based on the most recent Mortgage that was taken out on this home.Purchase Details
Purchase Details
Home Financials for this Owner
Home Financials are based on the most recent Mortgage that was taken out on this home.Purchase Details
Home Financials for this Owner
Home Financials are based on the most recent Mortgage that was taken out on this home.Purchase Details
Home Financials for this Owner
Home Financials are based on the most recent Mortgage that was taken out on this home.Similar Homes in Ann Arbor, MI
Home Values in the Area
Average Home Value in this Area
Purchase History
| Date | Type | Sale Price | Title Company |
|---|---|---|---|
| Warranty Deed | $596,000 | Preferred Title | |
| Interfamily Deed Transfer | -- | None Available | |
| Warranty Deed | $350,000 | Barristers Settlement & Titl | |
| Warranty Deed | $280,000 | Central Title & Metropolitan | |
| Deed | $191,000 | -- |
Mortgage History
| Date | Status | Loan Amount | Loan Type |
|---|---|---|---|
| Previous Owner | $173,216 | New Conventional | |
| Previous Owner | $0 | Commercial | |
| Previous Owner | $201,000 | New Conventional | |
| Previous Owner | $200,000 | New Conventional | |
| Previous Owner | $224,000 | Unknown | |
| Previous Owner | $125,000 | Credit Line Revolving | |
| Previous Owner | $152,800 | New Conventional |
Property History
| Date | Event | Price | Change | Sq Ft Price |
|---|---|---|---|---|
| 05/21/2024 05/21/24 | Sold | $596,000 | +2.8% | $350 / Sq Ft |
| 05/08/2024 05/08/24 | Pending | -- | -- | -- |
| 04/25/2024 04/25/24 | For Sale | $579,900 | +65.7% | $340 / Sq Ft |
| 06/03/2014 06/03/14 | Sold | $350,000 | +4.5% | $205 / Sq Ft |
| 04/15/2014 04/15/14 | Pending | -- | -- | -- |
| 04/09/2014 04/09/14 | For Sale | $335,000 | -- | $197 / Sq Ft |
Tax History Compared to Growth
Tax History
| Year | Tax Paid | Tax Assessment Tax Assessment Total Assessment is a certain percentage of the fair market value that is determined by local assessors to be the total taxable value of land and additions on the property. | Land | Improvement |
|---|---|---|---|---|
| 2025 | $9,589 | $277,700 | $0 | $0 |
| 2024 | $8,930 | $256,400 | $0 | $0 |
| 2023 | $8,234 | $251,400 | $0 | $0 |
| 2022 | $8,972 | $222,500 | $0 | $0 |
| 2021 | $8,761 | $217,600 | $0 | $0 |
| 2020 | $8,584 | $208,800 | $0 | $0 |
| 2019 | $8,169 | $198,300 | $198,300 | $0 |
| 2018 | $8,054 | $191,200 | $0 | $0 |
| 2017 | $7,835 | $178,000 | $0 | $0 |
| 2016 | $7,559 | $156,668 | $0 | $0 |
| 2015 | $5,992 | $156,200 | $0 | $0 |
| 2014 | $5,992 | $125,952 | $0 | $0 |
| 2013 | -- | $125,952 | $0 | $0 |
Agents Affiliated with this Home
-
A
Seller's Agent in 2024
Aleksandr Milshteyn
Coldwell Banker Realty
-
Dawn Yerkes

Seller Co-Listing Agent in 2024
Dawn Yerkes
Real Estate One Inc
(734) 846-8004
7 in this area
138 Total Sales
-
Brent Flewelling

Buyer's Agent in 2024
Brent Flewelling
The Charles Reinhart Company
(734) 646-4263
4 in this area
510 Total Sales
-
Alex Milshteyn

Seller's Agent in 2014
Alex Milshteyn
Real Estate One Inc
(734) 417-3560
32 in this area
1,155 Total Sales
-
S
Buyer's Agent in 2014
Susan Perry
Sue Perry Real Estate
Map
Source: Southwestern Michigan Association of REALTORS®
MLS Number: 24020007
APN: 09-30-110-016
- 216 Kenwood Ave
- 1717 Jackson Ave
- 4430 Oriole Ct
- 1754 Jackson Ave
- 1812 Orchard St
- 116 Glendale Dr
- 1308 Linwood Ave
- 1914 Jackson Ave
- 303 Wesley St
- 303 Wildwood Ave
- 305 Wildwood Ave
- 921 W Washington St
- 110 Fairview Dr
- 209 N 7th St
- 2107 Jackson Ave
- 2219 Dexter Ave
- 714 Soule Blvd
- 721 W Washington St
- 429 S 7th St Unit 1
- 285 Mulholland St Unit 3






