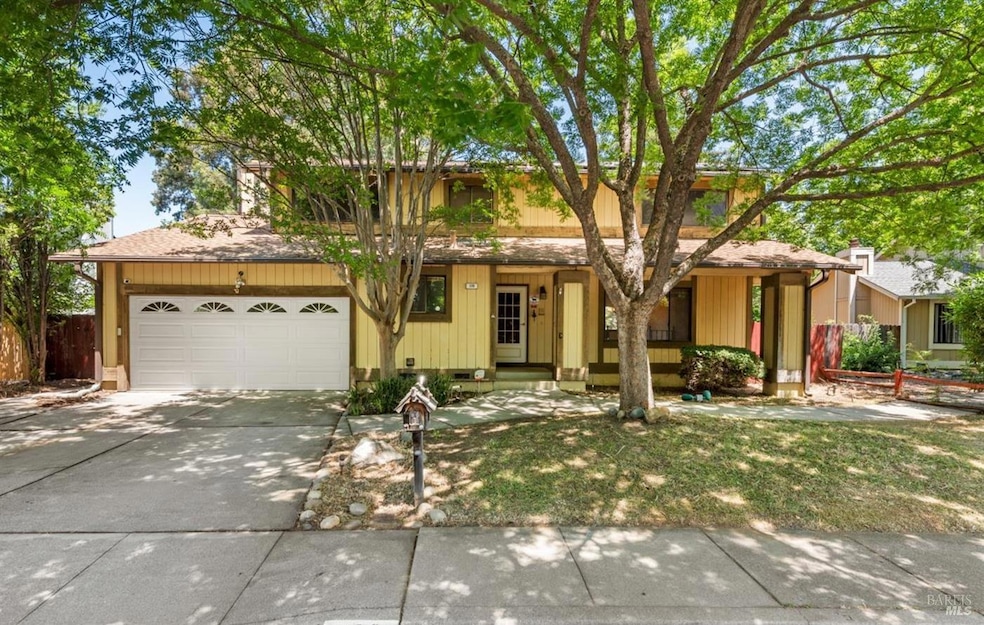
119 Woodstock Cir Vacaville, CA 95687
Highlights
- Solar Power System
- Sitting Area In Primary Bedroom
- Formal Dining Room
- Cooper Elementary School Rated A-
- Breakfast Area or Nook
- <<doubleOvenToken>>
About This Home
As of June 2025Opportunity Awaits! This Two-Story Home Is Situated On A 10,000+ Sq Ft Pool Sized Lot With Solar And Has Great Potential To Personalize As Your Own! Featuring 4 Bedrooms, 2 1/2 Bathrooms, Separate Living And Family Rooms, Plus Formal Dining Area And Dining Nook, Brick Surround Fireplace, Spacious Primary Bedroom With Sitting Area, Dual Closets And Ensuite With Tub And Separate Shower. Enjoy The Large And Spacious Pool Sized Lot And Access To The Park Across The Street. The Possibilities Are Endless! Close Proximity To TAFB, Freeway Access, Schools, Parks, Vacaville Outlets, Shopping And More. With TLC And Work This Home Will Shine!
Last Agent to Sell the Property
Live California Real Estate License #01328079 Listed on: 05/30/2025
Home Details
Home Type
- Single Family
Est. Annual Taxes
- $2,937
Year Built
- Built in 1980
Lot Details
- 10,018 Sq Ft Lot
- Property is Fully Fenced
HOA Fees
- $17 Monthly HOA Fees
Parking
- 2 Car Attached Garage
- Front Facing Garage
Home Design
- Fixer Upper
- Composition Roof
Interior Spaces
- 2,596 Sq Ft Home
- 2-Story Property
- Ceiling Fan
- Brick Fireplace
- Gas Fireplace
- Family Room
- Formal Dining Room
Kitchen
- Breakfast Area or Nook
- Breakfast Bar
- <<doubleOvenToken>>
- Built-In Electric Range
- Range Hood
- Plumbed For Ice Maker
- Tile Countertops
Bedrooms and Bathrooms
- 4 Bedrooms
- Sitting Area In Primary Bedroom
- Primary Bedroom Upstairs
- Bathroom on Main Level
- Dual Sinks
- <<tubWithShowerToken>>
Laundry
- Laundry Room
- Sink Near Laundry
- Washer and Dryer Hookup
Outdoor Features
- Patio
- Shed
Additional Features
- Solar Power System
- Central Heating and Cooling System
Listing and Financial Details
- Assessor Parcel Number 0131-292-020
Community Details
Overview
- Association fees include management
- Summit HOA, Phone Number (707) 660-8283
Recreation
- Park
Ownership History
Purchase Details
Home Financials for this Owner
Home Financials are based on the most recent Mortgage that was taken out on this home.Purchase Details
Purchase Details
Purchase Details
Similar Homes in Vacaville, CA
Home Values in the Area
Average Home Value in this Area
Purchase History
| Date | Type | Sale Price | Title Company |
|---|---|---|---|
| Grant Deed | $510,000 | Old Republic Title | |
| Interfamily Deed Transfer | -- | None Available | |
| Interfamily Deed Transfer | -- | None Available | |
| Grant Deed | -- | -- |
Mortgage History
| Date | Status | Loan Amount | Loan Type |
|---|---|---|---|
| Previous Owner | $420,000 | Future Advance Clause Open End Mortgage | |
| Previous Owner | $250,000 | Credit Line Revolving |
Property History
| Date | Event | Price | Change | Sq Ft Price |
|---|---|---|---|---|
| 06/16/2025 06/16/25 | Sold | $510,000 | +2.2% | $196 / Sq Ft |
| 06/06/2025 06/06/25 | Pending | -- | -- | -- |
| 05/30/2025 05/30/25 | For Sale | $499,000 | -- | $192 / Sq Ft |
Tax History Compared to Growth
Tax History
| Year | Tax Paid | Tax Assessment Tax Assessment Total Assessment is a certain percentage of the fair market value that is determined by local assessors to be the total taxable value of land and additions on the property. | Land | Improvement |
|---|---|---|---|---|
| 2024 | $2,937 | $256,953 | $50,780 | $206,173 |
| 2023 | $2,867 | $251,916 | $49,785 | $202,131 |
| 2022 | $2,791 | $246,977 | $48,810 | $198,167 |
| 2021 | $2,794 | $242,135 | $47,853 | $194,282 |
| 2020 | $2,757 | $239,653 | $47,363 | $192,290 |
| 2019 | $2,707 | $234,955 | $46,435 | $188,520 |
| 2018 | $2,676 | $230,349 | $45,525 | $184,824 |
| 2017 | $2,585 | $225,833 | $44,633 | $181,200 |
| 2016 | $2,567 | $221,406 | $43,758 | $177,648 |
| 2015 | $2,532 | $218,081 | $43,101 | $174,980 |
| 2014 | $2,371 | $213,810 | $42,257 | $171,553 |
Agents Affiliated with this Home
-
Stacy Stream

Seller's Agent in 2025
Stacy Stream
Live California Real Estate
(707) 333-9924
142 in this area
254 Total Sales
-
Daryl Majors
D
Buyer's Agent in 2025
Daryl Majors
Live California Real Estate
(707) 448-4248
13 in this area
25 Total Sales
Map
Source: Bay Area Real Estate Information Services (BAREIS)
MLS Number: 325044343
APN: 0131-292-020
- 242 Rosita Ct
- 106 Sausalito Ct
- 418 Nut Tree Rd
- 103 Olympic Cir
- 243 Colby Dr
- 148 Olympic Cir
- 307 Ponderosa Dr
- 106 Colby Ct
- 509 Regency Cir
- 524 Arcadia Dr
- 638 Arcadia Dr
- 155 Lemon Tree Cir
- 178 Mckinley Cir
- 173 Lemon Tree Cir
- 408 Danbury Cir
- 551 Stonewood Dr
- 189 Lassen Cir
- 107 White Sands Dr
- 177 Lemon Tree Cir
- 313 Toyon Ln
