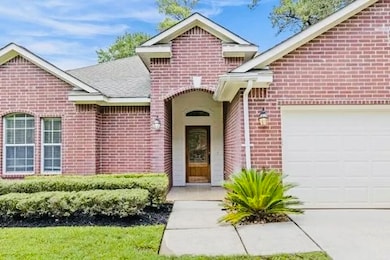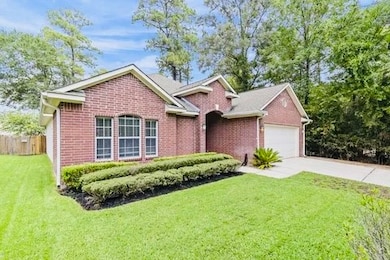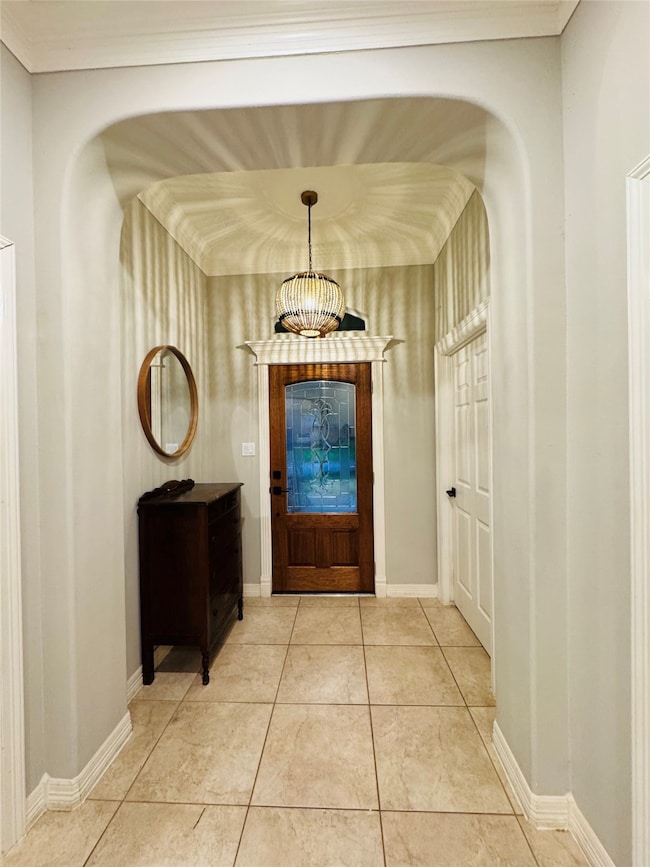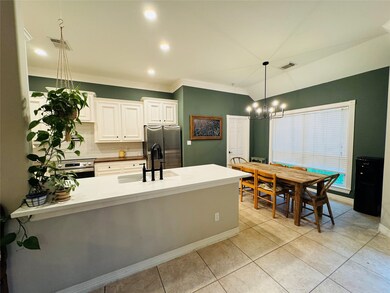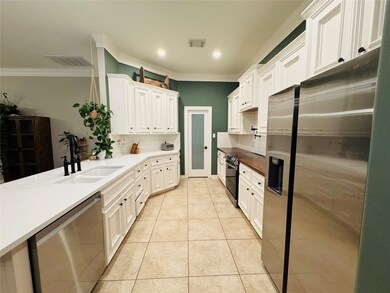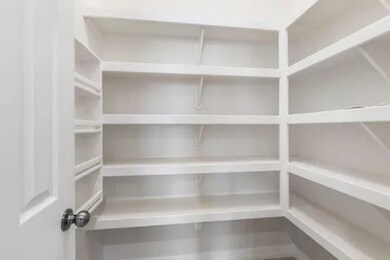11902 Cranberry Ln Montgomery, TX 77356
Lake Conroe NeighborhoodHighlights
- Boat Ramp
- Golf Course Community
- Tennis Courts
- Madeley Ranch Elementary School Rated A
- Fitness Center
- Deck
About This Home
This warm and inviting 4-bedroom, 3-bathroom home is nestled in the peaceful community of Walden. Enjoy fresh paint throughout, along with beautifully updated kitchen and bathrooms. Located within walking distance of Lake Conroe, this neighborhood offers an array of amenities, including a pool, tennis courts, golf course, baseball field, park, and boat ramps—everything you need to enjoy lake living to the fullest.
Home Details
Home Type
- Single Family
Est. Annual Taxes
- $5,709
Year Built
- Built in 2005
Lot Details
- 5,907 Sq Ft Lot
- Back Yard Fenced
Parking
- 2 Car Attached Garage
Home Design
- Traditional Architecture
Interior Spaces
- 1,915 Sq Ft Home
- Crown Molding
- Wood Burning Fireplace
- Family Room Off Kitchen
- Breakfast Room
- Combination Kitchen and Dining Room
- Utility Room
- Fire and Smoke Detector
Kitchen
- Electric Oven
- Electric Cooktop
- Microwave
- Dishwasher
- Disposal
Flooring
- Carpet
- Tile
Bedrooms and Bathrooms
- 4 Bedrooms
- 3 Full Bathrooms
- Separate Shower
Laundry
- Dryer
- Washer
Outdoor Features
- Tennis Courts
- Deck
- Patio
Schools
- Madeley Ranch Elementary School
- Montgomery Junior High School
- Montgomery High School
Utilities
- Central Heating and Cooling System
Listing and Financial Details
- Property Available on 8/10/25
- Long Term Lease
Community Details
Overview
- Walden Subdivision
Recreation
- Boat Ramp
- Golf Course Community
- Tennis Courts
- Community Playground
- Fitness Center
- Community Pool
- Dog Park
- Trails
Pet Policy
- Call for details about the types of pets allowed
- Pet Deposit Required
Map
Source: Houston Association of REALTORS®
MLS Number: 892598
APN: 9455-03-07100
- 3715 O Henry Dr
- 11913 Mockingbird Ln
- 3606 O Henry Dr
- 11826 Thoreau Dr
- 12122 Hawthorne Dr
- 11823 Thoreau Dr
- 3503 Woodland Ln
- 11831 Thoreau Dr
- 12010 Rainforest Ln
- 3603 Hickory Hill Ln
- 3742 Walden Estates Dr
- 3802 Knollcrest Dr
- 3506 Hickory Hill Ln
- 12100 Melville Dr Unit 201B
- 12100 Melville Dr Unit 101A
- 12100 Melville Dr Unit 606F
- 12100 Melville Dr Unit 108A
- 12100 Melville Dr Unit 302C
- 12100 Melville Dr Unit 805H
- 12100 Melville Dr Unit 402D
- 3723 O Henry Dr
- 12100 Melville Dr Unit 702G
- 12100 Melville Dr Unit 202B
- 12100 Melville Dr
- 3502 Hickory Hill Ln
- 3842 Knollcrest Dr
- 3406 Concord Cir
- 3843 Knollcrest Dr
- 12310 Glenview Dr
- 3942 Knollcrest Dr
- 12315 Hawthorne Dr
- 3922 Lakewood Dr
- 3814 Lakewood Dr
- 12500 Melville Dr Unit 126C
- 12500 Melville Dr Unit 310A
- 12500 Melville Dr Unit 343D
- 12565 Melville Dr Unit 222
- 12600 Melville Dr Unit 307A
- 3242 Poe Dr
- 12800 Melville Dr Unit 106A

