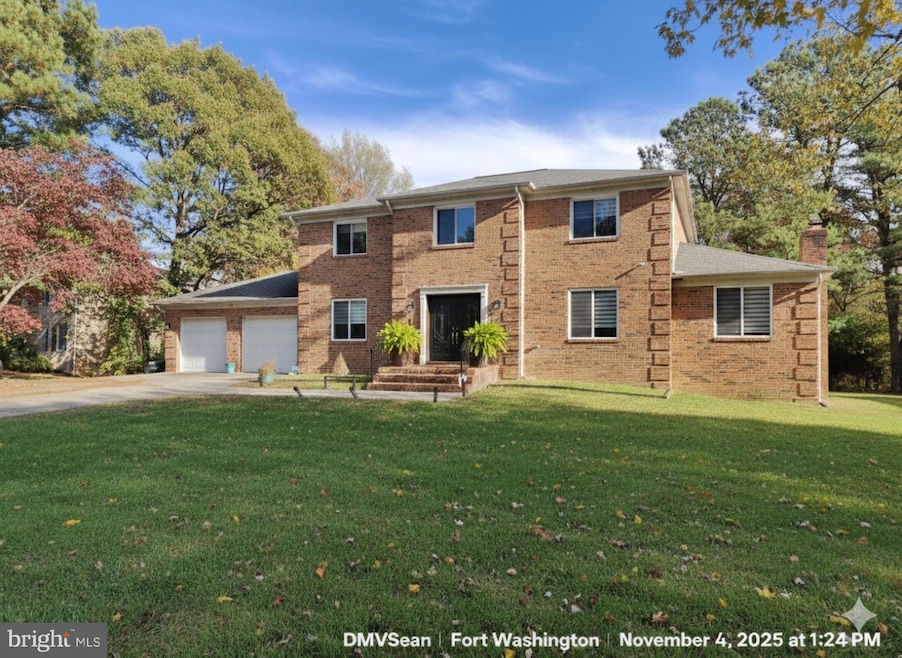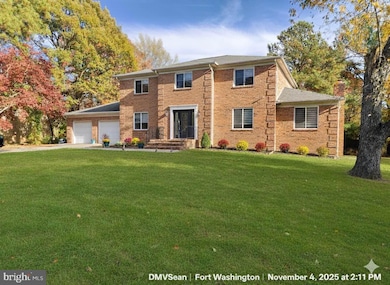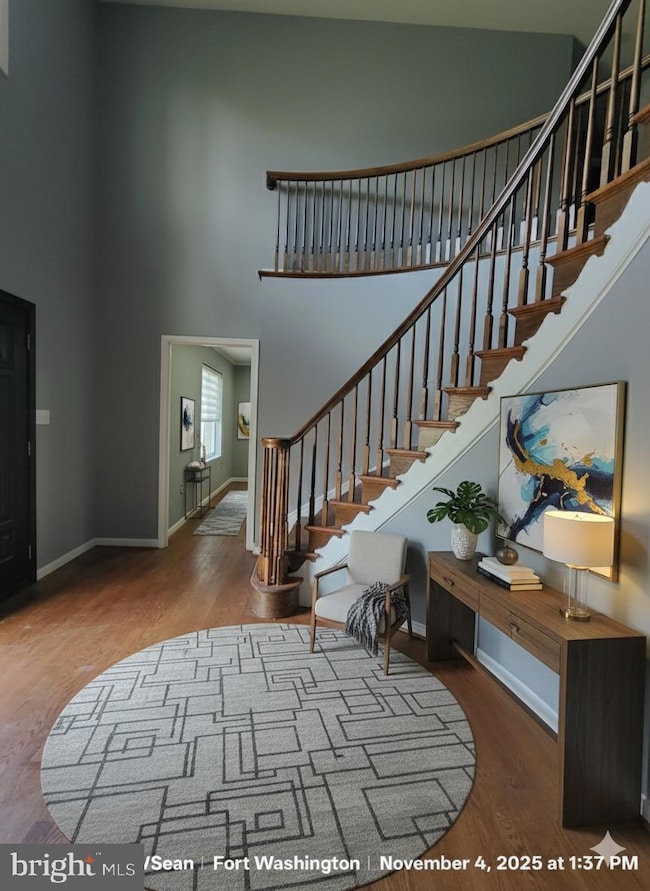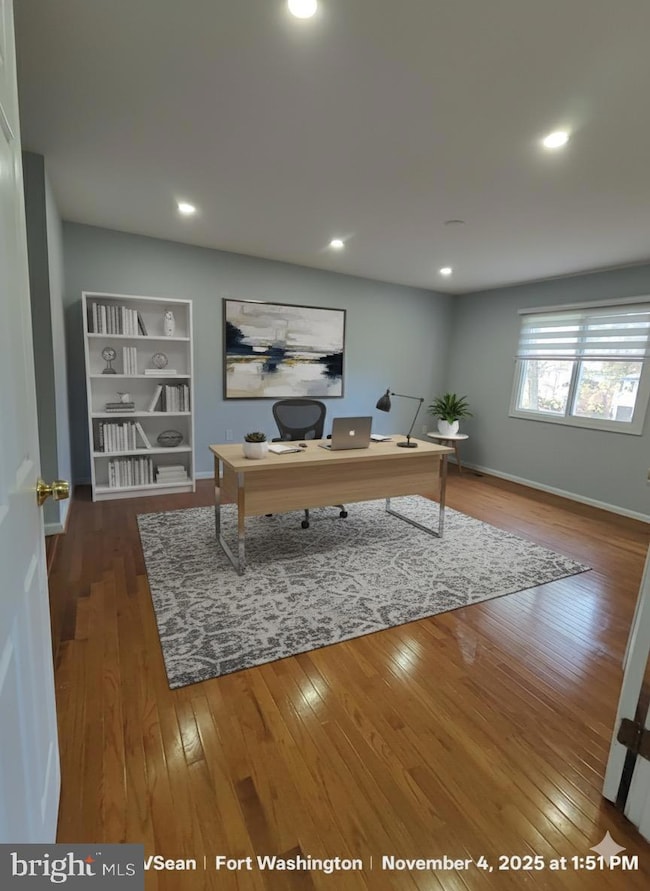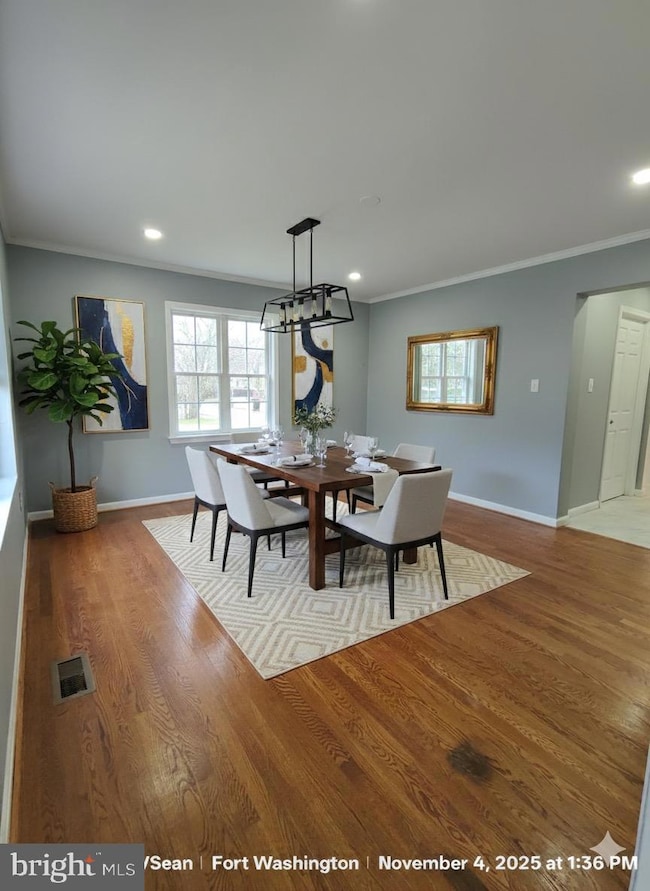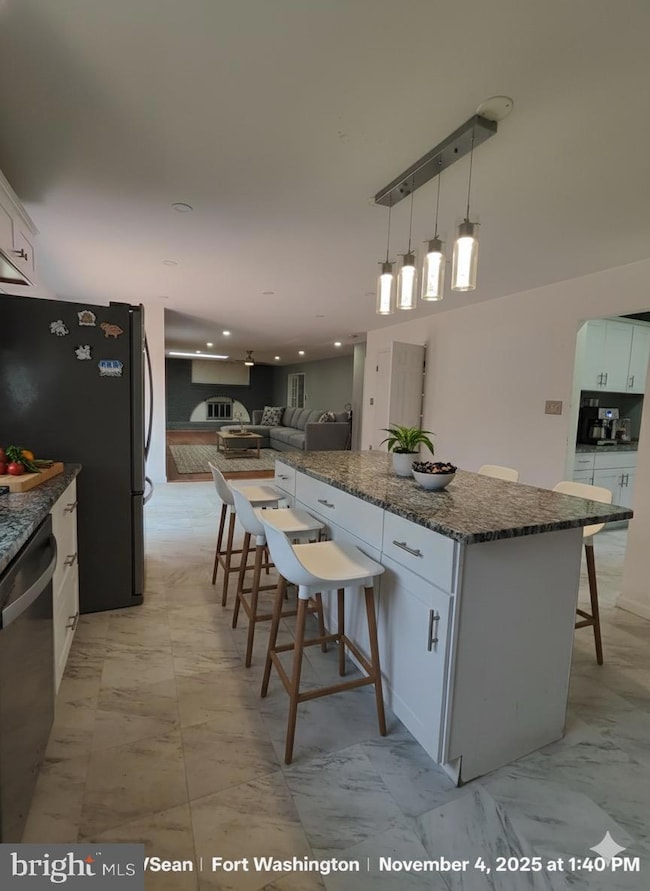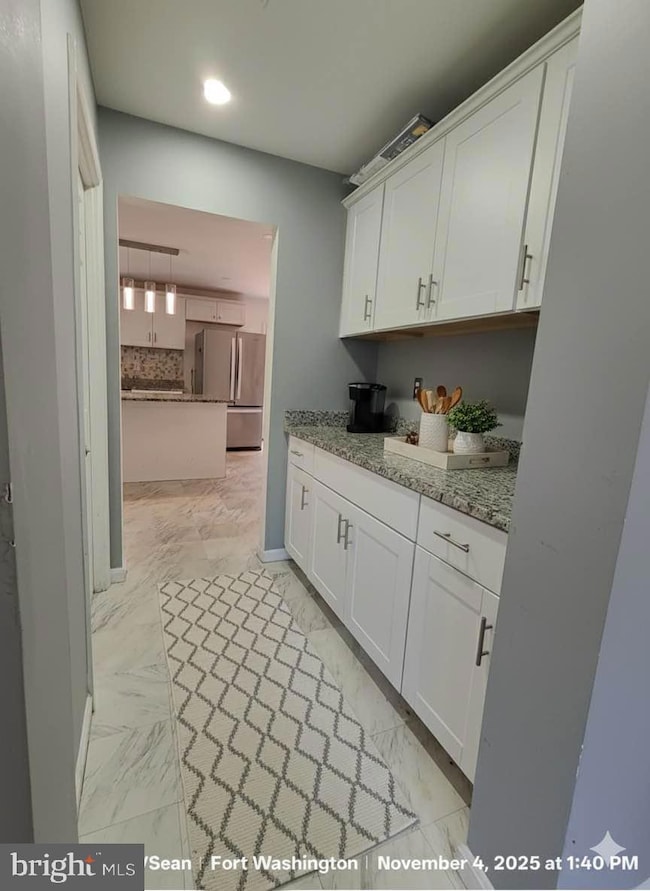11904 Aten St Fort Washington, MD 20744
Highlights
- 0.77 Acre Lot
- Colonial Architecture
- Wood Flooring
- Curved or Spiral Staircase
- Deck
- 4-minute walk to Tantallon North Neighborhood Park
About This Home
For Rent – 5BR/3.5BA Home in Tantallon North Spacious 3-level home with over 5,000 sq ft, 5 bedrooms, 3.5 baths, and a 2-car garage on a private 0.77-acre lot in the desirable Tantallon North community. The gourmet kitchen features granite countertops, solid wood cabinets, an island with bar seating, and stainless steel Whirlpool appliances. The family room includes a skylight, ceiling fan, and brick fireplace. The primary suite offers hardwood floors and a luxurious bath with a soaking tub, glass shower, and dual granite vanities. A finished basement with a bedroom and full bath adds flexible space for recreation or a home office. Prime Location: 5-minute walk to Tantallon North Neighborhood Park 17-minute walk to Tantallon Marina 5-minute drive to Olde Forte Village Shopping Center, Safeway, CVS, Wendy’s, Fort Washington Park & Ride, and Adventist HealthCare Fort Washington Medical Center 15 minutes to MGM National Harbor 30 minutes to Reagan National Airport (DCA) 35–40 minutes to the Pentagon Colin Powell Academy within 1 mile Enjoy easy access to highways, shopping, dining, and entertainment. This well-maintained home combines space, style, and convenience in one of Fort Washington’s top neighborhoods. En Renta – Casa de 5 Habitaciones y 3.5 Baños en Tantallon North Amplia casa de tres niveles con más de 5,000 pies cuadrados, 5 habitaciones, 3.5 baños y un garaje para dos autos, ubicada en un lote privado de 0.77 acres en la deseada comunidad de Tantallon North. La cocina gourmet cuenta con encimeras de granito, gabinetes de madera maciza, una isla con barra para asientos y electrodomésticos de acero inoxidable marca Whirlpool. La sala familiar incluye una claraboya, ventilador de techo y chimenea de ladrillo. La habitación principal ofrece pisos de madera y un baño de lujo con tina de baño, ducha de vidrio y dos lavabos con encimeras de granito. El sótano terminado con dormitorio y baño completo agrega espacio adicional para recreación u oficina en casa. Ubicación Ideal: A 5 minutos a pie del Parque del Vecindario Tantallon North A 17 minutos a pie del Puerto Deportivo Tantallon Marina A 5 minutos en auto de Olde Forte Village Shopping Center, Safeway, CVS, Wendy’s, Fort Washington Park & Ride y Adventist HealthCare Fort Washington Medical Center A 15 minutos de MGM National Harbor A 30 minutos del Aeropuerto Nacional Reagan (DCA) A 35–40 minutos del Pentágono La Academia Colin Powell a menos de una milla Disfrute de fácil acceso a autopistas, tiendas, restaurantes y lugares de entretenimiento. Esta casa bien mantenida combina espacio, estilo y comodidad en uno de los vecindarios más exclusivos de Fort Washington.
Listing Agent
(301) 744-9595 info@dmvsean.realtor KW Metro Center License #0225252957 Listed on: 11/08/2025

Home Details
Home Type
- Single Family
Est. Annual Taxes
- $8,217
Year Built
- Built in 1986
Lot Details
- 0.77 Acre Lot
- Property is in excellent condition
- Property is zoned RR
Parking
- 2 Car Attached Garage
- 6 Driveway Spaces
- Front Facing Garage
Home Design
- Colonial Architecture
- Entry on the 1st floor
- Brick Exterior Construction
- Slab Foundation
Interior Spaces
- Property has 3 Levels
- Wet Bar
- Curved or Spiral Staircase
- Built-In Features
- Bar
- Ceiling Fan
- Skylights
- Recessed Lighting
- 2 Fireplaces
- Wood Burning Fireplace
- Double Door Entry
- Family Room Off Kitchen
- Formal Dining Room
Kitchen
- Breakfast Area or Nook
- Built-In Range
- Built-In Microwave
- Dishwasher
- Stainless Steel Appliances
- Kitchen Island
- Disposal
Flooring
- Wood
- Carpet
- Laminate
- Ceramic Tile
Bedrooms and Bathrooms
- En-Suite Bathroom
- Walk-In Closet
- Soaking Tub
Laundry
- Dryer
- Washer
Finished Basement
- Heated Basement
- Walk-Out Basement
- Basement Fills Entire Space Under The House
- Interior and Exterior Basement Entry
- Space For Rooms
- Laundry in Basement
- Basement Windows
Outdoor Features
- Deck
Schools
- Potomac Landing Elementary School
- Accokeek Academy Middle School
- Friendly High School
Utilities
- Heat Pump System
- Vented Exhaust Fan
- Electric Water Heater
- Phone Available
- Cable TV Available
Listing and Financial Details
- Residential Lease
- Security Deposit $4,000
- Tenant pays for cable TV, common area maintenance, exterior maintenance, fireplace/flue cleaning, frozen waterpipe damage, cooking fuel, gas, gutter cleaning, heat, electricity, hot water, HVAC maintenance, insurance, lawn/tree/shrub care, light bulbs/filters/fuses/alarm care, minor interior maintenance, janitorial service, internet, sewer, pest control, parking fee, snow removal, trash removal, all utilities, water
- The owner pays for personal property taxes, real estate taxes
- No Smoking Allowed
- 12-Month Min and 36-Month Max Lease Term
- Available 11/29/25
- $60 Application Fee
- $250 Repair Deductible
- Assessor Parcel Number 17050288050
Community Details
Overview
- No Home Owners Association
- Tantallon North Subdivision
Pet Policy
- No Pets Allowed
Map
Source: Bright MLS
MLS Number: MDPG2182330
APN: 05-0288050
- 11965 Autumnwood Ln
- 400 Swan Creek Rd
- 11710 Amer Ct
- 11907 Fort Washington Rd
- 12229 Arrow Park Dr
- 12301 Arrow Park Dr
- 306 Thaden Ave
- 12021 Bion Dr
- 0 Swan Creek Rd Unit MDPG2167024
- 10712 Riverview Rd
- 908 Sero Estates Dr
- 912 Raad Ct
- 509 Troon Cir
- 1005 Sero Estates Dr
- 312 Beech St
- 10926 Riverview Rd
- 518 W Tantallon Dr
- 502 Castleray Cir
- 10805 Blackpowder Ct
- 700 Moyer Ct
- 11818 Tregiovo Place
- 12000 Surrey Cir Dr
- 11801 Asbury Dr
- 1 Asbury Dr
- 10926 Riverview Rd
- 12317 Firth of Tae Dr
- 12312 Loch Carron Cir
- 107 Bonhill Dr Unit 6
- 10800 Indian Head Hwy
- 704 Kings Ln
- 822 Warburton Ln
- 1502 Old Drummer Boy Ln
- 13311 Digges Terrace
- 1511 Jomar Dr
- 9805 Binyon Ct
- 13323 Warburton Dr
- 833 Herbert Springs Rd
- 802 Cornish St
- 8407 W Boulevard Dr
- 1614 Thomas Rd
