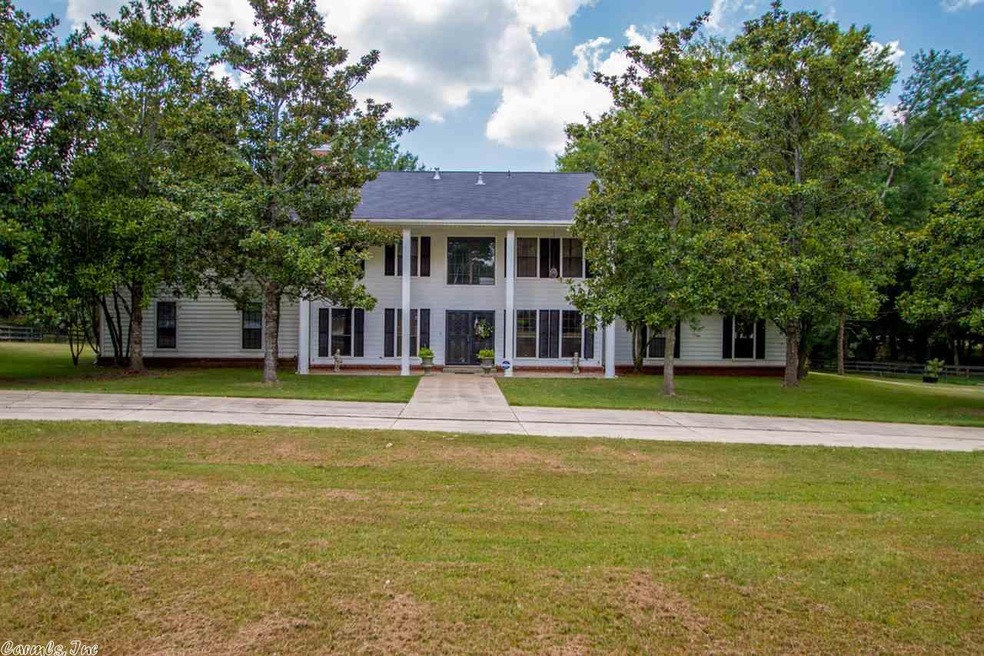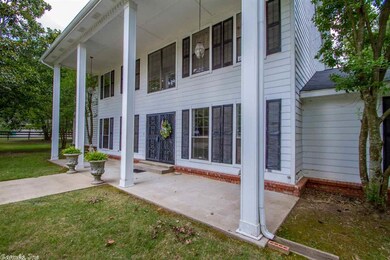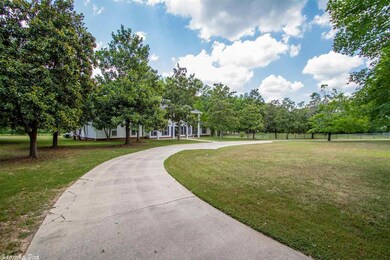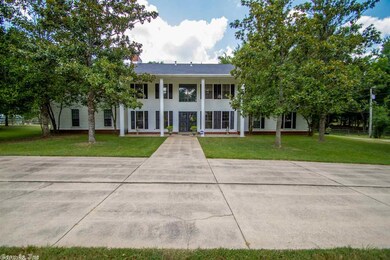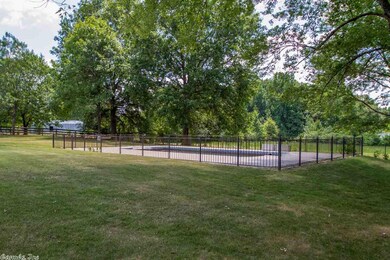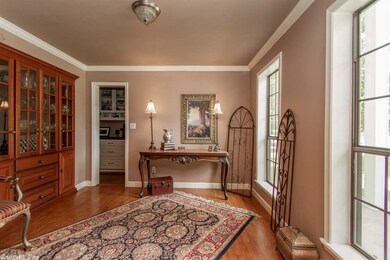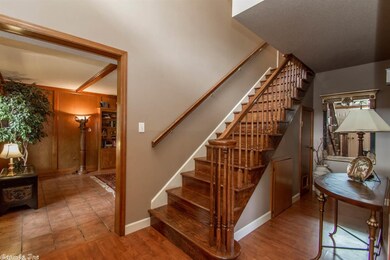
11905 Jacksonville Cato Rd Sherwood, AR 72120
Gibson NeighborhoodHighlights
- Home Theater
- Colonial Architecture
- Vaulted Ceiling
- 1.76 Acre Lot
- Deck
- Separate Formal Living Room
About This Home
As of June 2019Back on the market! 2 buyers financing fell through! Motivated Seller! Selling as is. No repairs. Aprox 2 acres! 5781 sq ft home. 6 bdrms...5 1/2 bathrooms! Library paneled den w/fireplace! Large family rm has new carpet!Game Room up w/projection TV!2 large bdrms w/private baths on one side,3 bdrms on the other side!Master has a loft!Large closets throughout! This house has it all! New Roof! This home presents better than the pictures!
Last Agent to Sell the Property
Michele Phillips & Co. REALTORS Listed on: 05/10/2019
Home Details
Home Type
- Single Family
Est. Annual Taxes
- $3,332
Year Built
- Built in 1985
Lot Details
- 1.76 Acre Lot
- Partially Fenced Property
- Level Lot
Parking
- 2 Car Garage
Home Design
- Colonial Architecture
- Traditional Architecture
- Slab Foundation
- Frame Construction
- Architectural Shingle Roof
- Composition Roof
Interior Spaces
- 5,781 Sq Ft Home
- 2-Story Property
- Wet Bar
- Built-in Bookshelves
- Dry Bar
- Paneling
- Vaulted Ceiling
- Ceiling Fan
- Wood Burning Fireplace
- Fireplace With Gas Starter
- Window Treatments
- Great Room
- Family Room
- Separate Formal Living Room
- Formal Dining Room
- Home Theater
- Bonus Room
- Game Room
- Attic Floors
- Home Security System
Kitchen
- Eat-In Kitchen
- Breakfast Bar
- <<doubleOvenToken>>
- Electric Range
- Dishwasher
- Disposal
Flooring
- Carpet
- Tile
Bedrooms and Bathrooms
- 6 Bedrooms
- Walk-In Closet
- Walk-in Shower
Laundry
- Laundry Room
- Washer and Gas Dryer Hookup
Outdoor Features
- Screened Spa
- Balcony
- Deck
Utilities
- Forced Air Zoned Heating and Cooling System
- Co-Op Electric
- Gas Water Heater
- Satellite Dish
- Cable TV Available
Listing and Financial Details
- Assessor Parcel Number 32R02240001901
Ownership History
Purchase Details
Home Financials for this Owner
Home Financials are based on the most recent Mortgage that was taken out on this home.Similar Homes in the area
Home Values in the Area
Average Home Value in this Area
Purchase History
| Date | Type | Sale Price | Title Company |
|---|---|---|---|
| Warranty Deed | $230,000 | Beach Abstract & Guaranty Co |
Mortgage History
| Date | Status | Loan Amount | Loan Type |
|---|---|---|---|
| Open | $218,500 | New Conventional |
Property History
| Date | Event | Price | Change | Sq Ft Price |
|---|---|---|---|---|
| 06/24/2019 06/24/19 | Sold | $230,000 | -4.2% | $40 / Sq Ft |
| 05/10/2019 05/10/19 | For Sale | $240,000 | +464.7% | $42 / Sq Ft |
| 10/28/2014 10/28/14 | Sold | $42,500 | -14.8% | $7 / Sq Ft |
| 09/28/2014 09/28/14 | Pending | -- | -- | -- |
| 08/17/2014 08/17/14 | For Sale | $49,900 | -- | $9 / Sq Ft |
Tax History Compared to Growth
Tax History
| Year | Tax Paid | Tax Assessment Tax Assessment Total Assessment is a certain percentage of the fair market value that is determined by local assessors to be the total taxable value of land and additions on the property. | Land | Improvement |
|---|---|---|---|---|
| 2023 | $3,236 | $71,444 | $2,898 | $68,546 |
| 2022 | $3,415 | $71,444 | $2,898 | $68,546 |
| 2021 | $3,268 | $57,910 | $3,220 | $54,690 |
| 2020 | $2,893 | $57,910 | $3,220 | $54,690 |
| 2019 | $2,893 | $57,910 | $3,220 | $54,690 |
| 2018 | $2,942 | $72,480 | $3,520 | $68,960 |
| 2017 | $1,985 | $80,500 | $11,540 | $68,960 |
| 2016 | $2,268 | $49,190 | $11,540 | $37,650 |
| 2015 | $2,499 | $49,190 | $11,540 | $37,650 |
| 2014 | $2,499 | $49,190 | $11,540 | $37,650 |
Agents Affiliated with this Home
-
Michele Phillips

Seller's Agent in 2019
Michele Phillips
Michele Phillips & Co. REALTORS
(501) 590-1601
58 in this area
275 Total Sales
-
Kevin Newsom

Buyer's Agent in 2019
Kevin Newsom
Michele Phillips & Co. REALTORS
(501) 442-4164
50 Total Sales
-
Donna Ibbotson

Seller's Agent in 2014
Donna Ibbotson
Crye-Leike
(501) 920-8821
3 in this area
264 Total Sales
-
C
Seller Co-Listing Agent in 2014
Cindi Walker
Crye-Leike
Map
Source: Cooperative Arkansas REALTORS® MLS
MLS Number: 19015381
APN: 32R-024-00-019-01
- 10 Single Oaks Dr
- 7 Butterfly Dr
- 28 Sheraton Oaks Dr
- 4 Brookway Ln
- 17012 Willow Creek Dr
- 15 Falcon Dr
- 2704 Kellogg Acres Rd
- 61 Falcon Dr
- 2315 Koko Dr
- 00 Sherwood Way
- 7216 Stonehenge Dr
- 7213 Stonehenge Dr
- 7224 Stonehenge Dr
- 7300 Stonehenge Dr
- 23 Cinnamon Dr
- 16 Cinnamon Dr
- 2707 Koko Dr
- 3019 Angel Ln
- 2720 Koko Dr
- 504 Sussix Loop
