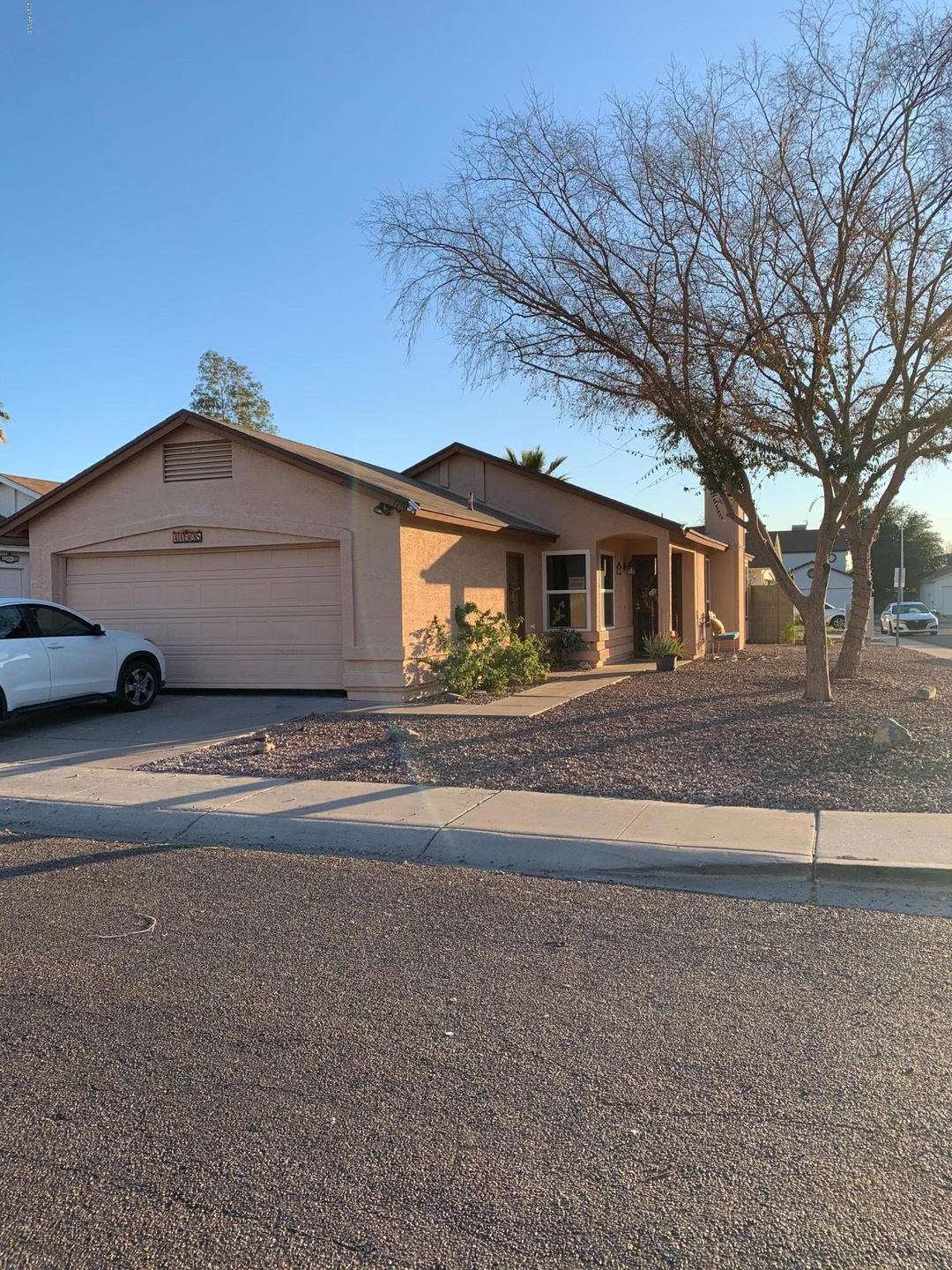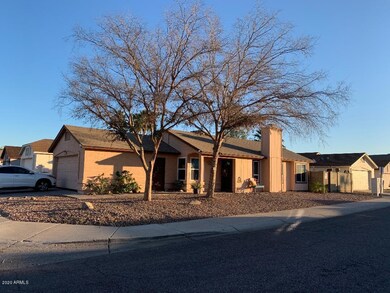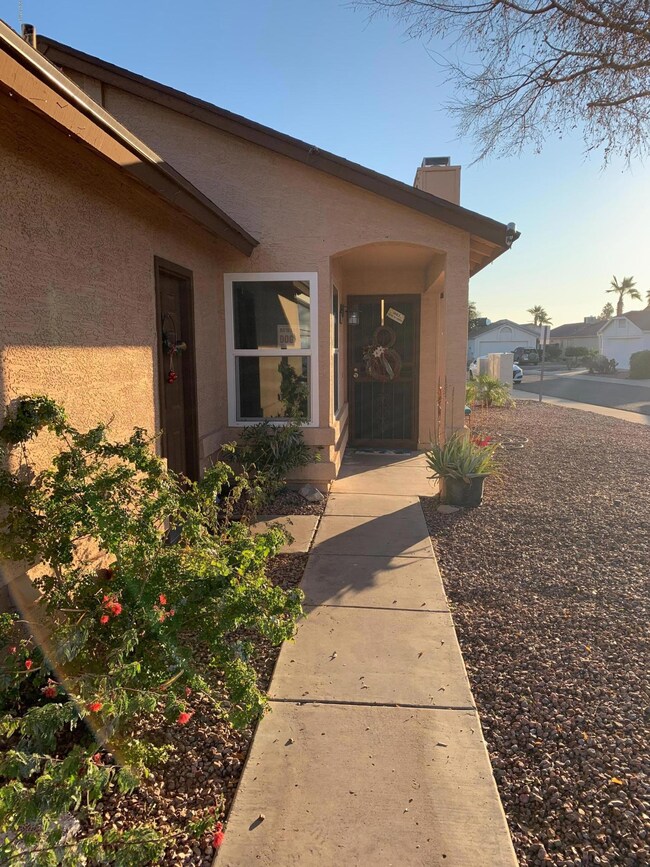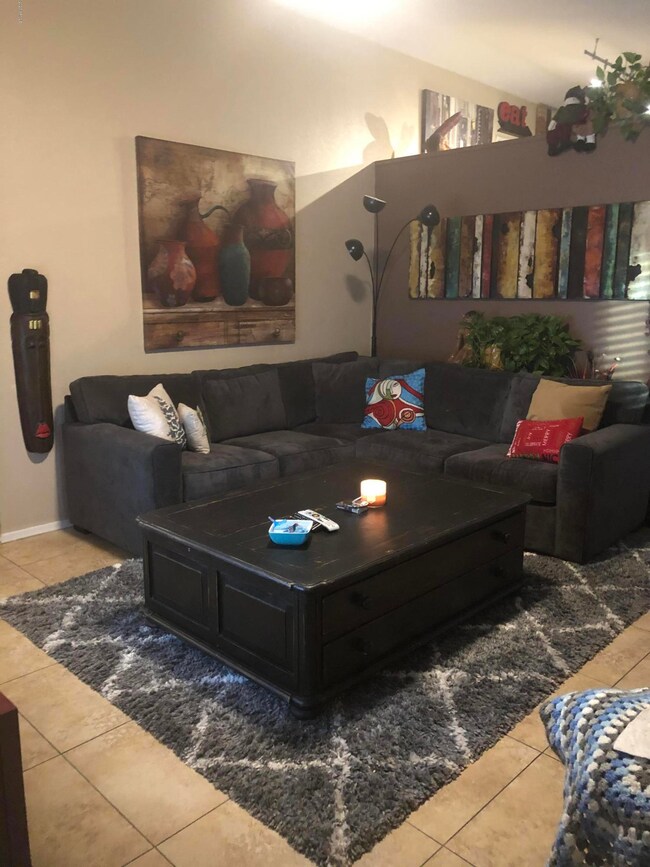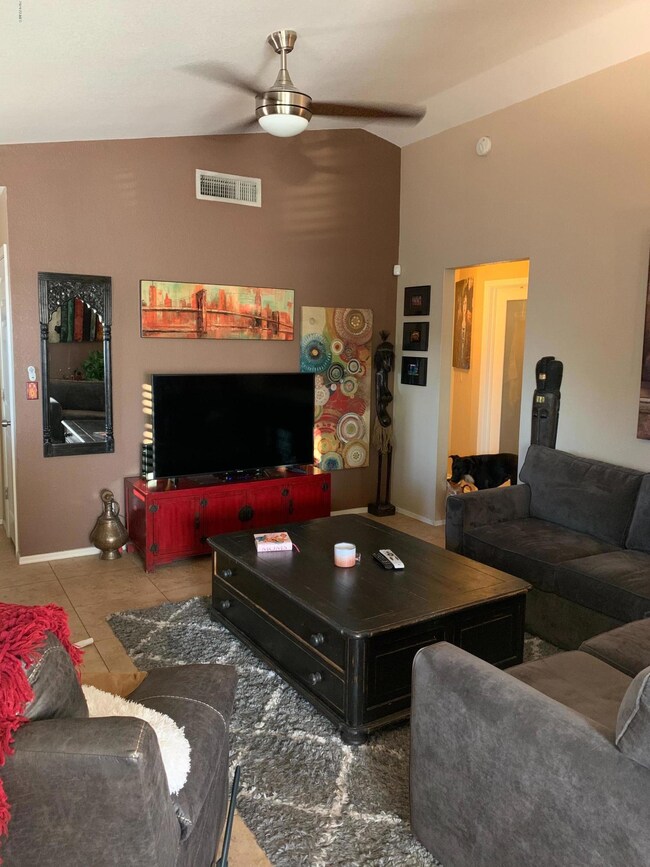
11905 N 74th Ln Peoria, AZ 85345
Highlights
- Vaulted Ceiling
- 1 Fireplace
- Handball Court
- Centennial High School Rated A
- Corner Lot
- Eat-In Kitchen
About This Home
As of March 2020Turn the key and enter this beautiful, comfortable 3 bedroom, 2 bath home ready for its new owner. Lovely tile floors for easy upkeep. Kitchen and baths have granite counters. Master bath has a super large shower, tiled walls. This home has many beautiful appointments - too many to mention. Ceiling fans throughout. The kitchen and great room flow nicely for entertaining, and there is a fireplace for cool weather comfort. There is a door direct from the garage to the home for convenience and safety.
The backyard is beautiful and easy care with artificial grass. There is a patio off the kitchen slider. Backyard is surrounded by a block fence. There are lots of cabinets in garage for extra storage. Windows and sliders are dual pane. Roof and AC are about 6 yrs new.
Last Agent to Sell the Property
Dian Turken
Berkshire Hathaway HomeServices Arizona Properties License #SA020320000 Listed on: 01/02/2020

Last Buyer's Agent
Matthew Backus
HomeSmart
Home Details
Home Type
- Single Family
Est. Annual Taxes
- $688
Year Built
- Built in 1989
Lot Details
- 5,375 Sq Ft Lot
- Desert faces the front of the property
- Block Wall Fence
- Artificial Turf
- Corner Lot
HOA Fees
- $25 Monthly HOA Fees
Parking
- 2 Car Garage
- Garage Door Opener
Home Design
- Wood Frame Construction
- Composition Roof
- Stucco
Interior Spaces
- 1,016 Sq Ft Home
- 1-Story Property
- Vaulted Ceiling
- 1 Fireplace
- Double Pane Windows
- Tile Flooring
- Security System Owned
- Eat-In Kitchen
- Washer and Dryer Hookup
Bedrooms and Bathrooms
- 3 Bedrooms
- Primary Bathroom is a Full Bathroom
- 2 Bathrooms
Accessible Home Design
- No Interior Steps
Schools
- Sundance Elementary School - Peoria Middle School
- Centennial High School
Utilities
- Central Air
- Heating Available
- High Speed Internet
- Cable TV Available
Listing and Financial Details
- Tax Lot 595
- Assessor Parcel Number 143-06-595
Community Details
Overview
- Association fees include ground maintenance
- Le Parc Patio Homes Association, Phone Number (602) 277-4418
- Le Parc Patio Homes Lot 1 121 Par A Pvt Sts Subdivision
Recreation
- Handball Court
Ownership History
Purchase Details
Home Financials for this Owner
Home Financials are based on the most recent Mortgage that was taken out on this home.Purchase Details
Home Financials for this Owner
Home Financials are based on the most recent Mortgage that was taken out on this home.Purchase Details
Home Financials for this Owner
Home Financials are based on the most recent Mortgage that was taken out on this home.Purchase Details
Home Financials for this Owner
Home Financials are based on the most recent Mortgage that was taken out on this home.Similar Homes in the area
Home Values in the Area
Average Home Value in this Area
Purchase History
| Date | Type | Sale Price | Title Company |
|---|---|---|---|
| Quit Claim Deed | -- | None Listed On Document | |
| Warranty Deed | $217,000 | Equitable Title Agency | |
| Warranty Deed | $144,000 | Great American Title Agency | |
| Warranty Deed | $131,500 | Great American Title Agency |
Mortgage History
| Date | Status | Loan Amount | Loan Type |
|---|---|---|---|
| Previous Owner | $5,956 | FHA | |
| Previous Owner | $41,177 | New Conventional | |
| Previous Owner | $3,603 | FHA | |
| Previous Owner | $4,526 | FHA | |
| Previous Owner | $213,069 | FHA | |
| Previous Owner | $115,200 | New Conventional | |
| Previous Owner | $95,000 | Unknown | |
| Previous Owner | $92,050 | New Conventional | |
| Closed | $26,300 | No Value Available |
Property History
| Date | Event | Price | Change | Sq Ft Price |
|---|---|---|---|---|
| 03/12/2020 03/12/20 | Sold | $217,000 | +0.9% | $214 / Sq Ft |
| 02/01/2020 02/01/20 | Pending | -- | -- | -- |
| 01/26/2020 01/26/20 | For Sale | $215,000 | -0.9% | $212 / Sq Ft |
| 01/23/2020 01/23/20 | Off Market | $217,000 | -- | -- |
| 01/02/2020 01/02/20 | For Sale | $215,000 | +49.3% | $212 / Sq Ft |
| 05/07/2015 05/07/15 | Sold | $144,000 | -0.6% | $131 / Sq Ft |
| 04/05/2015 04/05/15 | Price Changed | $144,900 | -0.1% | $132 / Sq Ft |
| 01/15/2015 01/15/15 | For Sale | $145,000 | -- | $132 / Sq Ft |
Tax History Compared to Growth
Tax History
| Year | Tax Paid | Tax Assessment Tax Assessment Total Assessment is a certain percentage of the fair market value that is determined by local assessors to be the total taxable value of land and additions on the property. | Land | Improvement |
|---|---|---|---|---|
| 2025 | $664 | $8,767 | -- | -- |
| 2024 | $672 | $8,350 | -- | -- |
| 2023 | $672 | $22,410 | $4,480 | $17,930 |
| 2022 | $658 | $17,020 | $3,400 | $13,620 |
| 2021 | $705 | $15,450 | $3,090 | $12,360 |
| 2020 | $711 | $14,170 | $2,830 | $11,340 |
| 2019 | $688 | $12,710 | $2,540 | $10,170 |
| 2018 | $666 | $11,400 | $2,280 | $9,120 |
| 2017 | $666 | $8,360 | $1,670 | $6,690 |
| 2016 | $659 | $9,200 | $1,840 | $7,360 |
| 2015 | $615 | $8,680 | $1,730 | $6,950 |
Agents Affiliated with this Home
-
D
Seller's Agent in 2020
Dian Turken
Berkshire Hathaway HomeServices Arizona Properties
-
M
Buyer's Agent in 2020
Matthew Backus
HomeSmart
-
C
Seller's Agent in 2015
Christy Macy
West USA Realty
-
D
Buyer's Agent in 2015
Dian ABR
Century 21 Arizona Foothills
Map
Source: Arizona Regional Multiple Listing Service (ARMLS)
MLS Number: 6018551
APN: 143-06-595
- 11640 N 74th Dr
- 11630 N 74th Dr
- 7357 W Canterbury Dr
- 11652 N 76th Dr
- 11615 N 77th Dr
- 7318 W Greer Ave
- 7549 W Yucca St
- 7413 W Columbine Dr
- 7113 W Sunnyside Dr
- 7726 W Cameron Dr
- 11221 N 77th Ave
- 11044 N 75th Dr
- 7402 W Corrine Dr
- 7214 W Columbine Dr
- 7227 W Larkspur Dr
- 11231 N 77th Dr
- 7362 W Desert Cove Ave
- 7844 W Jenan Dr
- 7332 W Desert Cove Ave
- 7233 W Corrine Dr
