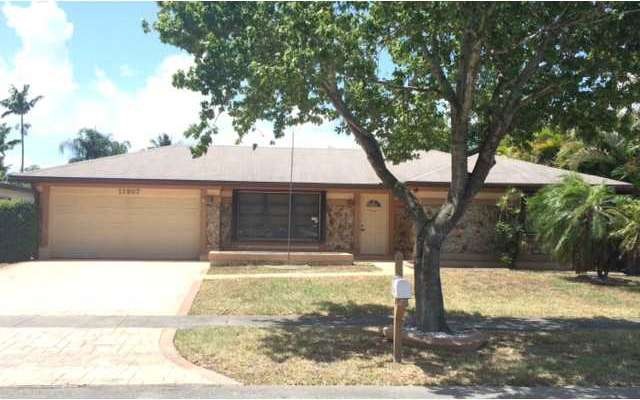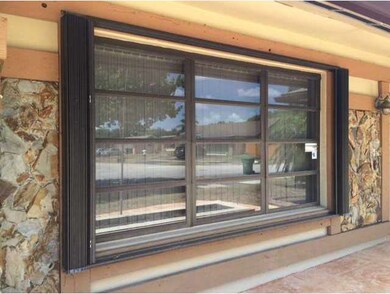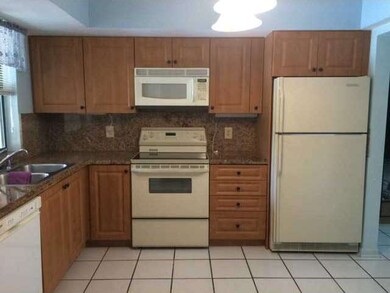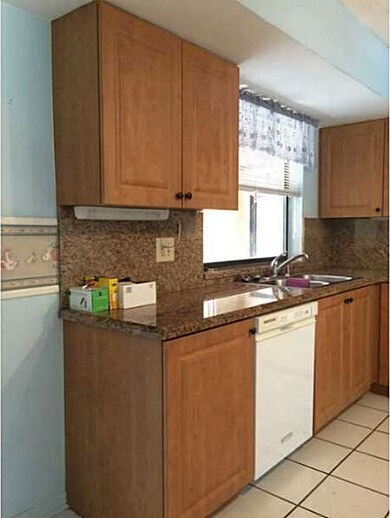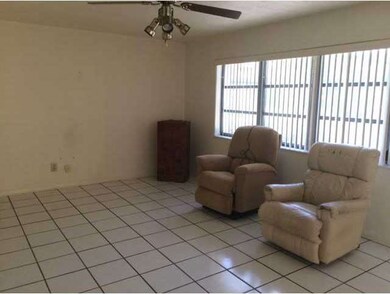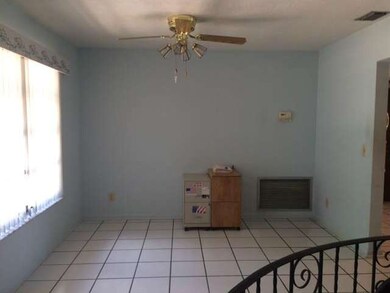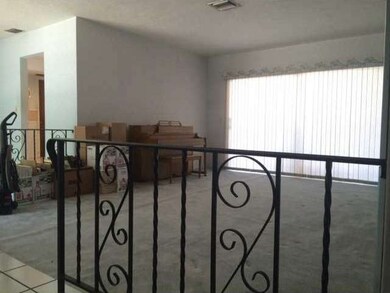
11907 SW 55th St Cooper City, FL 33330
Flamingo Gardens NeighborhoodHighlights
- Concrete Pool
- Home fronts a canal
- No HOA
- Griffin Elementary School Rated A-
- Attic
- Utility Room in Garage
About This Home
As of September 2021This Cooper City home has a lot to offer screened in Heated pool and spa and large back porch perfect for entertaining all windows have accordion shutters granite counter tops with refinished cabinets in the kitchen that overlooks the pool tile throughout main living space No HOA Needs a little TLC bedrooms and formal living need new flooring and paint Roof was put on in 2009 This will be a great home for a great family bring your buyers
Last Agent to Sell the Property
Melisa Caparelli
MMLS Assoc.-Inactive Member License #3296036 Listed on: 06/25/2015
Last Buyer's Agent
Scott Drew
Seltzer Realty LLC License #3274686
Home Details
Home Type
- Single Family
Est. Annual Taxes
- $2,712
Year Built
- Built in 1982
Lot Details
- Home fronts a canal
- South Facing Home
- Fenced
Parking
- 2 Car Garage
- Automatic Garage Door Opener
- Driveway
- Paver Block
- Open Parking
Home Design
- Shingle Roof
- Concrete Block And Stucco Construction
Interior Spaces
- 2,190 Sq Ft Home
- 1-Story Property
- Ceiling Fan
- Family Room
- Utility Room in Garage
- Canal Views
- Fire and Smoke Detector
- Attic
Kitchen
- Electric Range
- <<microwave>>
- Dishwasher
- Disposal
Flooring
- Carpet
- Tile
Bedrooms and Bathrooms
- 3 Bedrooms
- Walk-In Closet
- 2 Full Bathrooms
Laundry
- Laundry in Garage
- Dryer
- Washer
Pool
- Concrete Pool
- Heated In Ground Pool
- Fence Around Pool
Outdoor Features
- Patio
Schools
- Griffin Elementary School
- Pioneer Middle School
- Cooper City High School
Utilities
- Central Air
- Heating Available
- Electric Water Heater
Community Details
- No Home Owners Association
- Flamingo Gardens Black Ol Subdivision
Listing and Financial Details
- Assessor Parcel Number 504036060880
Ownership History
Purchase Details
Home Financials for this Owner
Home Financials are based on the most recent Mortgage that was taken out on this home.Purchase Details
Home Financials for this Owner
Home Financials are based on the most recent Mortgage that was taken out on this home.Purchase Details
Home Financials for this Owner
Home Financials are based on the most recent Mortgage that was taken out on this home.Purchase Details
Home Financials for this Owner
Home Financials are based on the most recent Mortgage that was taken out on this home.Purchase Details
Purchase Details
Similar Homes in the area
Home Values in the Area
Average Home Value in this Area
Purchase History
| Date | Type | Sale Price | Title Company |
|---|---|---|---|
| Warranty Deed | $585,000 | Attorney | |
| Interfamily Deed Transfer | -- | Servicelink | |
| Warranty Deed | $300,000 | Homtetown Title Services Inc | |
| Warranty Deed | $354,000 | Cooperative Title Agency Fl | |
| Interfamily Deed Transfer | -- | Attorney | |
| Warranty Deed | $113,143 | -- |
Mortgage History
| Date | Status | Loan Amount | Loan Type |
|---|---|---|---|
| Previous Owner | $442,124 | VA | |
| Previous Owner | $386,615 | VA | |
| Previous Owner | $373,638 | VA | |
| Previous Owner | $365,682 | VA |
Property History
| Date | Event | Price | Change | Sq Ft Price |
|---|---|---|---|---|
| 09/23/2021 09/23/21 | Sold | $585,000 | -1.7% | $328 / Sq Ft |
| 08/24/2021 08/24/21 | Pending | -- | -- | -- |
| 08/20/2021 08/20/21 | For Sale | $595,000 | +68.1% | $333 / Sq Ft |
| 08/07/2015 08/07/15 | Sold | $354,000 | -1.7% | $162 / Sq Ft |
| 07/10/2015 07/10/15 | Pending | -- | -- | -- |
| 06/25/2015 06/25/15 | For Sale | $360,000 | -- | $164 / Sq Ft |
Tax History Compared to Growth
Tax History
| Year | Tax Paid | Tax Assessment Tax Assessment Total Assessment is a certain percentage of the fair market value that is determined by local assessors to be the total taxable value of land and additions on the property. | Land | Improvement |
|---|---|---|---|---|
| 2025 | $15,000 | $628,160 | $74,250 | $553,910 |
| 2024 | $14,264 | $628,160 | $74,250 | $553,910 |
| 2023 | $14,264 | $577,910 | $0 | $0 |
| 2022 | $12,794 | $525,380 | $54,000 | $471,380 |
| 2021 | $10,070 | $355,180 | $0 | $0 |
| 2020 | $9,993 | $350,280 | $0 | $0 |
| 2019 | $10,026 | $342,410 | $0 | $0 |
| 2018 | $7,182 | $336,030 | $0 | $0 |
| 2017 | $7,088 | $329,120 | $0 | $0 |
| 2016 | $5,844 | $322,360 | $0 | $0 |
| 2015 | $6,382 | $307,250 | $0 | $0 |
| 2014 | $2,713 | $167,230 | $0 | $0 |
| 2013 | -- | $232,240 | $54,000 | $178,240 |
Agents Affiliated with this Home
-
Charles (Chuck) Bonfiglio

Seller's Agent in 2021
Charles (Chuck) Bonfiglio
AAA Realty Group INC
(954) 445-9818
2 in this area
66 Total Sales
-
C
Buyer's Agent in 2021
Charles Bonfiglio
AAA Realty Group Inc
-
M
Seller's Agent in 2015
Melisa Caparelli
MMLS Assoc.-Inactive Member
-
S
Buyer's Agent in 2015
Scott Drew
Seltzer Realty LLC
Map
Source: MIAMI REALTORS® MLS
MLS Number: A2136665
APN: 50-40-36-06-0880
- 11756 SW 53rd Place
- 11745 SW 53rd Place
- 5711 SW 118th Ave
- 5352 SW 118th Ave
- 11773 SW 53rd St
- 11536 SW 55th Ct
- 11798 SW 51st Ct
- 11906 SW 59th Ct
- 5340 SW 115th Ave
- 50 Forest Cir
- 11533 SW 59th Ct
- 5071 SW 120th Ave
- 5210 SW 115th Ave
- 5128 SW 121st Ave
- 66 Forest Cir
- 11007 SW 121st Ave
- 12371 SW 52nd St
- 5021 SW 121st Terrace
- 5112 SW 123rd Ave Unit 5122
- 5913 SW 112th Terrace
