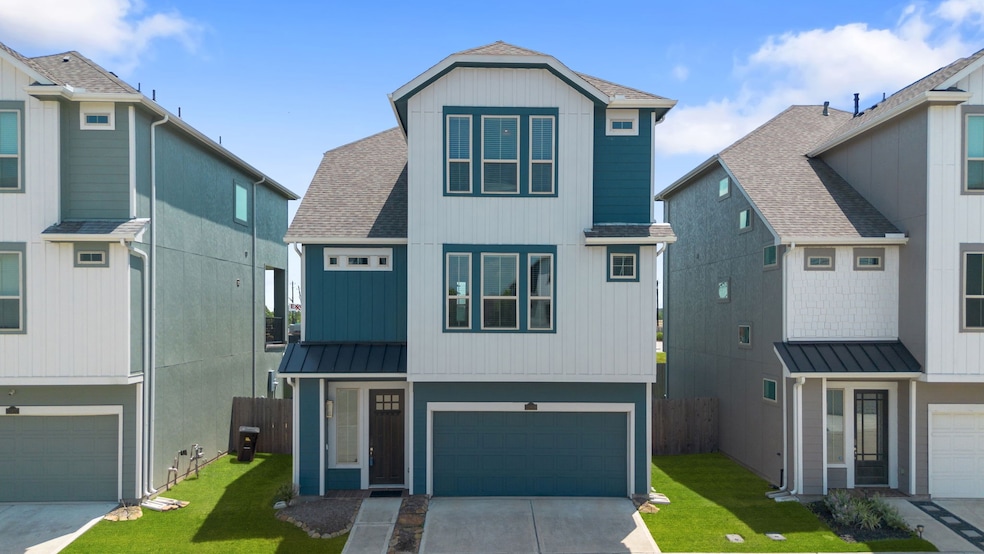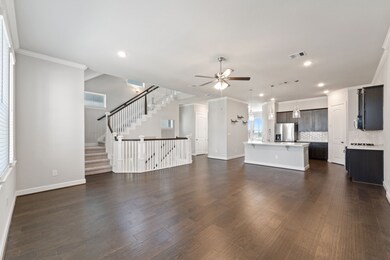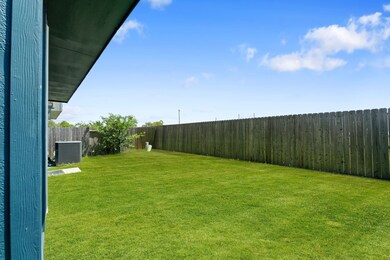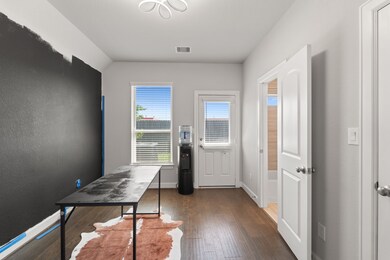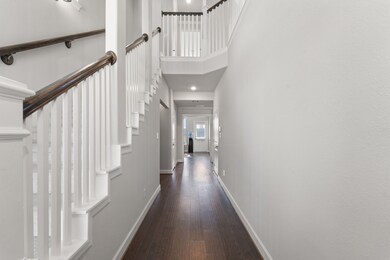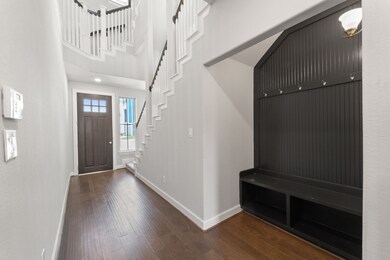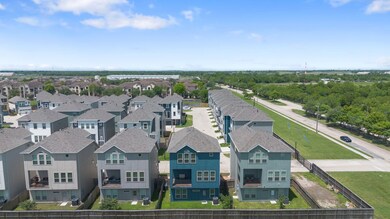11909 Eastgrove Park Way Houston, TX 77051
Central Southwest NeighborhoodHighlights
- Contemporary Architecture
- High Ceiling
- Terrace
- Engineered Wood Flooring
- Quartz Countertops
- Walk-In Pantry
About This Home
Stunning 2022 Athena II by K. Hovnanian Homes – Your Dream Home Awaits! Discover this gorgeous property across from a scenic picnic area and dog park, offering serene views and no rear neighbors in a securely gated community. The charming blue and white exterior features a 2-car garage, a second-floor covered patio, and a fenced yard for seamless indoor/outdoor living. Inside, enjoy a bright 2-story entry with elegant engineered wood floors, a private office, and a full guest suite on the entry level. The upstairs boasts an expansive living room that flows into a chef's kitchen with maple cabinets, quartz countertops, and a spacious walk-in pantry. A cozy second-floor balcony and an oversized owner’s suite with a spa-like bath complete this perfect home. Located just minutes from Downtown Houston and the Medical Center, this is an opportunity you don't want to miss! Schedule your showing today!
Home Details
Home Type
- Single Family
Est. Annual Taxes
- $13,325
Year Built
- Built in 2022
Lot Details
- 2,800 Sq Ft Lot
- Back Yard Fenced
- Sprinkler System
Parking
- 2 Car Attached Garage
- Garage Door Opener
- Driveway
- Additional Parking
- Controlled Entrance
Home Design
- Contemporary Architecture
- Traditional Architecture
Interior Spaces
- 2,658 Sq Ft Home
- 3-Story Property
- Wired For Sound
- High Ceiling
- Ceiling Fan
- Window Treatments
- Family Room Off Kitchen
- Living Room
- Combination Kitchen and Dining Room
- Utility Room
- Attic Fan
Kitchen
- Walk-In Pantry
- Gas Oven
- Gas Cooktop
- <<microwave>>
- Dishwasher
- Kitchen Island
- Quartz Countertops
- Disposal
Flooring
- Engineered Wood
- Carpet
Bedrooms and Bathrooms
- 3 Bedrooms
- En-Suite Primary Bedroom
- Double Vanity
- Single Vanity
- <<tubWithShowerToken>>
Laundry
- Dryer
- Washer
Home Security
- Security System Owned
- Security Gate
- Fire and Smoke Detector
Eco-Friendly Details
- Energy-Efficient HVAC
- Energy-Efficient Thermostat
- Ventilation
Outdoor Features
- Balcony
- Terrace
Schools
- Reynolds Elementary School
- Attucks Middle School
- Worthing High School
Utilities
- Central Heating and Cooling System
- Heating System Uses Gas
- Programmable Thermostat
- No Utilities
- Cable TV Available
Listing and Financial Details
- Property Available on 5/16/25
- Long Term Lease
Community Details
Recreation
- Dog Park
Pet Policy
- Pet Deposit Required
- The building has rules on how big a pet can be within a unit
Security
- Security Service
- Controlled Access
Additional Features
- Kirby Landing Subdivision
- Picnic Area
Map
Source: Houston Association of REALTORS®
MLS Number: 68772171
APN: 1408090020002
- 2016 Windsor Meadow Trace
- 11921 Primrose Creek Trail
- 11923 Primrose Creek Trail
- 11929 Primrose Creek Trail
- 2020 Groveland Glen Dr
- 2033 Millbridge Spring Ln
- 2016 Windsor Meadow Trc
- 2020 Millbridge Spring Ln
- 1928 Acaciawood Way
- 1938 Acaciawood Way
- 1702 Ramsay Way
- 2809 Lisburn Terrace Ln
- 10214 Berkeley Springs Trail
- 10311 Sylvan Woods Trail
- 10216 Berkeley Springs Trail
- 10329 Sylvan Woods Trail
- 10323 Sylvan Woods Trail
- 10325 Sylvan Woods Trail
- 10105 Berkeley Springs Trail
- 10113 Berkeley Springs Trail
- 11908 Briarwood Hill Way
- 11926 Briarwood Hill Way
- 11900 Oakmoor Pkwy
- 1932 Acaciawood Way
- 1927 Howth Ave
- 1924 Howth Ave
- 12118 Helvick Crescent Ave
- 10414 Belmont Orchard Trail
- 2610 Weston Breeze Way
- 2614 Weston Breeze Way
- 2615 Weston Breeze Way
- 2630 Callahan Springs Ln
- 2631 Callahan Springs Ln
- 10409 Lancaster Forest Ln
- 2201 W Orem Dr
- 2911 Needham Garden Ln
- 2936 Amherst Meadow Ln
- 2936 Amherst Mdw Ln
- 12226 Kirkgard Dr
- 2921 Needham Garden Ln
