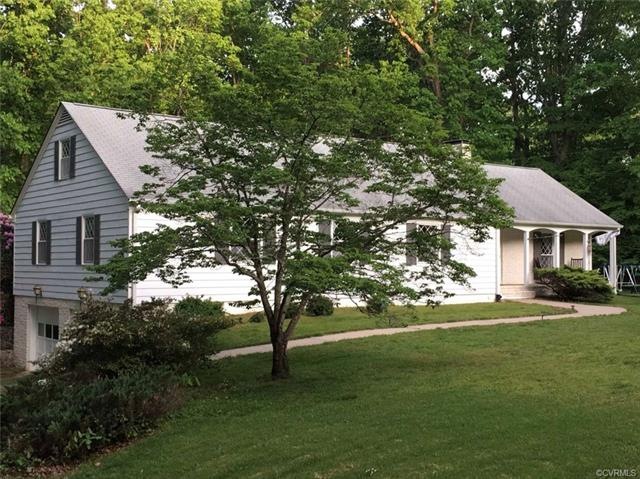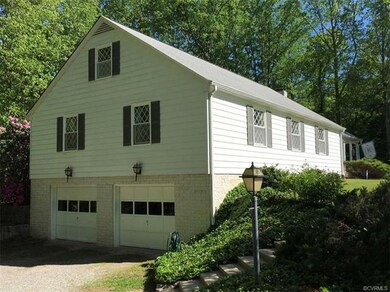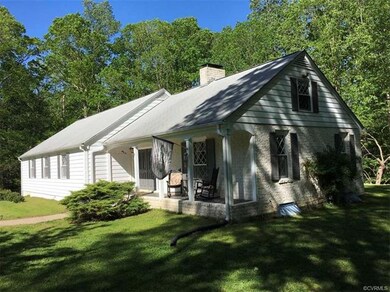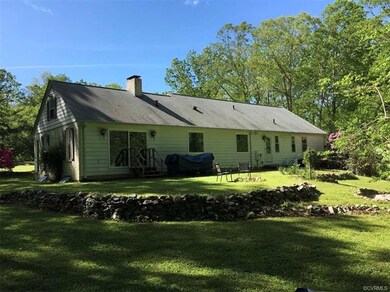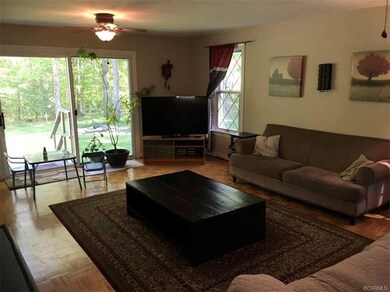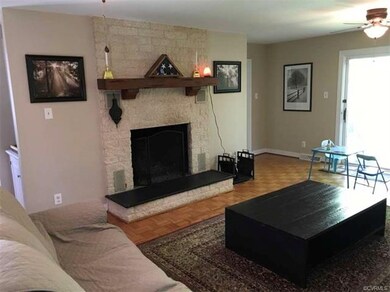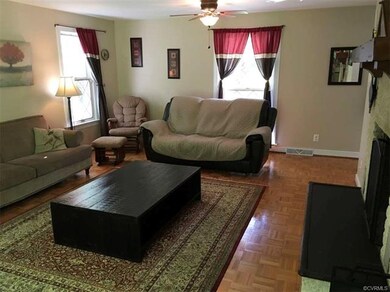
11911 Spikehorn Ln Chesterfield, VA 23838
South Chesterfield County NeighborhoodHighlights
- 2.19 Acre Lot
- 2 Fireplaces
- 2 Car Direct Access Garage
- Wood Flooring
- Separate Formal Living Room
- Front Porch
About This Home
As of June 2019A healthy, happy home that has been meticulously maintained, with LOADS of room to spread out – both inside and out. The main level has well over 2000 sq.ft. of living area, plus there is a very comfortable full, partially finished basement with fireplace, high headroom that would allow installation of drop ceiling, a workshop area, laundry area with sink, plumbing roughed in for half bath, workout area, storage room, and oversize 2-car garage. That’s not all – the walk-up attic is huge, extending the full length of the house and offering loads of room to expand the home’s finished area. On top of that the lot is over 2 acres, much of it wooded. And the excellent Pocahontas State Park, with its many activities, is nearby. Well water is super clean, with carbon filter, reverse osmosis for drinking water & refrigerator, pH neutralizer, and UV sanitizer in place. No concern about radon – there is a highly effective mitigation system. Septic was pumped in February and the HVAC has just been tuned up. Pre-sale home inspection done by Burgess and the few items found have been addressed; report will be made available if buyer wants. This home is spic & span and ready for you to love!
Last Agent to Sell the Property
Joyner Fine Properties License #0225166664 Listed on: 05/01/2019

Home Details
Home Type
- Single Family
Est. Annual Taxes
- $2,671
Year Built
- Built in 1978
Lot Details
- 2.19 Acre Lot
- Zoning described as R25
Parking
- 2 Car Direct Access Garage
- Basement Garage
- Oversized Parking
- Rear-Facing Garage
- Driveway
- Unpaved Parking
Home Design
- Brick Exterior Construction
- Frame Construction
- Shingle Roof
- Composition Roof
- Aluminum Siding
Interior Spaces
- 2,048 Sq Ft Home
- 1-Story Property
- 2 Fireplaces
- Wood Burning Fireplace
- Fireplace Features Masonry
- Sliding Doors
- Separate Formal Living Room
- Basement Fills Entire Space Under The House
Kitchen
- Eat-In Kitchen
- Gas Cooktop
- Stove
- Ice Maker
- Dishwasher
Flooring
- Wood
- Parquet
- Laminate
- Slate Flooring
- Ceramic Tile
- Vinyl
Bedrooms and Bathrooms
- 4 Bedrooms
- En-Suite Primary Bedroom
- Bathroom Rough-In
- 2 Full Bathrooms
Laundry
- Dryer
- Washer
Home Security
- Home Security System
- Storm Windows
- Fire and Smoke Detector
Outdoor Features
- Shed
- Front Porch
Schools
- Gates Elementary School
- Bailey Bridge Middle School
- Manchester High School
Utilities
- Zoned Heating and Cooling System
- Heat Pump System
- Vented Exhaust Fan
- Generator Hookup
- Well
- Water Heater
- Water Purifier
- Septic Tank
- Satellite Dish
Community Details
- Deerwood Subdivision
Listing and Financial Details
- Tax Lot 23
- Assessor Parcel Number 738-64-95-80-900-000
Ownership History
Purchase Details
Home Financials for this Owner
Home Financials are based on the most recent Mortgage that was taken out on this home.Purchase Details
Home Financials for this Owner
Home Financials are based on the most recent Mortgage that was taken out on this home.Purchase Details
Home Financials for this Owner
Home Financials are based on the most recent Mortgage that was taken out on this home.Similar Homes in the area
Home Values in the Area
Average Home Value in this Area
Purchase History
| Date | Type | Sale Price | Title Company |
|---|---|---|---|
| Warranty Deed | $280,000 | Attorney | |
| Warranty Deed | $235,000 | -- | |
| Warranty Deed | $272,000 | -- |
Mortgage History
| Date | Status | Loan Amount | Loan Type |
|---|---|---|---|
| Open | $224,000 | New Conventional | |
| Previous Owner | $178,026 | Stand Alone Refi Refinance Of Original Loan | |
| Previous Owner | $179,431 | New Conventional | |
| Previous Owner | $180,989 | New Conventional | |
| Previous Owner | $188,000 | New Conventional | |
| Previous Owner | $116,000 | New Conventional |
Property History
| Date | Event | Price | Change | Sq Ft Price |
|---|---|---|---|---|
| 06/20/2019 06/20/19 | Sold | $280,000 | -1.8% | $137 / Sq Ft |
| 05/03/2019 05/03/19 | Pending | -- | -- | -- |
| 05/01/2019 05/01/19 | For Sale | $285,000 | +21.3% | $139 / Sq Ft |
| 10/28/2013 10/28/13 | Sold | $235,000 | -4.1% | $115 / Sq Ft |
| 08/22/2013 08/22/13 | Pending | -- | -- | -- |
| 04/01/2013 04/01/13 | For Sale | $245,000 | -- | $120 / Sq Ft |
Tax History Compared to Growth
Tax History
| Year | Tax Paid | Tax Assessment Tax Assessment Total Assessment is a certain percentage of the fair market value that is determined by local assessors to be the total taxable value of land and additions on the property. | Land | Improvement |
|---|---|---|---|---|
| 2025 | $3,512 | $391,800 | $84,700 | $307,100 |
| 2024 | $3,512 | $374,400 | $80,700 | $293,700 |
| 2023 | $3,155 | $346,700 | $80,700 | $266,000 |
| 2022 | $2,800 | $304,300 | $70,100 | $234,200 |
| 2021 | $2,810 | $288,800 | $67,100 | $221,700 |
| 2020 | $2,711 | $285,400 | $66,100 | $219,300 |
| 2019 | $2,695 | $283,700 | $65,100 | $218,600 |
| 2018 | $2,716 | $281,200 | $61,900 | $219,300 |
| 2017 | $2,710 | $277,100 | $61,900 | $215,200 |
| 2016 | $2,453 | $255,500 | $61,900 | $193,600 |
| 2015 | $2,307 | $237,700 | $59,900 | $177,800 |
| 2014 | $2,297 | $236,700 | $58,900 | $177,800 |
Agents Affiliated with this Home
-
Don Sledd

Seller's Agent in 2019
Don Sledd
Joyner Fine Properties
(804) 301-4070
6 Total Sales
-
Kevin Brandau

Buyer's Agent in 2019
Kevin Brandau
Samson Properties
(804) 929-2624
20 Total Sales
-
Mim Leggette

Seller's Agent in 2013
Mim Leggette
RE/MAX
(804) 337-8142
64 Total Sales
Map
Source: Central Virginia Regional MLS
MLS Number: 1913460
APN: 738-64-95-80-900-000
- 12001 Buckhorn Rd
- 11120 Qualla Rd
- 11906 Carters Garden Terrace
- 12207 Balta Rd
- 12605 Long Branch Ct
- 12610 Second Branch Rd
- 13419 Carters Creek Terrace
- 18612 Holly Crest Dr
- 10306 Lifford Ln
- 13619 Brandy Oaks Rd
- 13625 Brandy Oaks Rd
- 13601 River Rd
- 13601 Bundle Rd
- 14221 Sylvan Ridge Rd
- 12900 Spring Run Rd
- 11741 Riverpark Dr
- 10001 Craftsbury Dr
- 9913 Craftsbury Dr
- 13019 Fieldfare Dr
- 10006 Brightstone Dr
