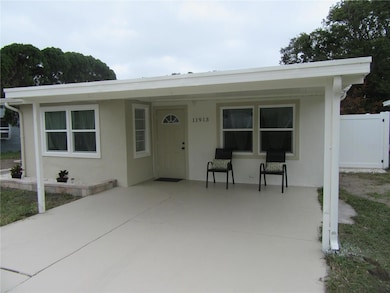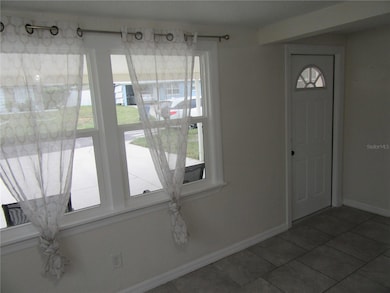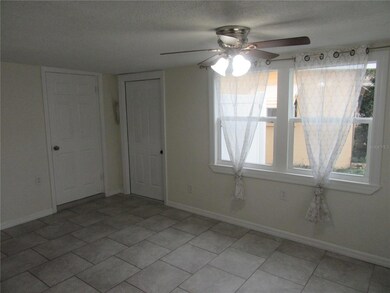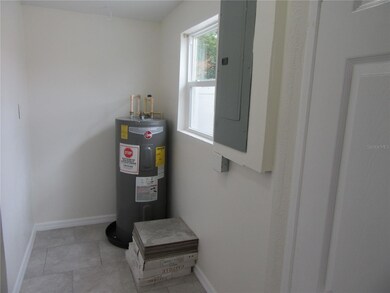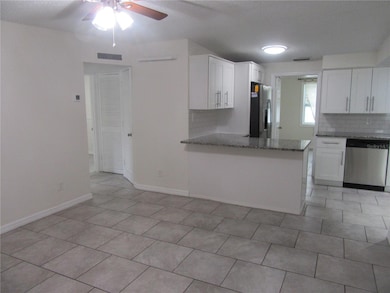11913 104th St Largo, FL 33773
Orange Lake Village NeighborhoodHighlights
- Deck
- Solid Surface Countertops
- Covered Patio or Porch
- Property is near public transit
- No HOA
- Laundry Room
About This Home
3 BEDROOMS, 2 BATHS plus FAMILY ROOM and BONUS ROOM! GREAT LOCATION - A MUST SEE! Close to the LARGO MALL & the ULMERTON RD corridor. Minutes to the GULF BEACHES! This home has been updated throughout! NEW AC UNITS! Freshly PAINTED INTERIOR & EXTERIOR! Updated floor tiles! NEW WINDOWS! A LUXURY KITCHEN with STAINLESS STEEL APPLIANCES! GRANITE COUNTERTOPS with Breakfast Bar! There is a LARGE FAMILY ROOM with a utility closet for EXTRA STORAGE SPACE! The BONUS ROOM could be used as a playroom or HOME OFFICE! The Large Master Bedroom has a DOUBLE CLOSET, ceiling fan & 2 new windows overlooking the backyard! The Master Bathroom has a Walk- In Shower with decorative tile and a rain shower head. The second & third bedrooms share the hall bath with a BATHTUB, WALL TILES and updated fixtures and vanity! The laundry room has washer & dryer hook ups! There is a two car Carport and a FENCED-IN BACKYARD with deck pavers on the patio and walkway! Tenants are required to have renters’ insurance for their personal property and 300K liability with the owner as additionally insured.
Listing Agent
TOURTELOT MANAGEMENT & LEASING Brokerage Phone: 727-345-6006 License #408386 Listed on: 08/05/2025
Home Details
Home Type
- Single Family
Est. Annual Taxes
- $4,064
Year Built
- Built in 1957
Lot Details
- 5,672 Sq Ft Lot
- Lot Dimensions are 47x120
- West Facing Home
- Back Yard Fenced
Interior Spaces
- 1,267 Sq Ft Home
- Ceiling Fan
- Drapes & Rods
- Family Room
- Combination Dining and Living Room
- Inside Utility
- Laundry Room
- Ceramic Tile Flooring
- Fire and Smoke Detector
Kitchen
- Range
- Microwave
- Ice Maker
- Dishwasher
- Solid Surface Countertops
Bedrooms and Bathrooms
- 3 Bedrooms
- Split Bedroom Floorplan
- 2 Full Bathrooms
Parking
- 2 Carport Spaces
- 4 Parking Garage Spaces
- Driveway
Outdoor Features
- Deck
- Covered Patio or Porch
Location
- Property is near public transit
Utilities
- Central Heating and Cooling System
- Thermostat
Listing and Financial Details
- Residential Lease
- Security Deposit $2,500
- Property Available on 8/8/25
- 12-Month Minimum Lease Term
- $50 Application Fee
- Assessor Parcel Number 10-30-15-64314-010-0190
Community Details
Overview
- No Home Owners Association
- Orange Lake Village Subdivision
Pet Policy
- No Pets Allowed
Map
Source: Stellar MLS
MLS Number: TB8413977
APN: 10-30-15-64314-010-0190
- 12264 103rd St
- 11896 104th Ln
- 12036 105th St
- 10100 Sailwinds Blvd N Unit 205
- 10100 Sailwinds Blvd N Unit 105
- 10195 Sailwinds Blvd N Unit 202
- 12261 Sailwinds Dr Unit 103
- 12261 Sailwinds Dr Unit 203
- 12293 Sailwinds Dr Unit 104
- 10167 Sailwinds Blvd N Unit 104
- 11982 106th St
- 13225 101st St Unit 333
- 13225 101st St Unit 425
- 13225 101st St Unit 215
- 13225 101st St Unit 340
- 13225 101st St Unit 323
- 13225 101st St SE Unit 480
- 13225 101st St Unit 166
- 13225 101st St Unit 160
- 13225 101st St SE Unit 170
- 10195 Sailwinds Blvd N Unit 106
- 10195 Sailwinds Blvd N Unit 202
- 10195 Sailwinds Blvd N Unit 207
- 12261 Sailwinds Dr Unit 203
- 10196 Sailwinds Blvd S Unit 103
- 10196 Sailwinds Blvd S Unit 208
- 10177 Sailwinds Blvd S Unit 202
- 10277 117th Terrace
- 10160 Sailwinds Blvd S Unit 104
- 11707 108th St Unit ID1018171P
- 12300 Seminole Blvd Unit 26
- 11509 106th St
- 10517 114th Terrace
- 10454 Whittington Ct
- 10620 Whittington Ct
- 10685 Whittington Ct
- 12100 Seminole Blvd Unit 365
- 12783 Pineway Dr
- 11511 113th St Unit 4F
- 11511 113th St Unit 33F


