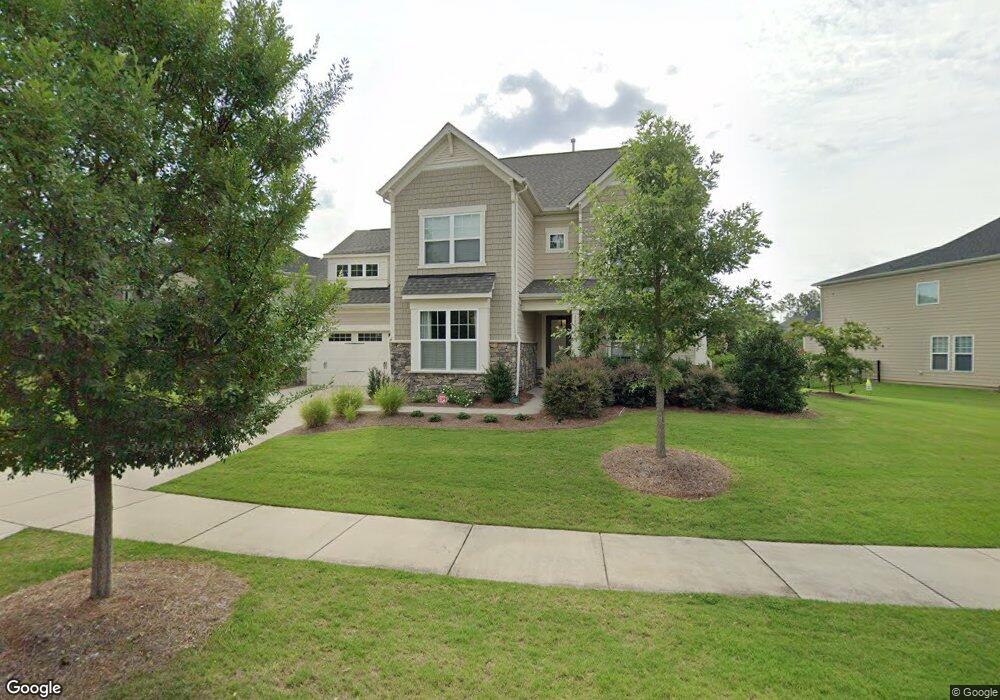11914 Grey Partridge Dr Charlotte, NC 28278
Steele Creek NeighborhoodEstimated Value: $746,755 - $773,000
4
Beds
4
Baths
3,439
Sq Ft
$220/Sq Ft
Est. Value
About This Home
This home is located at 11914 Grey Partridge Dr, Charlotte, NC 28278 and is currently estimated at $756,939, approximately $220 per square foot. 11914 Grey Partridge Dr is a home with nearby schools including Winget Park Elementary, Southwest Middle School, and Unity Classical Charter School.
Ownership History
Date
Name
Owned For
Owner Type
Purchase Details
Closed on
Feb 21, 2017
Sold by
Taylor Morrison Of Carolinas Inc
Bought by
Roark Adam and Roark Paula P
Current Estimated Value
Home Financials for this Owner
Home Financials are based on the most recent Mortgage that was taken out on this home.
Original Mortgage
$383,998
Outstanding Balance
$317,845
Interest Rate
4.19%
Mortgage Type
New Conventional
Estimated Equity
$439,094
Purchase Details
Closed on
Nov 30, 2016
Sold by
Chapel Cove At Glengate Llc
Bought by
Taylor Morrison Of Carolinas Inc
Create a Home Valuation Report for This Property
The Home Valuation Report is an in-depth analysis detailing your home's value as well as a comparison with similar homes in the area
Home Values in the Area
Average Home Value in this Area
Purchase History
| Date | Buyer | Sale Price | Title Company |
|---|---|---|---|
| Roark Adam | $404,500 | None Available | |
| Taylor Morrison Of Carolinas Inc | $1,651,000 | None Available |
Source: Public Records
Mortgage History
| Date | Status | Borrower | Loan Amount |
|---|---|---|---|
| Open | Roark Adam | $383,998 |
Source: Public Records
Tax History Compared to Growth
Tax History
| Year | Tax Paid | Tax Assessment Tax Assessment Total Assessment is a certain percentage of the fair market value that is determined by local assessors to be the total taxable value of land and additions on the property. | Land | Improvement |
|---|---|---|---|---|
| 2025 | $4,568 | $657,100 | $125,000 | $532,100 |
| 2024 | $4,568 | $657,100 | $125,000 | $532,100 |
| 2023 | $4,498 | $657,100 | $125,000 | $532,100 |
| 2022 | $4,126 | $455,800 | $67,500 | $388,300 |
| 2021 | $4,028 | $455,800 | $67,500 | $388,300 |
| 2020 | $4,005 | $455,800 | $67,500 | $388,300 |
| 2019 | $3,961 | $455,800 | $67,500 | $388,300 |
| 2018 | $4,393 | $184,600 | $72,000 | $112,600 |
| 2017 | $799 | $184,600 | $72,000 | $112,600 |
| 2016 | $200 | $0 | $0 | $0 |
Source: Public Records
Map
Nearby Homes
- 13345 Horned Lark Dr
- 13609 Laughing Gull Dr
- 13203 Horned Lark Dr
- 11926 Tree Sparrow Rd
- 12109 Avienmore Dr
- 12917 Sandpiper Grove Ct
- 11022 Lochmere Rd
- 11015 Lochmere Rd
- Brayden Plan at Avienmore
- 11133 Lochmere Rd
- 11136 Lochmere Rd
- Trafford Plan at Avienmore
- 11125 Lochmere Rd
- 12101 Avienmore Dr
- 11200 Lochmere Rd
- 11129 Lochmere Rd
- The Fenmore Plan at Avienmore
- Oxford Plan at Avienmore
- Blair Plan at Avienmore
- 12121 Avienmore Dr
- 11922 Grey Partridge Dr Unit 194
- 11906 Grey Partridge Dr
- 11926 Grey Partridge Dr
- 11902 Grey Partridge Dr Unit 191
- 11902 Grey Partridge Dr
- 11909 Grey Partridge Dr
- 11913 Grey Partridge Dr Unit 181
- 11913 Grey Partridge Dr
- 11917 Grey Partridge Dr Unit 180
- 11921 Grey Partridge Dr Unit 179
- 11231 Whimbrel Ct
- 12002 Grey Partridge Dr Unit 196
- 11925 Grey Partridge Dr Unit 178
- 11227 Whimbrel Ct Unit 184
- 12006 Grey Partridge Dr Unit 197
- 11834 Grey Partridge Dr Unit 190
- 11834 Grey Partridge Dr
- 13354 Horned Lark Dr Unit 177
- 13361 Horned Lark Dr
- 11232 Whimbrel Ct
