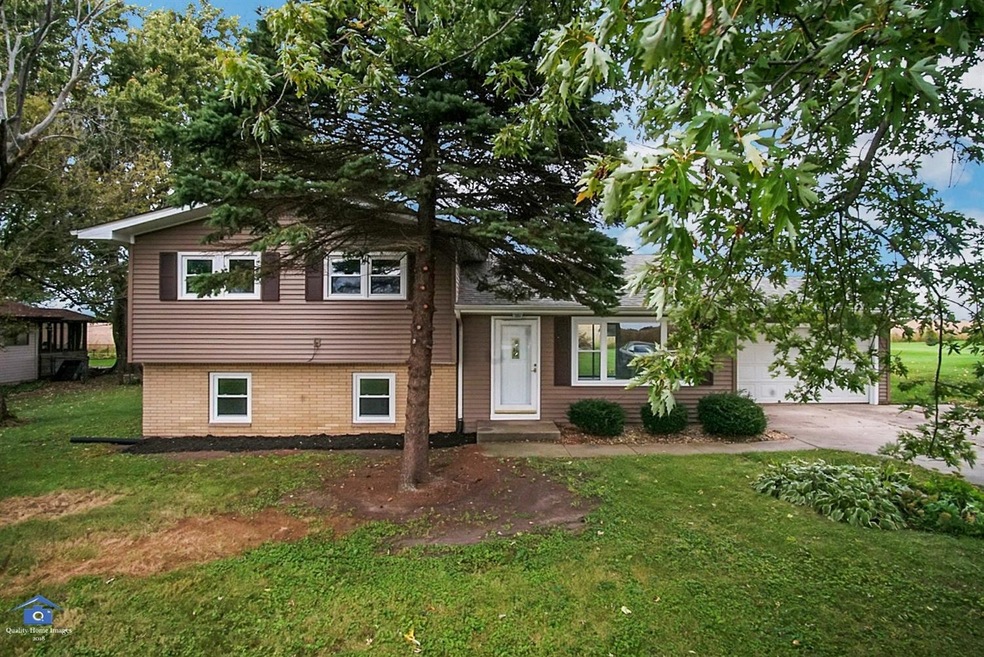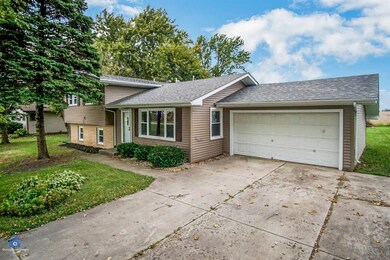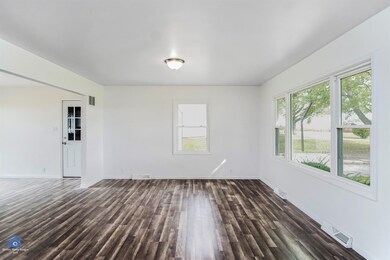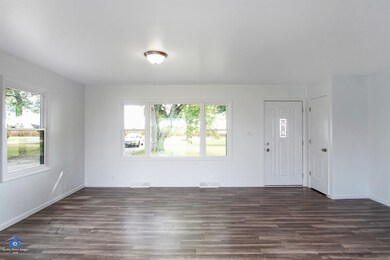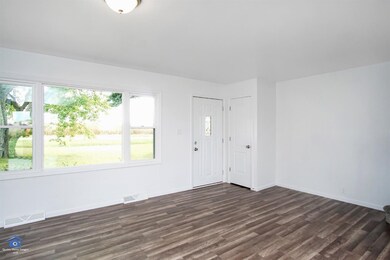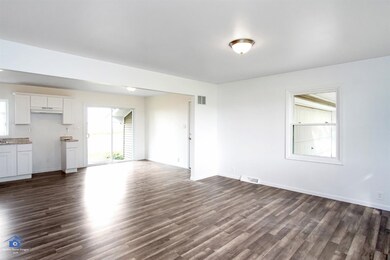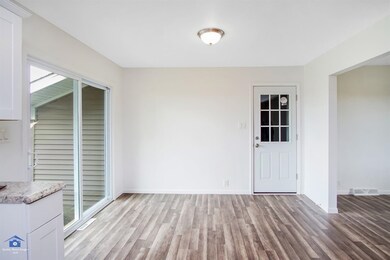
11914 W 181st Ave Lowell, IN 46356
West Creek NeighborhoodHighlights
- Recreation Room
- Cooling Available
- Living Room
- 2 Car Attached Garage
- Patio
- Laundry Room
About This Home
As of January 2025WEST CREEK setting with open country views on a 1/3 acre lot and TOTALLY renovated inside and out / top to bottom. An AMAZING transformation that includes an added Master bath and a clean modern design. EVERYTHING is NEW! White trim pack & Cabinetry, Furnace, Central air, water heater, paint, flooring, trim, hardware, fixtures, windows and shows absolutely GREAT! Roof/Siding within last 3 Years. Loads of living space with the main PLUS lower rec-room giving buffer space for the whole family. Plenty of added storage area in the utility and laundry room. 2+car attached garage, rear patio and FANTASTIC taxes. USDA no money down qualifying home as well as FHA with Indiana assistance (ask an agent for details and access to this $). Appliance package can also be added in to the mortgage if needed and for even more peace of mind the seller has pre-ordered a complimentary 1 YR Home warranty for you at closing from Americas Preferred (Info in MLS for download) Immediate possession & Ready NOW!
Last Agent to Sell the Property
SCHUPP Real Estate License #RB14033846 Listed on: 10/02/2018
Home Details
Home Type
- Single Family
Est. Annual Taxes
- $744
Year Built
- Built in 1960
Lot Details
- 0.35 Acre Lot
- Lot Dimensions are 90x170
Parking
- 2 Car Attached Garage
- Off-Street Parking
Home Design
- Tri-Level Property
- Vinyl Siding
Interior Spaces
- 1,638 Sq Ft Home
- Living Room
- Recreation Room
- Range Hood
- Laundry Room
Bedrooms and Bathrooms
- 3 Bedrooms
- En-Suite Primary Bedroom
- 2 Full Bathrooms
Outdoor Features
- Patio
Utilities
- Cooling Available
- Forced Air Heating System
- Heating System Uses Natural Gas
- Well
- Septic System
Community Details
- Grelck Subdivision
- Net Lease
Listing and Financial Details
- Assessor Parcel Number 451920451003000037
Ownership History
Purchase Details
Home Financials for this Owner
Home Financials are based on the most recent Mortgage that was taken out on this home.Purchase Details
Home Financials for this Owner
Home Financials are based on the most recent Mortgage that was taken out on this home.Purchase Details
Home Financials for this Owner
Home Financials are based on the most recent Mortgage that was taken out on this home.Purchase Details
Home Financials for this Owner
Home Financials are based on the most recent Mortgage that was taken out on this home.Similar Homes in Lowell, IN
Home Values in the Area
Average Home Value in this Area
Purchase History
| Date | Type | Sale Price | Title Company |
|---|---|---|---|
| Warranty Deed | -- | Greater Indiana Title Company | |
| Interfamily Deed Transfer | -- | Meridian Title Corp | |
| Warranty Deed | -- | None Available | |
| Personal Reps Deed | -- | None Available |
Mortgage History
| Date | Status | Loan Amount | Loan Type |
|---|---|---|---|
| Open | $308,149 | New Conventional | |
| Previous Owner | $168,000 | New Conventional | |
| Previous Owner | $172,000 | New Conventional | |
| Previous Owner | $50,070 | Unknown | |
| Previous Owner | $28,500 | Commercial | |
| Previous Owner | $24,000 | Future Advance Clause Open End Mortgage | |
| Previous Owner | $20,000 | Unknown | |
| Previous Owner | $10,000 | Unknown | |
| Previous Owner | $10,000 | Unknown | |
| Previous Owner | $3,202 | Unknown |
Property History
| Date | Event | Price | Change | Sq Ft Price |
|---|---|---|---|---|
| 01/09/2025 01/09/25 | Sold | $317,680 | +2.5% | $194 / Sq Ft |
| 12/08/2024 12/08/24 | Pending | -- | -- | -- |
| 12/03/2024 12/03/24 | For Sale | $309,900 | +55.7% | $189 / Sq Ft |
| 11/21/2018 11/21/18 | Sold | $199,000 | 0.0% | $121 / Sq Ft |
| 10/21/2018 10/21/18 | Pending | -- | -- | -- |
| 10/02/2018 10/02/18 | For Sale | $199,000 | -- | $121 / Sq Ft |
Tax History Compared to Growth
Tax History
| Year | Tax Paid | Tax Assessment Tax Assessment Total Assessment is a certain percentage of the fair market value that is determined by local assessors to be the total taxable value of land and additions on the property. | Land | Improvement |
|---|---|---|---|---|
| 2024 | $4,053 | $217,000 | $36,400 | $180,600 |
| 2023 | $1,589 | $215,100 | $36,400 | $178,700 |
| 2022 | $1,720 | $206,800 | $36,400 | $170,400 |
| 2021 | $1,649 | $205,700 | $27,600 | $178,100 |
| 2020 | $1,489 | $195,000 | $27,600 | $167,400 |
| 2019 | $1,470 | $184,000 | $27,600 | $156,400 |
| 2018 | $897 | $128,300 | $27,600 | $100,700 |
| 2017 | $744 | $128,300 | $27,600 | $100,700 |
| 2016 | $773 | $133,100 | $27,600 | $105,500 |
| 2014 | $679 | $127,600 | $27,700 | $99,900 |
| 2013 | $670 | $124,000 | $27,600 | $96,400 |
Agents Affiliated with this Home
-
Christopher Mihajlovich

Seller's Agent in 2025
Christopher Mihajlovich
Haven Realty
(708) 609-7189
3 in this area
127 Total Sales
-
Nick Kutschke

Buyer's Agent in 2025
Nick Kutschke
Weichert Realtors - Shoreline
(219) 776-7997
1 in this area
52 Total Sales
-
John Schupp

Seller's Agent in 2018
John Schupp
SCHUPP Real Estate
(219) 775-2373
38 in this area
336 Total Sales
-
Chuck Dellorto

Buyer's Agent in 2018
Chuck Dellorto
Coldwell Banker Realty
(219) 793-6154
2 in this area
109 Total Sales
Map
Source: Northwest Indiana Association of REALTORS®
MLS Number: GNR443650
APN: 45-19-20-451-003.000-037
- 10812 W 181st Ave
- 18446 White Oak Ave
- 16440 Wicker Ave
- 19202 Wicker Blvd
- 13199 W 169th Ave
- 13453 W 169th Ave
- 615 Debra Kay Dr
- 623 Debra Kay Dr
- 631 Debra Kay Dr
- 647 Debra Kay Dr
- 814 Seminole Dr
- 789 W Oakley Ave
- 318 Lynnes Way
- 322 Lynnes Way
- 688 Village Pkwy
- 8817 Graystone Dr
- 773 Surrey Dr
- 18512 Lancer St
- 730 Apache Ln
- 8723 Graystone Dr
