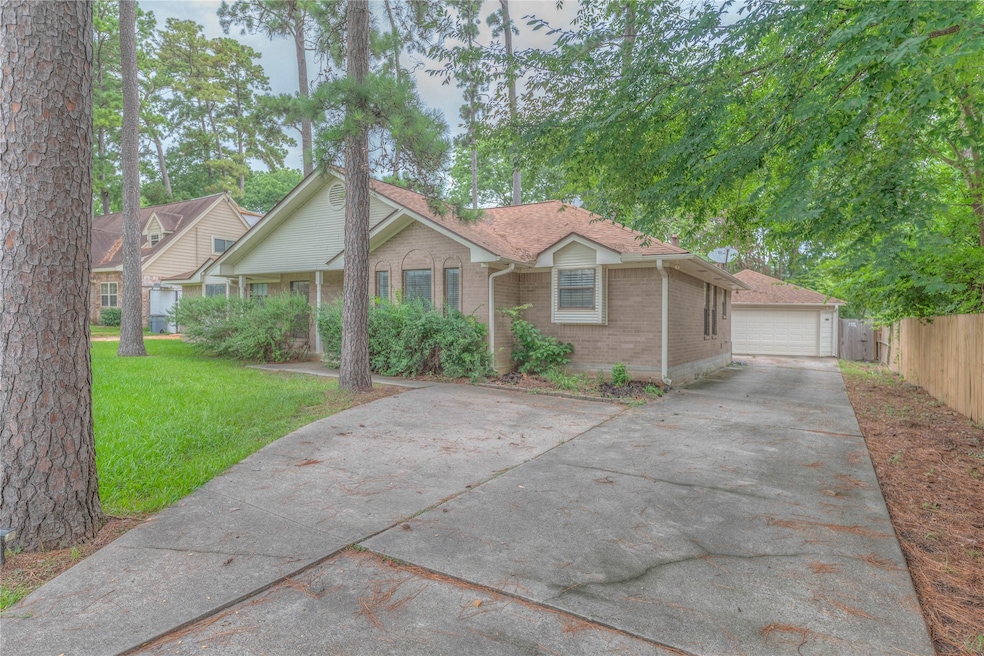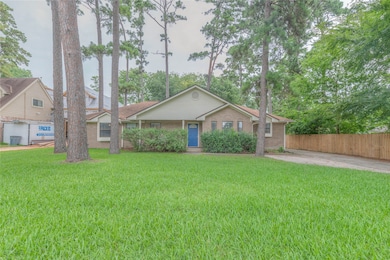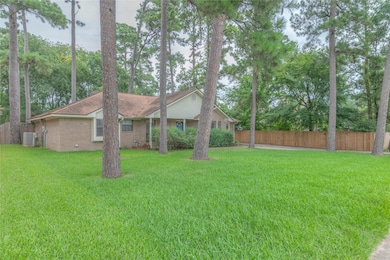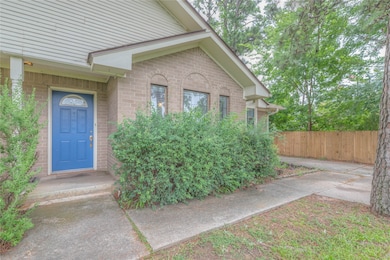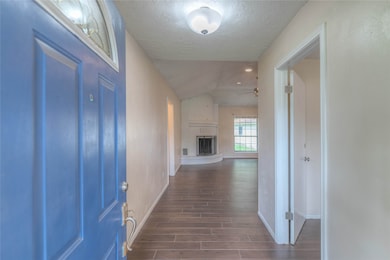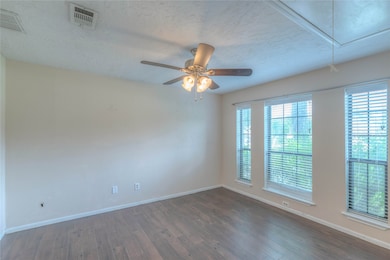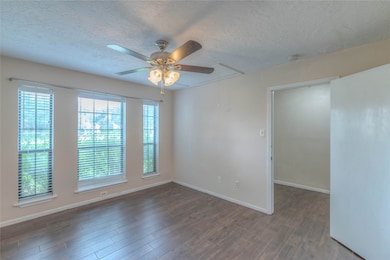
11914 Walden Rd Montgomery, TX 77356
Lake Conroe NeighborhoodEstimated payment $1,847/month
Highlights
- Traditional Architecture
- High Ceiling
- 2 Car Detached Garage
- Madeley Ranch Elementary School Rated A
- Home Office
- Soaking Tub
About This Home
3 bed, 2 bath home located in Walden! Raised ceilings in the living room with a wood burning fireplace. The kitchen features a breakfast bar and dining area with matching appliances and lots of cabinet storage. Spacious primary suite with a walk-in shower and soaking tub. Bedrooms 2 and 3 share the second full bath. The backyard is fenced and has mature pine trees providing shade. Detached garage located behind the house!
Listing Agent
Keller Williams Advantage Realty License #0539747 Listed on: 07/08/2025

Home Details
Home Type
- Single Family
Est. Annual Taxes
- $4,387
Year Built
- Built in 1986
Lot Details
- 10,402 Sq Ft Lot
- Back Yard Fenced
HOA Fees
- $96 Monthly HOA Fees
Parking
- 2 Car Detached Garage
Home Design
- Traditional Architecture
- Brick Exterior Construction
- Slab Foundation
- Composition Roof
Interior Spaces
- 1,835 Sq Ft Home
- 1-Story Property
- High Ceiling
- Wood Burning Fireplace
- Family Room
- Combination Kitchen and Dining Room
- Home Office
- Utility Room
- Washer and Electric Dryer Hookup
- Tile Flooring
- Fire and Smoke Detector
Kitchen
- Breakfast Bar
- Electric Oven
- Electric Range
- <<microwave>>
- Dishwasher
- Disposal
Bedrooms and Bathrooms
- 3 Bedrooms
- 2 Full Bathrooms
- Soaking Tub
- <<tubWithShowerToken>>
- Separate Shower
Schools
- Madeley Ranch Elementary School
- Montgomery Junior High School
- Montgomery High School
Utilities
- Central Heating and Cooling System
Community Details
- Walden Cia Association, Phone Number (936) 582-1622
- Walden 01 Subdivision
Map
Home Values in the Area
Average Home Value in this Area
Tax History
| Year | Tax Paid | Tax Assessment Tax Assessment Total Assessment is a certain percentage of the fair market value that is determined by local assessors to be the total taxable value of land and additions on the property. | Land | Improvement |
|---|---|---|---|---|
| 2024 | $3,053 | $229,328 | -- | -- |
| 2023 | $2,624 | $208,480 | $60,320 | $183,680 |
| 2022 | $3,910 | $189,530 | $60,320 | $0 |
| 2021 | $3,686 | $172,300 | $41,600 | $130,700 |
| 2020 | $4,082 | $184,370 | $41,600 | $143,190 |
| 2019 | $3,849 | $167,610 | $41,600 | $139,580 |
| 2018 | $2,996 | $152,370 | $6,300 | $146,070 |
| 2017 | $3,654 | $160,870 | $6,300 | $154,570 |
| 2016 | $3,336 | $146,890 | $6,300 | $147,900 |
| 2015 | $2,536 | $133,540 | $6,300 | $128,700 |
| 2014 | $2,536 | $121,400 | $6,300 | $115,100 |
Property History
| Date | Event | Price | Change | Sq Ft Price |
|---|---|---|---|---|
| 07/08/2025 07/08/25 | For Sale | $250,000 | -- | $136 / Sq Ft |
Purchase History
| Date | Type | Sale Price | Title Company |
|---|---|---|---|
| Deed | -- | Stewart Title | |
| Deed | -- | -- | |
| Warranty Deed | -- | Chicago Title Insurance Co | |
| Warranty Deed | -- | Stewart Title | |
| Deed | -- | -- | |
| Deed | -- | -- |
Mortgage History
| Date | Status | Loan Amount | Loan Type |
|---|---|---|---|
| Previous Owner | $99,200 | New Conventional | |
| Previous Owner | $103,000 | Purchase Money Mortgage | |
| Previous Owner | $103,000 | Purchase Money Mortgage | |
| Previous Owner | $89,100 | No Value Available |
Similar Homes in Montgomery, TX
Source: Houston Association of REALTORS®
MLS Number: 57595707
APN: 9455-00-17700
- 11917 Walden Rd
- 3407 Fitzgerald Dr
- 3244 Poe Dr
- 3234 Poe Dr
- 3506 Hickory Hill Ln
- 12010 Rainforest Ln
- 12123 Walden Rd
- 3226 Poe Dr
- 3419 Willowrun Dr
- 11706 Walden Rd
- 3231 Hemingway Dr
- 3503 Woodland Ln
- 12122 Hawthorne Dr
- 3148 Poe Dr
- 3206 Meadowlark Ln
- 3603 Hickory Hill Ln
- 3606 O Henry Dr
- 3310 Oak Knoll Ct
- 11831 Thoreau Dr
- 11826 Thoreau Dr
- 3502 Hickory Hill Ln
- 3242 Poe Dr
- 11902 Cranberry Ln
- 3723 O Henry Dr
- 11631 Alcott Dr
- 12315 Hawthorne Dr
- 11330 Alcott Dr
- 3122 Hemingway Dr
- 11346 Glenforest Dr
- 12310 Glenview Dr
- 3842 Knollcrest Dr
- 12100 Melville Dr Unit 702G
- 12100 Melville Dr Unit 202B
- 12100 Melville Dr
- 3843 Knollcrest Dr
- 2934 Whitman Dr
- 3814 Lakewood Dr
- 11730 Twain Dr
- 11330 Burning Tree Dr
- 3922 Lakewood Dr
