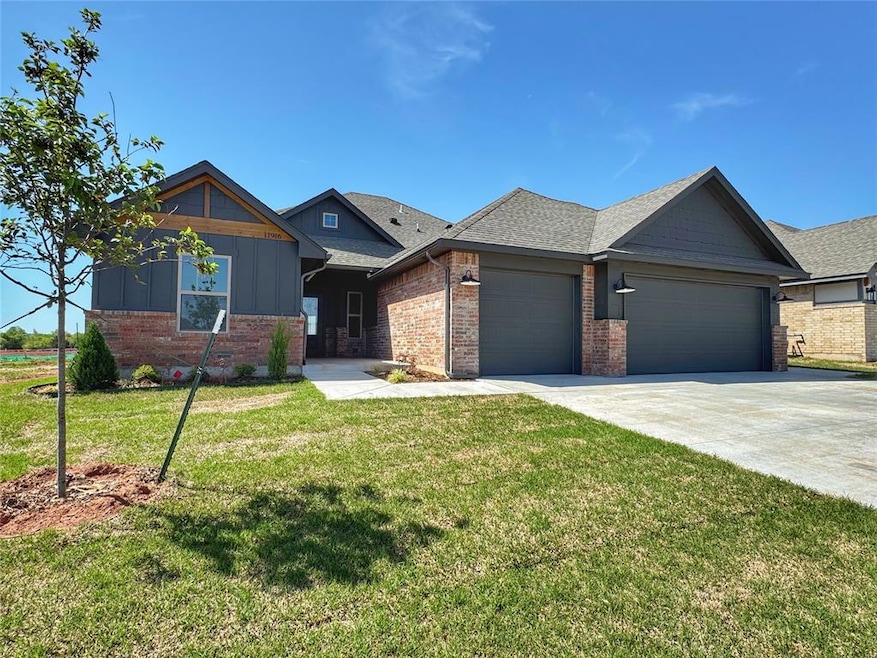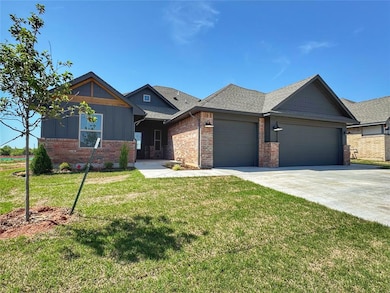
11916 NW 120th St Yukon, OK 73099
Surrey Hills NeighborhoodHighlights
- New Construction
- Modern Architecture
- 3 Car Attached Garage
- Surrey Hills Elementary School Rated A-
- Covered patio or porch
- Interior Lot
About This Home
As of June 2025Home is on the market for back up offers. Discover a refined lifestyle in this stunning one-level home, thoughtfully designed for luxury and functionality in the highly sought-after Hidden Creek at Surrey Hills community in Yukon. From the moment you step through the grand foyer, you’re welcomed into a spacious open-concept living area, where soaring ceilings, exquisite designer tile flooring, and a striking gas fireplace create an atmosphere of effortless sophistication. At the heart of the home, the gourmet kitchen is a chef’s dream, featuring a large center island, walk-in pantry, and premium stainless steel appliances, including a gas range—perfect for both everyday meals and entertaining. The private primary suite offers a tranquil escape, complete with a spa-inspired bath, featuring a luxurious vanity, freestanding soaking tub, and a walk-in shower—a serene retreat designed for ultimate relaxation. Designed with privacy in mind, the home’s split floor plan places two secondary bedrooms in their own wing, sharing a beautifully appointed bathroom. A dedicated study near the entry provides the perfect space for a home office, creative retreat, or hobby room. Step outside to your covered patio, where you can enjoy peaceful evenings or host gatherings in a serene outdoor setting. As a resident of Hidden Creek at Surrey Hills, you’ll have access to planned greenbelt areas and a playground, ensuring a perfect blend of leisure and recreation just steps from your door. The Romans Plan embodies modern design and timeless elegance, offering an unparalleled living experience in the heart of Hidden Creek. Explore the virtually staged photos of a similar finished design and schedule your private tour today. Welcome home!
Home Details
Home Type
- Single Family
Year Built
- Built in 2024 | New Construction
Lot Details
- 6,708 Sq Ft Lot
- North Facing Home
- Interior Lot
HOA Fees
- $29 Monthly HOA Fees
Parking
- 3 Car Attached Garage
- Garage Door Opener
- Driveway
Home Design
- Modern Architecture
- Slab Foundation
- Brick Frame
- Composition Roof
Interior Spaces
- 1,814 Sq Ft Home
- 1-Story Property
- Metal Fireplace
- Utility Room with Study Area
- Laundry Room
Kitchen
- Electric Oven
- Gas Range
- Free-Standing Range
- <<microwave>>
- Dishwasher
- Disposal
Flooring
- Carpet
- Tile
Bedrooms and Bathrooms
- 3 Bedrooms
- 2 Full Bathrooms
Home Security
- Home Security System
- Fire and Smoke Detector
Schools
- Redstone Intermediate School
- Yukon Middle School
- Yukon High School
Additional Features
- Covered patio or porch
- Central Heating and Cooling System
Community Details
- Association fees include greenbelt
- Mandatory home owners association
Listing and Financial Details
- Legal Lot and Block 014 / 004
Similar Homes in Yukon, OK
Home Values in the Area
Average Home Value in this Area
Property History
| Date | Event | Price | Change | Sq Ft Price |
|---|---|---|---|---|
| 06/30/2025 06/30/25 | Sold | $329,900 | +3.1% | $182 / Sq Ft |
| 06/06/2025 06/06/25 | Sold | $319,985 | 0.0% | $182 / Sq Ft |
| 05/07/2025 05/07/25 | Pending | -- | -- | -- |
| 05/07/2025 05/07/25 | Pending | -- | -- | -- |
| 04/22/2025 04/22/25 | Price Changed | $319,985 | -3.0% | $182 / Sq Ft |
| 03/27/2025 03/27/25 | Price Changed | $329,900 | 0.0% | $182 / Sq Ft |
| 03/27/2025 03/27/25 | For Sale | $329,900 | -5.7% | $182 / Sq Ft |
| 03/22/2025 03/22/25 | Price Changed | $349,900 | +6.1% | $193 / Sq Ft |
| 03/11/2025 03/11/25 | Pending | -- | -- | -- |
| 03/07/2025 03/07/25 | Price Changed | $329,900 | -5.7% | $182 / Sq Ft |
| 02/10/2025 02/10/25 | For Sale | $349,900 | +4.5% | $193 / Sq Ft |
| 01/27/2025 01/27/25 | For Sale | $334,988 | -- | $190 / Sq Ft |
Tax History Compared to Growth
Agents Affiliated with this Home
-
Karen Blevins

Seller's Agent in 2025
Karen Blevins
Chinowth & Cohen
(405) 420-1754
3 in this area
962 Total Sales
-
Millie Eubanks

Seller's Agent in 2025
Millie Eubanks
Gable & Grace Group
(405) 476-3466
5 in this area
588 Total Sales
-
Ashley Smith
A
Seller Co-Listing Agent in 2025
Ashley Smith
Gable & Grace Group
(405) 531-7491
4 in this area
52 Total Sales
-
Arvella Wall

Buyer's Agent in 2025
Arvella Wall
Wall Real Estate
(580) 471-7282
1 in this area
19 Total Sales
-
Devonte Harris

Buyer's Agent in 2025
Devonte Harris
Bailee & Co. Real Estate
(405) 625-6044
3 in this area
49 Total Sales
-
Bailee Edwards

Buyer Co-Listing Agent in 2025
Bailee Edwards
Bailee & Co. Real Estate
(405) 650-1450
20 in this area
1,034 Total Sales
Map
Source: MLSOK
MLS Number: 1154734
- 12009 NW 120th St
- 12032 NW 120th St
- 12020 NW 120th St
- 12012 NW 120th St
- 12005 NW 120th St
- 11901 NW 120th St
- 11920 NW 120th St
- 11837 NW 120th St
- 11833 NW 120th St
- 11820 NW 120th St
- 11816 NW 120th St
- 11805 NW 120th St
- 12005 NW 121st St
- 12024 NW 121st St
- 12032 Rockbed Dr
- 11909 NW 120th St
- 12100 Rockbed Dr
- 11704 NW 118th St
- 11912 NW 120th St
- 11904 NW 120th Terrace

