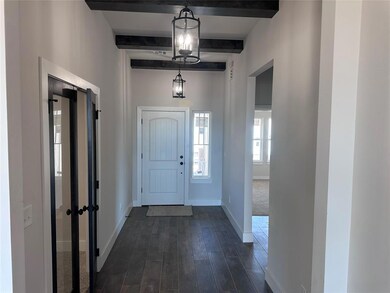
11916 NW 120th St Yukon, OK 73099
Surrey Hills NeighborhoodHighlights
- Craftsman Architecture
- Home Office
- 3 Car Attached Garage
- Surrey Hills Elementary School Rated A-
- Covered patio or porch
- Interior Lot
About This Home
As of June 2025Stepping onto the inviting covered porch adorned with charming accents, an immediate sense of comfort embraces you! Enter the open living area, featuring beautiful windows and 10 foot ceilings. Enjoy the thoughtfully designed fireplace for ultimate coziness. The open-concept kitchen boasts a decorative vent hood, a spacious center island, quartz countertops, a sizable pantry, custom cabinetry and delightful aesthetic touches. Retreat to the primary suite, adorned with a ceiling fan and bathed in natural light from low-E windows. The primary bathroom offers dual vanities, linen storage, a garden tub, a tiled shower, and a generously sized closet. The secondary bedrooms have oversized closets, while the guest bath includes a tiled shower/tub combo and floating shelves. The laundry room has built-in cabinets and floating shelves, and the back patio door has built-in blinds. With a 10-year warranty and manufacturer warranties, maintaining your home is a breeze.
Home Details
Home Type
- Single Family
Year Built
- Built in 2025 | Under Construction
Lot Details
- 6,900 Sq Ft Lot
- Interior Lot
HOA Fees
- $29 Monthly HOA Fees
Parking
- 3 Car Attached Garage
- Garage Door Opener
- Driveway
Home Design
- Home is estimated to be completed on 4/30/25
- Craftsman Architecture
- Combination Foundation
- Brick Frame
- Composition Roof
Interior Spaces
- 1,763 Sq Ft Home
- 1-Story Property
- Woodwork
- Self Contained Fireplace Unit Or Insert
- Double Pane Windows
- Home Office
- Inside Utility
- Laundry Room
- Attic Vents
Kitchen
- Electric Oven
- Gas Range
- Free-Standing Range
- <<microwave>>
- Dishwasher
- Disposal
Flooring
- Carpet
- Tile
Bedrooms and Bathrooms
- 3 Bedrooms
- 2 Full Bathrooms
Home Security
- Home Security System
- Fire and Smoke Detector
Outdoor Features
- Covered patio or porch
Schools
- Redstone Intermediate School
- Yukon Middle School
- Yukon High School
Utilities
- Central Heating and Cooling System
- Programmable Thermostat
- Water Heater
Community Details
- Association fees include all utilities
- Mandatory home owners association
Listing and Financial Details
- Legal Lot and Block 3 / 5
Similar Homes in Yukon, OK
Home Values in the Area
Average Home Value in this Area
Property History
| Date | Event | Price | Change | Sq Ft Price |
|---|---|---|---|---|
| 06/30/2025 06/30/25 | Sold | $329,900 | +3.1% | $182 / Sq Ft |
| 06/06/2025 06/06/25 | Sold | $319,985 | 0.0% | $182 / Sq Ft |
| 05/07/2025 05/07/25 | Pending | -- | -- | -- |
| 05/07/2025 05/07/25 | Pending | -- | -- | -- |
| 04/22/2025 04/22/25 | Price Changed | $319,985 | -3.0% | $182 / Sq Ft |
| 03/27/2025 03/27/25 | Price Changed | $329,900 | 0.0% | $182 / Sq Ft |
| 03/27/2025 03/27/25 | For Sale | $329,900 | -5.7% | $182 / Sq Ft |
| 03/22/2025 03/22/25 | Price Changed | $349,900 | +6.1% | $193 / Sq Ft |
| 03/11/2025 03/11/25 | Pending | -- | -- | -- |
| 03/07/2025 03/07/25 | Price Changed | $329,900 | -5.7% | $182 / Sq Ft |
| 02/10/2025 02/10/25 | For Sale | $349,900 | +4.5% | $193 / Sq Ft |
| 01/27/2025 01/27/25 | For Sale | $334,988 | -- | $190 / Sq Ft |
Tax History Compared to Growth
Agents Affiliated with this Home
-
Karen Blevins

Seller's Agent in 2025
Karen Blevins
Chinowth & Cohen
(405) 420-1754
3 in this area
962 Total Sales
-
Millie Eubanks

Seller's Agent in 2025
Millie Eubanks
Gable & Grace Group
(405) 476-3466
5 in this area
588 Total Sales
-
Ashley Smith
A
Seller Co-Listing Agent in 2025
Ashley Smith
Gable & Grace Group
(405) 531-7491
4 in this area
52 Total Sales
-
Arvella Wall

Buyer's Agent in 2025
Arvella Wall
Wall Real Estate
(580) 471-7282
1 in this area
19 Total Sales
-
Devonte Harris

Buyer's Agent in 2025
Devonte Harris
Bailee & Co. Real Estate
(405) 625-6044
3 in this area
49 Total Sales
-
Bailee Edwards

Buyer Co-Listing Agent in 2025
Bailee Edwards
Bailee & Co. Real Estate
(405) 650-1450
20 in this area
1,034 Total Sales
Map
Source: MLSOK
MLS Number: 1150762
- 12009 NW 120th St
- 12032 NW 120th St
- 12020 NW 120th St
- 12012 NW 120th St
- 12005 NW 120th St
- 11901 NW 120th St
- 11920 NW 120th St
- 11837 NW 120th St
- 11833 NW 120th St
- 11820 NW 120th St
- 11816 NW 120th St
- 11805 NW 120th St
- 12005 NW 121st St
- 12024 NW 121st St
- 12032 Rockbed Dr
- 11909 NW 120th St
- 12100 Rockbed Dr
- 11704 NW 118th St
- 11912 NW 120th St
- 11904 NW 120th Terrace






