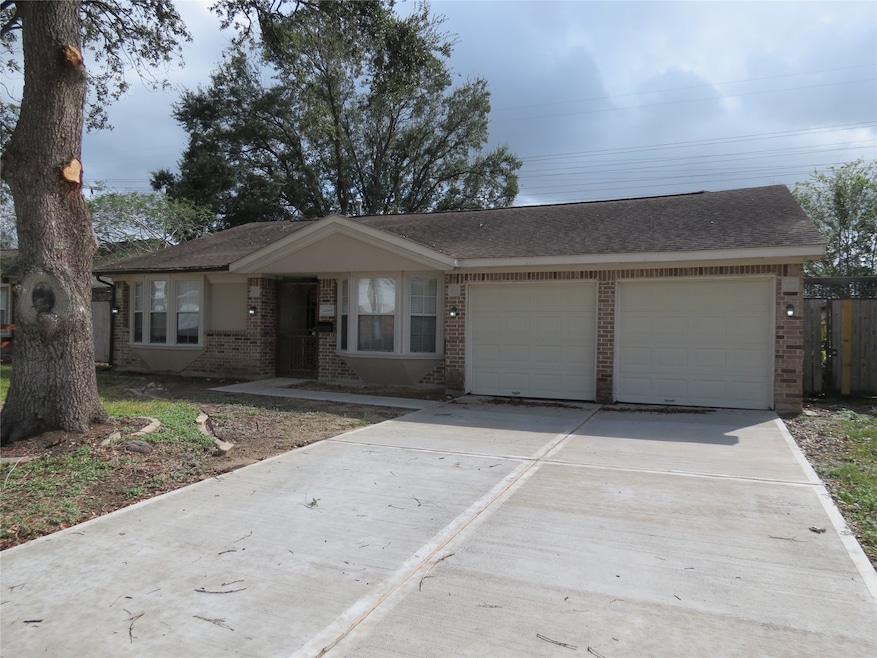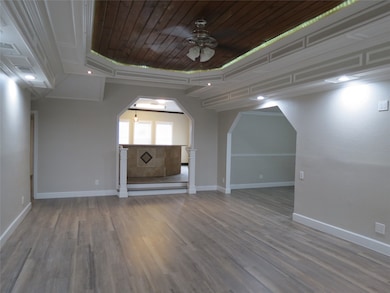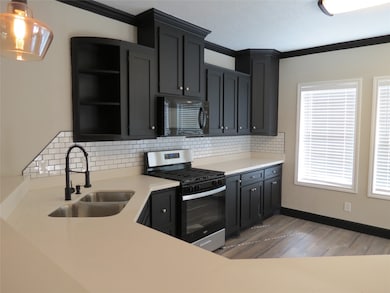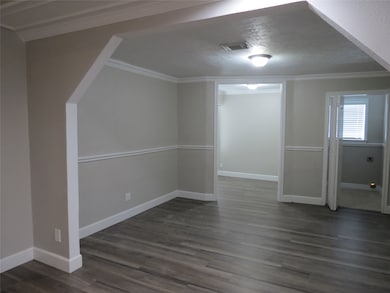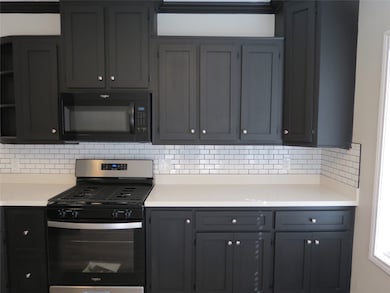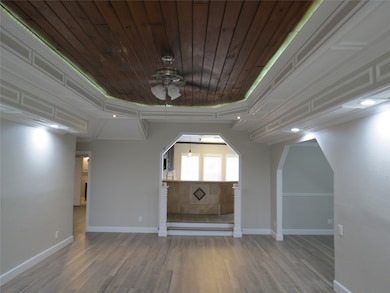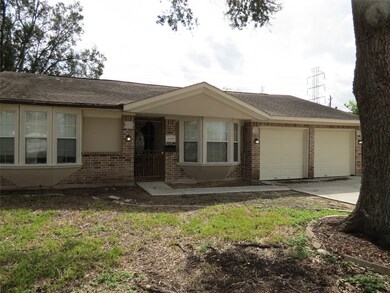11918 Sagedowne Ln Houston, TX 77089
Southbelt-Ellington Neighborhood
3
Beds
2
Baths
2,080
Sq Ft
0.31
Acres
Highlights
- Vaulted Ceiling
- 2 Car Attached Garage
- Greenbelt
- J Frank Dobie High School Rated A-
- Central Heating and Cooling System
- 1-Story Property
About This Home
STUNNING HOME WITH OPEN FLOOR PLAN AND UNBELIEVABLE UPGRADES ON A GREEN SPACE LOT. BREATHTAKING ONE STORY HOME WITH VINYL PLANK FLOORING, QUARTZ KITCHEN COUNTER, CUSTOM CABINETS, UPGRADED FIXTURES, ACCENT WALLS, VAULTED CEILINGS AND MORE COMPLIMENT THE FLOOR PLAN OF THIS BEAUTIFUL HOUSE. HOME HAS 3 YEAR OLD HVAC SYSTEM, NEW WATER HEATER, NEW KITCHEN COUNTER, RANGE AND MICROWAVE AND NEW FLOORING AND ALSO A NEW ROOF. THE OPEN FLOOR PLAN AND COVERED DECK AREA OFF THE KITCHEN ON THIS PRIVATE LOT MAKE THIS A GREAT HOUSE TO ENTERTAIN YOUR GUESTS.
Home Details
Home Type
- Single Family
Est. Annual Taxes
- $6,364
Year Built
- Built in 1964
Lot Details
- 0.31 Acre Lot
Parking
- 2 Car Attached Garage
Interior Spaces
- 2,080 Sq Ft Home
- 1-Story Property
- Vaulted Ceiling
Bedrooms and Bathrooms
- 3 Bedrooms
- 2 Full Bathrooms
Schools
- Burnett Elementary School
- Roberts Middle School
- Dobie High School
Utilities
- Central Heating and Cooling System
- Heating System Uses Gas
Listing and Financial Details
- Property Available on 11/10/25
- 12 Month Lease Term
Community Details
Overview
- Sagemont 2 Subdivision
- Greenbelt
Pet Policy
- Call for details about the types of pets allowed
- Pet Deposit Required
Map
Source: Houston Association of REALTORS®
MLS Number: 40029717
APN: 0963940000002
Nearby Homes
- 11810 Sagedowne Ln
- 11702 Sagedowne Ln
- 11611 Sagedowne Ln
- 11427 Sageglen Dr
- 11603 Graywood Dr
- 11423 Gnarlwood Dr
- 11647 Corkwood Dr
- 11503 Burlwood Dr
- 11402 Olivewood Dr
- 11514 Quincewood Dr
- 12023 Sagecliff Dr
- 11703 Teaneck Dr
- 11535 Brook Meadow Dr
- 11427 Meadow Joy Dr
- 11426 Meadow Joy Dr
- 11439 Davenwood Dr
- 11326 Sagecreek Dr
- 11847 Algonquin Dr
- 12743 Corning Dr
- 11703 Seawood Dr
- 11210 Sageoak Dr
- 11419 Sagegrove Ln Unit ID1066581P
- 11666 Gulf Pointe Dr
- 11415 Poplarwood Ct
- 12023 Sagecliff Dr
- 11881 Gulf Pointe Dr
- 12055 Sabo Rd
- 11810 Algonquin Dr
- 11514 Gullwood Dr
- 11307 Sageheather Dr
- 11918 Kirkway Dr
- 13415 Nigh Way
- 12515 Gotham Dr
- 12702 Gotham Dr
- 12607 Sandy Hook Dr
- 10723 Ocelot Ln
- 11034 Kelly Hill Ct
- 10902 Clear Villa Ln
- 12606 Sandy Hook Dr
- 10134 Kirkglen Dr
