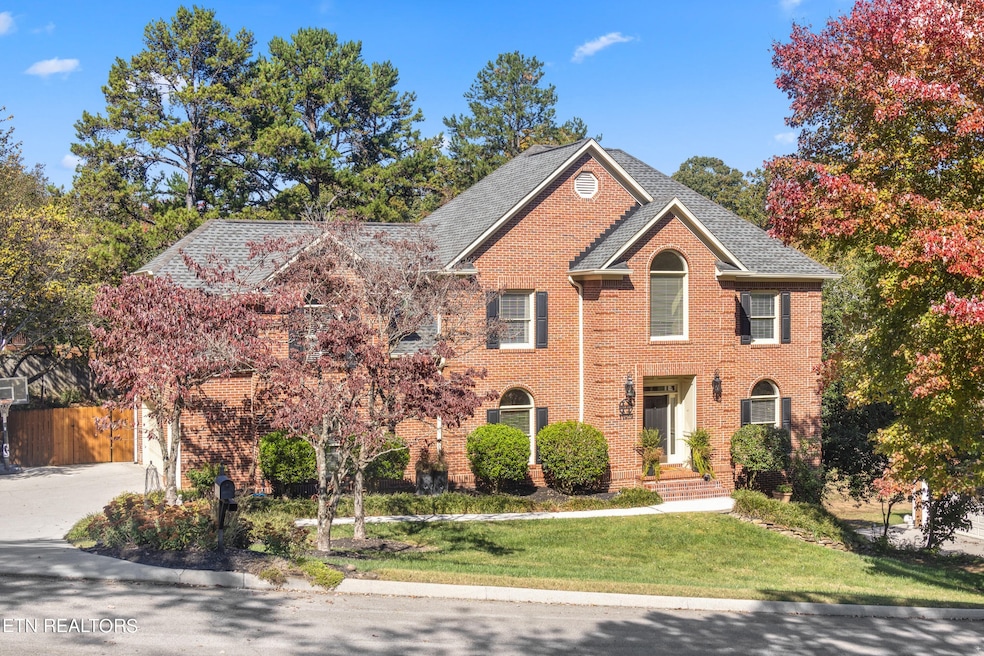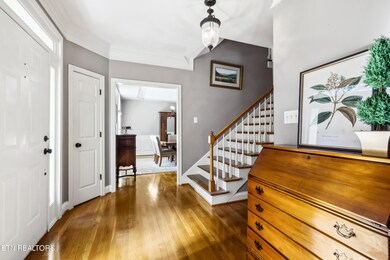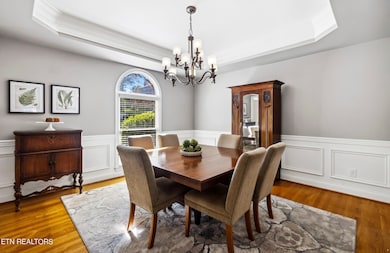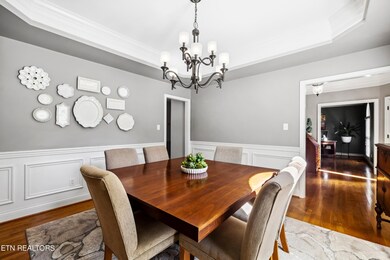
11919 Burnside Place Knoxville, TN 37934
Highlights
- Deck
- Traditional Architecture
- Separate Formal Living Room
- Farragut Intermediate School Rated A-
- 1 Fireplace
- Community Pool
About This Home
As of December 2024Welcome to this stunning all-brick home, perfectly nestled in the heart of the sought-after Farragut community. Offering 4584 square feet of luxurious living space, this home is designed for comfort, style, and convenience. This impressive home features five spacious bedrooms and four and a half bathrooms. The main level showcases elegant hardwood floors throughout. The gourmet chef's kitchen comes equipped with double ovens, a gas cooktop, and ample counter space, perfect for the culinary enthusiast. The cozy living area is highlighted by a gas fireplace with a beautiful wood mantle. The expansive primary suite offers a large, spa-like bathroom complete with a soaking tub, tiled shower, and radiant heat flooring. Upstairs, you'll find three additional bedrooms, two full bathrooms, and a versatile bonus room for your family's needs. The lower level provides a generous family area with a pool table, along with a bedroom bathed in natural light and a full bathroom. Perfect for an in-law suite. French doors lead out to a covered patio, looking out to the backyard. The outdoor space is an entertainer's dream, featuring mature trees, a beautifully landscaped yard, a stone patio with a fire pit, and a large deck off the rear of the home. The property also includes a three-car garage, providing ample parking and storage. Located on a cul de sac with a fenced back yard. A low yearly HOA fee includes access to a pool, tennis courts, and pickleball courts. This beautifully landscaped home offers a perfect balance of privacy and community living, with all the amenities you need just steps away. Don't miss this rare opportunity to own a stately, spacious home with a basement in one of Farragut's most desirable neighborhoods! Schedule your showing today!
Home Details
Home Type
- Single Family
Est. Annual Taxes
- $2,049
Year Built
- Built in 1993
Lot Details
- 0.37 Acre Lot
HOA Fees
- $33 Monthly HOA Fees
Parking
- 3 Car Garage
Home Design
- Traditional Architecture
- Brick Exterior Construction
Interior Spaces
- Property has 3 Levels
- Ceiling Fan
- 1 Fireplace
- Separate Formal Living Room
- Attic Fan
- Fire and Smoke Detector
- Finished Basement
Kitchen
- Oven or Range
- Dishwasher
- Disposal
Flooring
- Carpet
- Tile
- Vinyl
Bedrooms and Bathrooms
- 5 Bedrooms
Laundry
- Dryer
- Washer
Outdoor Features
- Deck
- Patio
Schools
- Farragut Primary Elementary School
- Farragut Middle School
- Farragut High School
Utilities
- Cooling Available
- Central Heating
- Heat Pump System
Listing and Financial Details
- Tax Lot 52
- Assessor Parcel Number 152CL031
Community Details
Overview
- Farragut Crossing Unit 2 Subdivision
Recreation
- Community Pool
Ownership History
Purchase Details
Home Financials for this Owner
Home Financials are based on the most recent Mortgage that was taken out on this home.Purchase Details
Home Financials for this Owner
Home Financials are based on the most recent Mortgage that was taken out on this home.Purchase Details
Home Financials for this Owner
Home Financials are based on the most recent Mortgage that was taken out on this home.Purchase Details
Home Financials for this Owner
Home Financials are based on the most recent Mortgage that was taken out on this home.Purchase Details
Home Financials for this Owner
Home Financials are based on the most recent Mortgage that was taken out on this home.Similar Homes in Knoxville, TN
Home Values in the Area
Average Home Value in this Area
Purchase History
| Date | Type | Sale Price | Title Company |
|---|---|---|---|
| Warranty Deed | $875,000 | None Listed On Document | |
| Warranty Deed | $368,000 | Title Assoc Of Knoxville | |
| Warranty Deed | $351,000 | Abstract Title Company | |
| Warranty Deed | $312,000 | -- | |
| Warranty Deed | $263,000 | Attorney Title & Closing Co |
Mortgage History
| Date | Status | Loan Amount | Loan Type |
|---|---|---|---|
| Open | $787,500 | New Conventional | |
| Previous Owner | $640,000 | New Conventional | |
| Previous Owner | $180,000 | Fannie Mae Freddie Mac | |
| Previous Owner | $280,800 | Purchase Money Mortgage | |
| Previous Owner | $51,850 | Unknown | |
| Previous Owner | $249,600 | Balloon | |
| Previous Owner | $100,000 | Credit Line Revolving | |
| Previous Owner | $50,000 | Credit Line Revolving | |
| Previous Owner | $210,400 | Purchase Money Mortgage |
Property History
| Date | Event | Price | Change | Sq Ft Price |
|---|---|---|---|---|
| 07/18/2025 07/18/25 | Price Changed | $949,900 | -2.6% | $207 / Sq Ft |
| 07/14/2025 07/14/25 | Price Changed | $974,900 | -1.5% | $213 / Sq Ft |
| 07/08/2025 07/08/25 | Price Changed | $989,900 | -1.0% | $216 / Sq Ft |
| 06/22/2025 06/22/25 | For Sale | $999,900 | 0.0% | $218 / Sq Ft |
| 06/13/2025 06/13/25 | Pending | -- | -- | -- |
| 06/09/2025 06/09/25 | For Sale | $999,900 | +14.3% | $218 / Sq Ft |
| 12/06/2024 12/06/24 | Sold | $875,000 | +1.8% | $191 / Sq Ft |
| 10/26/2024 10/26/24 | Pending | -- | -- | -- |
| 10/22/2024 10/22/24 | For Sale | $859,900 | -- | $188 / Sq Ft |
Tax History Compared to Growth
Tax History
| Year | Tax Paid | Tax Assessment Tax Assessment Total Assessment is a certain percentage of the fair market value that is determined by local assessors to be the total taxable value of land and additions on the property. | Land | Improvement |
|---|---|---|---|---|
| 2024 | $168 | $131,875 | $0 | $0 |
| 2023 | $168 | $131,875 | $0 | $0 |
| 2022 | $2,049 | $131,875 | $0 | $0 |
| 2021 | $1,920 | $90,575 | $0 | $0 |
| 2020 | $1,920 | $90,575 | $0 | $0 |
| 2019 | $1,920 | $90,575 | $0 | $0 |
| 2018 | $1,920 | $90,575 | $0 | $0 |
| 2017 | $1,920 | $90,575 | $0 | $0 |
| 2016 | $1,995 | $0 | $0 | $0 |
| 2015 | $1,995 | $0 | $0 | $0 |
| 2014 | $1,995 | $0 | $0 | $0 |
Agents Affiliated with this Home
-
Debaran Hughes

Seller's Agent in 2025
Debaran Hughes
Realty Executives Associates
(865) 660-4411
21 in this area
200 Total Sales
Map
Source: Realtracs
MLS Number: 2832483
APN: 152CL-031
- 11908 Burnside Place
- 233 Chaho Rd Unit 3
- 302 Bigtree Dr
- 454 Sugarwood Dr
- 129 Reverence Run Ln
- 11914 Sandy Run Rd
- 525 Banbury Rd
- 330 Kendall Hunt St
- 516 Golden Harvest Rd
- 508 Carlyle Rd
- 11508 Shirecliffe Ln
- 12183 Inglecrest Ln
- 622 Witherspoon Ln
- 11608 San Martin Ln
- 12116 W Kings Gate Rd
- 621 Dunlin Ln
- 11736 Georgetowne Dr
- 11601 Shirecliffe Ln
- 11773 N Williamsburg Dr
- 12167 Inglecrest Ln






