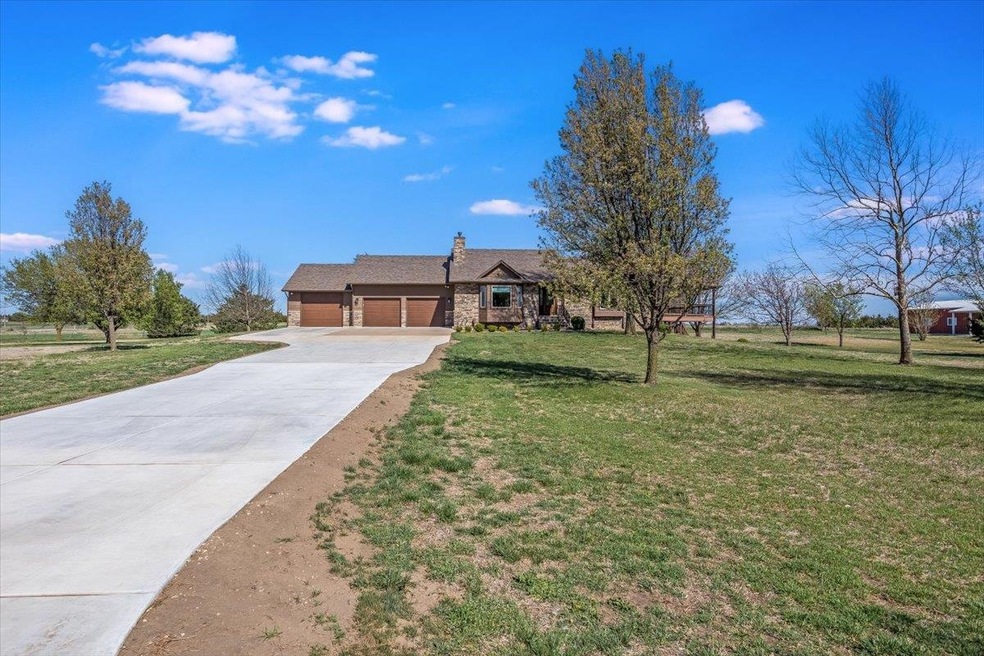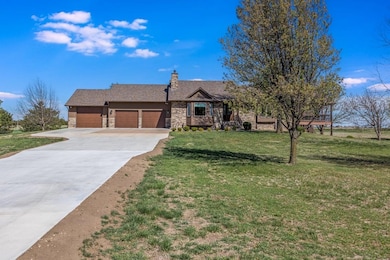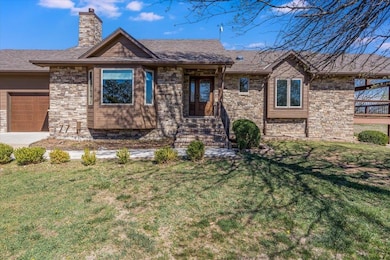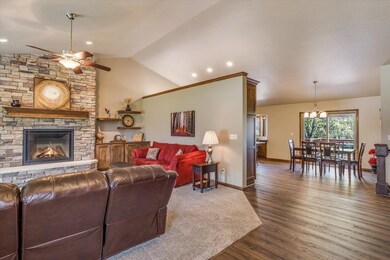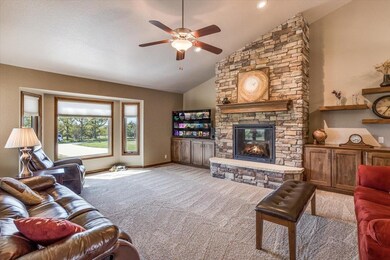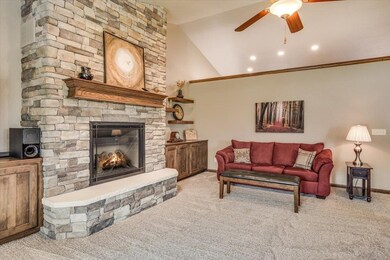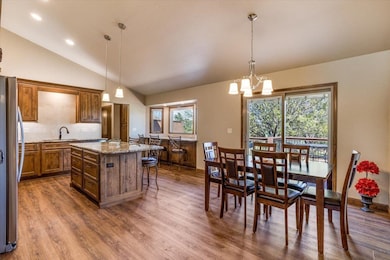
Highlights
- Horses Allowed On Property
- 11.8 Acre Lot
- Pond
- RV Access or Parking
- Covered Deck
- Family Room with Fireplace
About This Home
As of May 2023Welcome to your new home! This 1990 home has been transformed into a 2023 show home. Upon entering through iron gate off paved road, and driving down long driveway, you can tell this home is waiting to show you the best of the best. All work has been done by a local builder. New everything....concrete sidewalk into home, brick steps, and front porch, flooring, ceiling finishes, interior and exterior paint, cabinets, hardware, lighting, countertops, backsplashes, appliances, glider shelving in kitchen and pantry, windows, sliding doors, HV/AC, new and additional decks. The basement has been transformed into the best possible entertaining space with large family area, 2 BR, 1 BA, a bonus room, large wet bar/lounging area. Exit the family room and you walk out to the back acreage. Besides the 11.84 acres and pond, the 48'x30' outbuilding has been decked out with new extra large, remote operated garage door, new windows, new HV system that can have an AC unit hooked to it, all LED lighting, lots of new ceiling fans, new wiring, 220 for welding, 2 manual doors and new concrete on the north and south sides of building. Just a fantastic property, close to Derby and ready just for you.
Last Agent to Sell the Property
Berkshire Hathaway PenFed Realty License #00052487 Listed on: 04/14/2023

Home Details
Home Type
- Single Family
Est. Annual Taxes
- $4,996
Year Built
- Built in 1990
Lot Details
- 11.8 Acre Lot
- Fenced
- Irregular Lot
- Wooded Lot
Home Design
- Ranch Style House
- Frame Construction
- Composition Roof
- Masonry
Interior Spaces
- Wet Bar
- Vaulted Ceiling
- Ceiling Fan
- Skylights
- Multiple Fireplaces
- Decorative Fireplace
- Fireplace Features Blower Fan
- Gas Fireplace
- Window Treatments
- Family Room with Fireplace
- Living Room with Fireplace
- Combination Kitchen and Dining Room
- Home Office
Kitchen
- Oven or Range
- Electric Cooktop
- Range Hood
- <<microwave>>
- Dishwasher
- Kitchen Island
- Granite Countertops
- Disposal
Bedrooms and Bathrooms
- 4 Bedrooms
- Walk-In Closet
- Granite Bathroom Countertops
- Shower Only
Laundry
- Laundry on main level
- Dryer
- Washer
- 220 Volts In Laundry
Finished Basement
- Walk-Out Basement
- Basement Fills Entire Space Under The House
- Bedroom in Basement
- Finished Basement Bathroom
- Crawl Space
- Basement Storage
Home Security
- Storm Windows
- Storm Doors
Parking
- 4 Car Garage
- Garage Door Opener
- RV Access or Parking
Outdoor Features
- Pond
- Covered Deck
- Covered patio or porch
- Outbuilding
- Rain Gutters
Schools
- Park Hill Elementary School
- Derby North Middle School
- Derby High School
Horse Facilities and Amenities
- Horses Allowed On Property
Utilities
- Humidifier
- Forced Air Heating and Cooling System
- Heating System Powered By Owned Propane
- Propane
- Lagoon System
Community Details
- None Listed On Tax Record Subdivision
Listing and Financial Details
- Assessor Parcel Number 20173-232-10-0-21-00-001.00 01
Ownership History
Purchase Details
Home Financials for this Owner
Home Financials are based on the most recent Mortgage that was taken out on this home.Purchase Details
Purchase Details
Home Financials for this Owner
Home Financials are based on the most recent Mortgage that was taken out on this home.Similar Homes in Derby, KS
Home Values in the Area
Average Home Value in this Area
Purchase History
| Date | Type | Sale Price | Title Company |
|---|---|---|---|
| Warranty Deed | -- | Security 1St Title | |
| Special Warranty Deed | -- | -- | |
| Warranty Deed | -- | Security 1St Title Llc |
Mortgage History
| Date | Status | Loan Amount | Loan Type |
|---|---|---|---|
| Open | $50,000 | Credit Line Revolving | |
| Open | $180,000 | New Conventional | |
| Previous Owner | $238,000 | New Conventional | |
| Previous Owner | $155,863 | New Conventional |
Property History
| Date | Event | Price | Change | Sq Ft Price |
|---|---|---|---|---|
| 05/31/2023 05/31/23 | Sold | -- | -- | -- |
| 04/17/2023 04/17/23 | Pending | -- | -- | -- |
| 04/14/2023 04/14/23 | For Sale | $749,000 | +80.5% | $228 / Sq Ft |
| 12/16/2019 12/16/19 | Sold | -- | -- | -- |
| 10/17/2019 10/17/19 | Pending | -- | -- | -- |
| 10/10/2019 10/10/19 | For Sale | $415,000 | -- | $122 / Sq Ft |
Tax History Compared to Growth
Tax History
| Year | Tax Paid | Tax Assessment Tax Assessment Total Assessment is a certain percentage of the fair market value that is determined by local assessors to be the total taxable value of land and additions on the property. | Land | Improvement |
|---|---|---|---|---|
| 2025 | $6,288 | $65,913 | $4,523 | $61,390 |
| 2023 | $6,288 | $44,622 | $5,492 | $39,130 |
| 2022 | $5,004 | $39,296 | $5,161 | $34,135 |
| 2021 | $4,720 | $36,412 | $3,432 | $32,980 |
| 2020 | $4,128 | $31,634 | $3,408 | $28,226 |
| 2019 | $3,912 | $29,897 | $3,329 | $26,568 |
| 2018 | $3,639 | $27,671 | $2,285 | $25,386 |
| 2017 | $3,593 | $0 | $0 | $0 |
| 2016 | $3,257 | $0 | $0 | $0 |
| 2015 | -- | $0 | $0 | $0 |
| 2014 | -- | $0 | $0 | $0 |
Agents Affiliated with this Home
-
Debby Purvis

Seller's Agent in 2023
Debby Purvis
Berkshire Hathaway PenFed Realty
(316) 253-6310
75 Total Sales
-
Brenda Noffert

Buyer's Agent in 2023
Brenda Noffert
LPT Realty
(316) 445-9500
238 Total Sales
-
LANCE FERGUSON
L
Seller's Agent in 2019
LANCE FERGUSON
Better Homes & Gardens Real Estate Wostal Realty
(316) 371-8495
76 Total Sales
Map
Source: South Central Kansas MLS
MLS Number: 623743
APN: 232-10-0-21-00-001.00
- Lot 17 Block A Sterling East Addition
- Lot 4 Block A Sterling East Addition
- Lot 1 Block A Sterling East Add
- Lot 14 Block A Sterling East Addition
- Lot 3 Block A Sterling East Addition
- Lot 15 Block A Sterling East Addition
- Lot 5 Block A Sterling East Addition
- Lot 22 Block A Sterling East Addition
- Lot 13 Block A Sterling East Addition
- Lot 19 Block A Sterling East Addition
- Lot 18 Block A Sterling East Addition
- 336 N Fielding St
- Lot 16 Block A Sterling East Addition
- 409 N Fielding St
- Lot 21 Block A Sterling East Addition
- Lot 2 Block A Sterling East Addition
- Lot 20 Block A Sterling East Addition
- Lot 11 Block A Sterling East Addition
- Lot 26 Block B Sterling East Add
- Lot 1 Block B Sterling East Add
