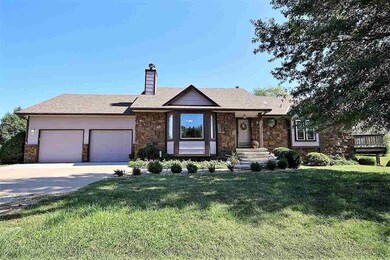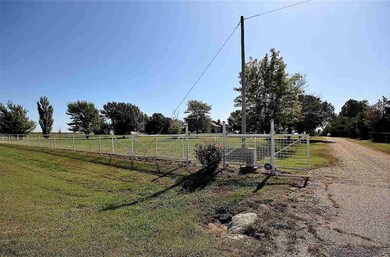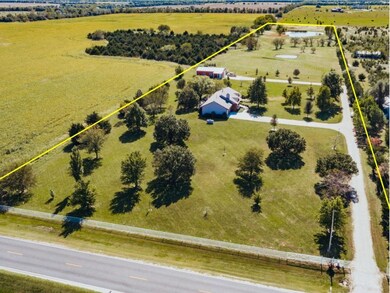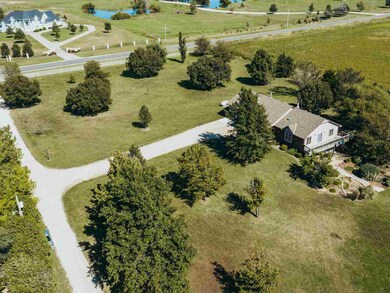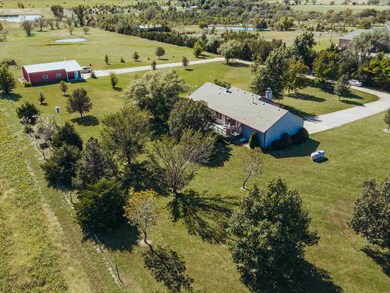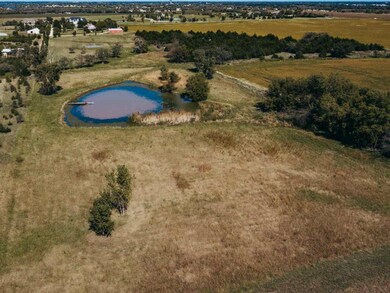
Highlights
- Docks
- RV Access or Parking
- Deck
- Horses Allowed On Property
- 11.84 Acre Lot
- Wood Burning Stove
About This Home
As of May 2023Price reduction in lieu of repairs such as new lagoon, some siding, a few windows and electrical work. Looking for acreage and space close to Derby? This 4 bed, 3 ½ bath, 3,400+ sq ft home sits on 11.84 acres, lined with plenty of trees and a pond. Located 1 mile East of Derby, the home is situated away from the blacktop road with a powered entry gate complete with remotes. The property runs deep and provides plenty of room for brome and/or horses. Hardwood floors greet you into an open living room/dining room area with a vaulted ceiling. The sunken living room has a fireplace lined with Arkansas stone, stone hearth, book shelves and cabinets. The fireplace is ducted into the central heating system to help with heating the home. The kitchen has plenty of cabinet space with granite countertops, tiled backsplash, a tile floor and a bay window for an additional eating area. In addition the kitchen has a pass-thru into the dining room with an eating bar and backlit cupboards. All appliance remain, including a trash compactor, fridge and space-saver microwave. Need a large master bedroom? It’s 14 x 18 and includes a sitting bench and access to the balcony. The ensuite includes a walk-in closet, two sinks, tiled floor and a tub/shower combination. The laundry/mud room and a half-bath greet you as you come in from the garage or the back deck. The basement has a sizeable family room with Arkansas stone surrounding an ol’ fashioned wood-burning stove and the ability to walk right out into the garden area. The attached rec room includes its own separate kitchenette! One of the basement bedrooms is 14 x 21 in size and could easily be used as a craft room. Like to entertain outside or enjoy the outdoors? A 3-tiered deck lines the entire backside of the home and connects to a balcony along the side of the home. A portion of the deck is braced for a hot tub. The balcony overlook the gorgeous landscaped garden and the back end of the property. Finally, the 36 x 48 metal shop is perfect for all of your outdoor toys and equipment. It has a concrete floor, power, some insulation and an intercom back to the house. Plenty of acreage and space just down the road from Derby!
Last Agent to Sell the Property
Better Homes & Gardens Real Estate Wostal Realty License #00054003 Listed on: 10/10/2019
Last Buyer's Agent
Better Homes & Gardens Real Estate Wostal Realty License #00054003 Listed on: 10/10/2019
Home Details
Home Type
- Single Family
Est. Annual Taxes
- $3,633
Year Built
- Built in 1990
Lot Details
- 11.84 Acre Lot
- Fenced
- Irregular Lot
- Irrigation
- Wooded Lot
Home Design
- Ranch Style House
- Frame Construction
- Composition Roof
- Masonry
Interior Spaces
- Wet Bar
- Vaulted Ceiling
- Ceiling Fan
- Multiple Fireplaces
- Wood Burning Stove
- Wood Burning Fireplace
- Attached Fireplace Door
- Window Treatments
- Family Room with Fireplace
- Living Room with Fireplace
- Combination Dining and Living Room
- Wood Flooring
Kitchen
- Breakfast Bar
- Oven or Range
- Electric Cooktop
- Range Hood
- <<microwave>>
- Dishwasher
- Granite Countertops
- Trash Compactor
- Disposal
Bedrooms and Bathrooms
- 4 Bedrooms
- Walk-In Closet
- Laminate Bathroom Countertops
- Dual Vanity Sinks in Primary Bathroom
- Bathtub and Shower Combination in Primary Bathroom
Laundry
- Laundry Room
- Laundry on main level
- 220 Volts In Laundry
Finished Basement
- Walk-Out Basement
- Basement Fills Entire Space Under The House
- Kitchen in Basement
- Bedroom in Basement
- Finished Basement Bathroom
- Natural lighting in basement
Home Security
- Home Security System
- Security Lights
- Intercom
- Storm Windows
- Storm Doors
Parking
- 4 Car Garage
- Garage Door Opener
- RV Access or Parking
Outdoor Features
- Docks
- Pond
- Balcony
- Deck
- Covered patio or porch
- Outbuilding
- Rain Gutters
Schools
- Park Hill Elementary School
- Derby North Middle School
- Derby High School
Horse Facilities and Amenities
- Horses Allowed On Property
Utilities
- Forced Air Heating and Cooling System
- Heating System Uses Gas
- Heating System Powered By Owned Propane
- Propane
- Lagoon System
- Satellite Dish
Community Details
- None Listed On Tax Record Subdivision
Listing and Financial Details
- Assessor Parcel Number 20173-232-10-0-21-00-001.00
Ownership History
Purchase Details
Home Financials for this Owner
Home Financials are based on the most recent Mortgage that was taken out on this home.Purchase Details
Purchase Details
Home Financials for this Owner
Home Financials are based on the most recent Mortgage that was taken out on this home.Similar Homes in Derby, KS
Home Values in the Area
Average Home Value in this Area
Purchase History
| Date | Type | Sale Price | Title Company |
|---|---|---|---|
| Warranty Deed | -- | Security 1St Title | |
| Special Warranty Deed | -- | -- | |
| Warranty Deed | -- | Security 1St Title Llc |
Mortgage History
| Date | Status | Loan Amount | Loan Type |
|---|---|---|---|
| Open | $50,000 | Credit Line Revolving | |
| Open | $180,000 | New Conventional | |
| Previous Owner | $238,000 | New Conventional | |
| Previous Owner | $155,863 | New Conventional |
Property History
| Date | Event | Price | Change | Sq Ft Price |
|---|---|---|---|---|
| 05/31/2023 05/31/23 | Sold | -- | -- | -- |
| 04/17/2023 04/17/23 | Pending | -- | -- | -- |
| 04/14/2023 04/14/23 | For Sale | $749,000 | +80.5% | $228 / Sq Ft |
| 12/16/2019 12/16/19 | Sold | -- | -- | -- |
| 10/17/2019 10/17/19 | Pending | -- | -- | -- |
| 10/10/2019 10/10/19 | For Sale | $415,000 | -- | $122 / Sq Ft |
Tax History Compared to Growth
Tax History
| Year | Tax Paid | Tax Assessment Tax Assessment Total Assessment is a certain percentage of the fair market value that is determined by local assessors to be the total taxable value of land and additions on the property. | Land | Improvement |
|---|---|---|---|---|
| 2025 | $6,288 | $65,913 | $4,523 | $61,390 |
| 2023 | $6,288 | $44,622 | $5,492 | $39,130 |
| 2022 | $5,004 | $39,296 | $5,161 | $34,135 |
| 2021 | $4,720 | $36,412 | $3,432 | $32,980 |
| 2020 | $4,128 | $31,634 | $3,408 | $28,226 |
| 2019 | $3,912 | $29,897 | $3,329 | $26,568 |
| 2018 | $3,639 | $27,671 | $2,285 | $25,386 |
| 2017 | $3,593 | $0 | $0 | $0 |
| 2016 | $3,257 | $0 | $0 | $0 |
| 2015 | -- | $0 | $0 | $0 |
| 2014 | -- | $0 | $0 | $0 |
Agents Affiliated with this Home
-
Debby Purvis

Seller's Agent in 2023
Debby Purvis
Berkshire Hathaway PenFed Realty
(316) 253-6310
75 Total Sales
-
Brenda Noffert

Buyer's Agent in 2023
Brenda Noffert
LPT Realty
(316) 445-9500
238 Total Sales
-
LANCE FERGUSON
L
Seller's Agent in 2019
LANCE FERGUSON
Better Homes & Gardens Real Estate Wostal Realty
(316) 371-8495
76 Total Sales
Map
Source: South Central Kansas MLS
MLS Number: 573222
APN: 232-10-0-21-00-001.00
- Lot 17 Block A Sterling East Addition
- Lot 4 Block A Sterling East Addition
- Lot 1 Block A Sterling East Add
- Lot 14 Block A Sterling East Addition
- Lot 3 Block A Sterling East Addition
- Lot 15 Block A Sterling East Addition
- Lot 5 Block A Sterling East Addition
- Lot 22 Block A Sterling East Addition
- Lot 13 Block A Sterling East Addition
- Lot 19 Block A Sterling East Addition
- Lot 18 Block A Sterling East Addition
- 336 N Fielding St
- Lot 16 Block A Sterling East Addition
- 409 N Fielding St
- Lot 21 Block A Sterling East Addition
- Lot 2 Block A Sterling East Addition
- Lot 20 Block A Sterling East Addition
- Lot 11 Block A Sterling East Addition
- Lot 26 Block B Sterling East Add
- Lot 1 Block B Sterling East Add

