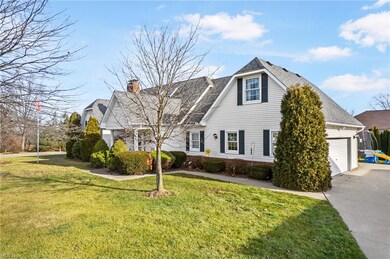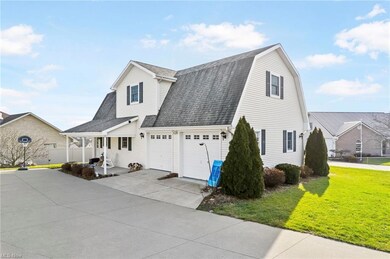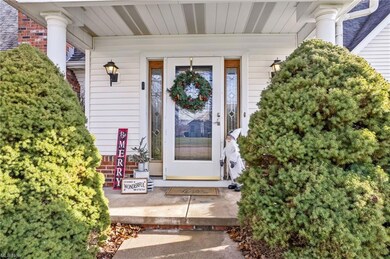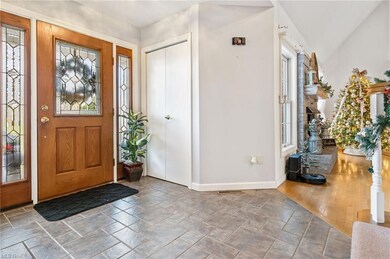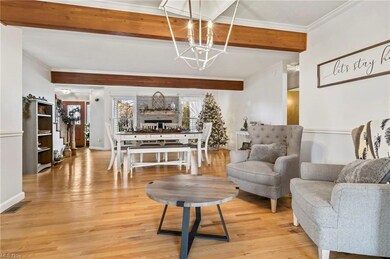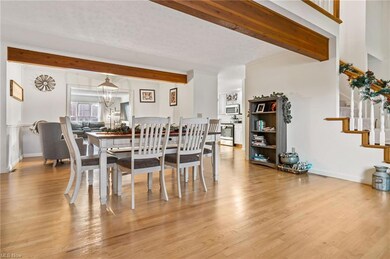
1192 Edgewood Cir NW Unit 84 Carrollton, OH 44615
Highlights
- Contemporary Architecture
- Corner Lot
- Patio
- 1 Fireplace
- 4 Car Garage
- Home Security System
About This Home
As of October 2023Stunning and Spacious 4BD, 5BA, custom built home situated on a large corner lot in an extremely nice neighborhood!
Make your entrance into the slate floor foyer which takes you onto the beautiful hardwood floors which adorn the whole 1st level living which include, living room, family room, great room/dining room with gas fireplace, kitchen with eating nook, master suite with master bath, guest bath, one other bedroom, laundryand half bath. Kitchen flaunts corian counter-tops, ample cupboard space, pantry, and all appliances. Upstairs you'll find a loft with skylights, full bath, " a wall of closets" There are 14 huge closets total in the house! Lower level has an awesome easy to finish open concept with finished full bath plus loads of storage areas. 2 car over-sized attached garage. Charming 26x44 mostly finished Carriage house has endless possibilities! Upstairs features a 1 bed, 1 bath apartment (in-law suite) that needs minimal finishing touches. Main level has garage space, laundry area, studio/home office/work shop area with wood floors. Hot Water Boiler heat. Lower level with full bath and could have 2 more bedrooms. Work from home! Room to entertain!
Last Agent to Sell the Property
Cutler Real Estate License #2001005302 Listed on: 12/18/2022

Home Details
Home Type
- Single Family
Est. Annual Taxes
- $4,492
Year Built
- Built in 1998
Lot Details
- 0.47 Acre Lot
- Corner Lot
- Level Lot
Parking
- 4 Car Garage
- Heated Garage
- Garage Drain
Home Design
- Contemporary Architecture
- Asphalt Roof
- Vinyl Construction Material
Interior Spaces
- 3,192 Sq Ft Home
- 1-Story Property
- Central Vacuum
- 1 Fireplace
- Partially Finished Basement
- Basement Fills Entire Space Under The House
Kitchen
- Range<<rangeHoodToken>>
- <<microwave>>
- Dishwasher
Bedrooms and Bathrooms
- 4 Bedrooms | 2 Main Level Bedrooms
Laundry
- Dryer
- Washer
Home Security
- Home Security System
- Fire and Smoke Detector
Outdoor Features
- Patio
- Outbuilding
Utilities
- Forced Air Heating and Cooling System
- Heating System Uses Gas
Community Details
- Countryside Estate Community
Listing and Financial Details
- Assessor Parcel Number 10-0001674.031
Ownership History
Purchase Details
Home Financials for this Owner
Home Financials are based on the most recent Mortgage that was taken out on this home.Purchase Details
Home Financials for this Owner
Home Financials are based on the most recent Mortgage that was taken out on this home.Purchase Details
Purchase Details
Purchase Details
Home Financials for this Owner
Home Financials are based on the most recent Mortgage that was taken out on this home.Similar Homes in Carrollton, OH
Home Values in the Area
Average Home Value in this Area
Purchase History
| Date | Type | Sale Price | Title Company |
|---|---|---|---|
| Warranty Deed | $385,000 | Chicago Title | |
| Warranty Deed | -- | -- | |
| Quit Claim Deed | -- | -- | |
| Warranty Deed | $275,900 | None Available | |
| Warranty Deed | $268,000 | Community Title |
Mortgage History
| Date | Status | Loan Amount | Loan Type |
|---|---|---|---|
| Previous Owner | $235,000 | New Conventional | |
| Previous Owner | $311,052 | New Conventional | |
| Previous Owner | $214,400 | Adjustable Rate Mortgage/ARM | |
| Previous Owner | $209,000 | Unknown | |
| Previous Owner | $1,455,555 | Future Advance Clause Open End Mortgage | |
| Previous Owner | $74,718 | Credit Line Revolving |
Property History
| Date | Event | Price | Change | Sq Ft Price |
|---|---|---|---|---|
| 10/16/2023 10/16/23 | Sold | $385,000 | 0.0% | $121 / Sq Ft |
| 09/12/2023 09/12/23 | Pending | -- | -- | -- |
| 09/05/2023 09/05/23 | Price Changed | $385,000 | -2.5% | $121 / Sq Ft |
| 08/23/2023 08/23/23 | For Sale | $395,000 | +24.5% | $124 / Sq Ft |
| 03/08/2023 03/08/23 | Sold | $317,300 | -2.4% | $99 / Sq Ft |
| 01/16/2023 01/16/23 | Pending | -- | -- | -- |
| 12/18/2022 12/18/22 | For Sale | $325,000 | -- | $102 / Sq Ft |
Tax History Compared to Growth
Tax History
| Year | Tax Paid | Tax Assessment Tax Assessment Total Assessment is a certain percentage of the fair market value that is determined by local assessors to be the total taxable value of land and additions on the property. | Land | Improvement |
|---|---|---|---|---|
| 2024 | $5,319 | $132,010 | $13,370 | $118,640 |
| 2023 | $5,284 | $132,010 | $13,370 | $118,640 |
| 2022 | $4,554 | $104,830 | $11,080 | $93,750 |
| 2021 | $3,893 | $104,830 | $11,080 | $93,750 |
| 2020 | $3,557 | $104,840 | $11,080 | $93,760 |
| 2019 | $3,586 | $104,836 | $11,078 | $93,758 |
| 2018 | $3,766 | $105,790 | $10,990 | $94,800 |
| 2017 | $3,525 | $105,790 | $10,990 | $94,800 |
| 2016 | $3,365 | $93,400 | $10,080 | $83,320 |
| 2015 | $3,077 | $93,400 | $10,080 | $83,320 |
| 2014 | $3,077 | $93,400 | $10,080 | $83,320 |
| 2013 | $2,765 | $93,400 | $10,080 | $83,320 |
Agents Affiliated with this Home
-
Cynthia Foster

Seller's Agent in 2023
Cynthia Foster
Coldwell Banker Schmidt Realty
(330) 936-7533
1 in this area
171 Total Sales
-
JoAnn Clark

Seller's Agent in 2023
JoAnn Clark
Cutler Real Estate
(330) 323-3362
50 in this area
266 Total Sales
-
Nicole Alden

Buyer's Agent in 2023
Nicole Alden
BHHS Northwood
(330) 618-4845
1 in this area
141 Total Sales
-
Johnny and Madison Brost

Buyer's Agent in 2023
Johnny and Madison Brost
Real of Ohio
(330) 354-6279
1 in this area
126 Total Sales
-
Madison Boyd

Buyer Co-Listing Agent in 2023
Madison Boyd
Real of Ohio
(330) 351-9503
1 in this area
117 Total Sales
Map
Source: MLS Now
MLS Number: 4428578
APN: 10-0001674.031
- 576 12th St NW
- 615 Longhorn St NW Unit 20B
- 1175 Lindy Ln NW
- 3525 Roswell Rd SW
- 755 Garfield Ave NW Unit 37
- 337 Garfield Ave NW Unit 36
- 360 Garfield Ave NW Unit 68
- 0 Moody Ave SW
- 208 2nd St SW Unit 5
- 181 5th St NE Unit 38
- 99 Mccook Ave NE Unit 12A
- 400 Park Ave NE
- 1159 Bacon Rd NW
- 5073 Salineville Rd NE
- 345 E Main St Unit 3
- 396 2nd St NE Unit 6
- 0 Steubenville Rd SE Unit 5138521
- 0 Steubenville Rd SE Unit 5104751
- 22 Waynesburg Rd NW
- 180 Waynesburg Rd NE

