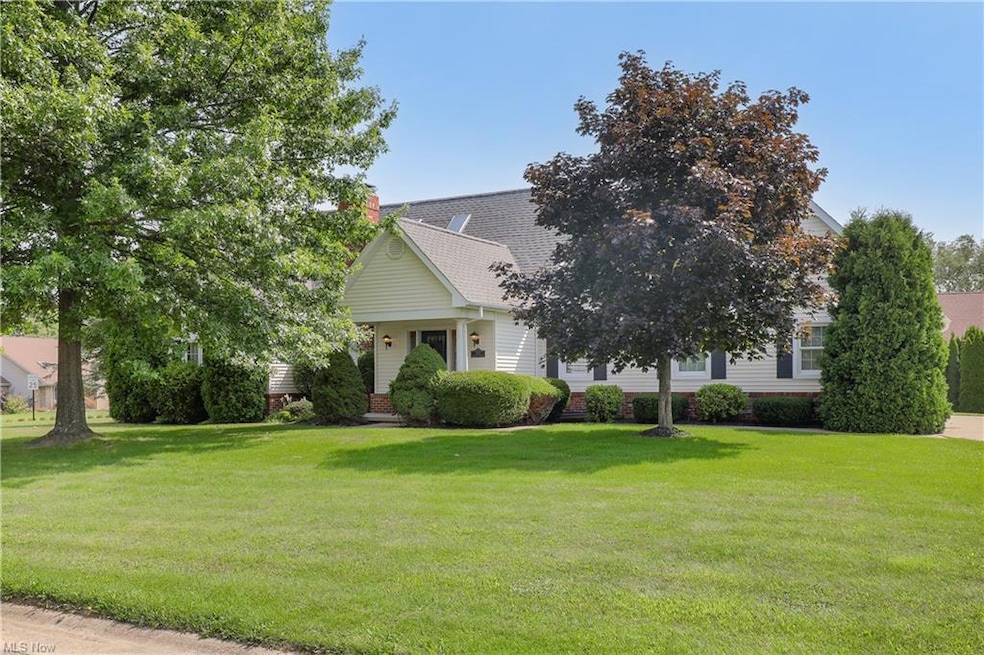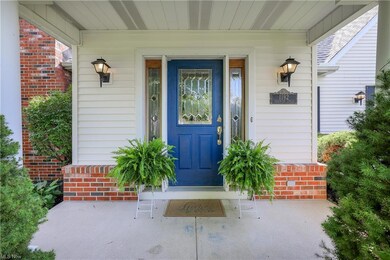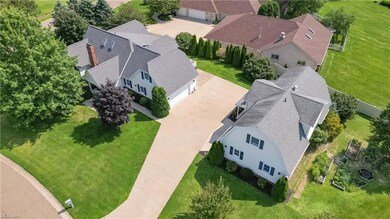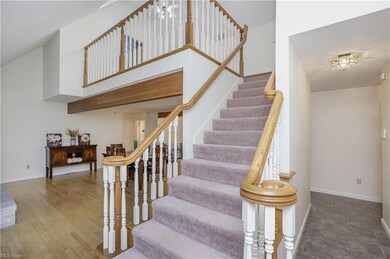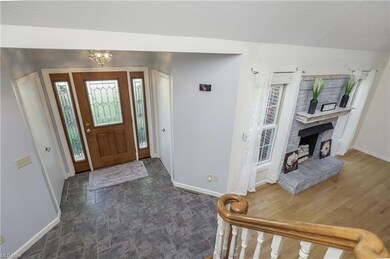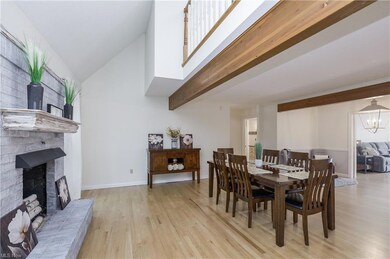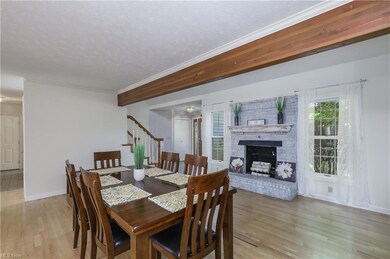
1192 Edgewood Cir NW Unit 84 Carrollton, OH 44615
Highlights
- Colonial Architecture
- 1 Fireplace
- 4 Car Garage
- Deck
- Corner Lot
- Patio
About This Home
As of October 2023Welcome home to this custom, one-of-a-kind property in Carroll County! 1192 Edgewood Circle includes a beautiful 4-bedroom, 5 bath home situated on a larg corner lot, with an oversized two car attached garage AND an additional 26x44 Carriage House with a 2-car garage addition that includes a full basement with a full bathroom, an upstairs that includes a bedroom, full bathroom, kitchen, and a family room with a deck that overlooks the beautiful neighborhood. Within the main house you will enjoy 4 oversized bedrooms with ample amount of storage throughout the home. The kitchen is lovely with large windows, an eat in kitchen that also leads off to the private deck. There are two bedrooms, 2.5 baths and a laundry room on the first floor, on the second floor there is a loft with two bedrooms and 1 full bathroom. The Carriage House uses Hot Water Boiler Heat. The sellers have put on a new roof to the main house! The house has had extensive work on the landscaping outside and it is ready for you to be the next owners! Contact your favorite Realtor today to schedule your private showing! Sellers are being relocated for work, otherwise they would be staying in this beautiful home!
Last Agent to Sell the Property
Coldwell Banker Schmidt Realty License #2018005162 Listed on: 08/23/2023

Home Details
Home Type
- Single Family
Est. Annual Taxes
- $4,492
Year Built
- Built in 1998
Lot Details
- 0.47 Acre Lot
- Partially Fenced Property
- Vinyl Fence
- Corner Lot
- Level Lot
Parking
- 4 Car Garage
- Heated Garage
- Garage Drain
- Garage Door Opener
Home Design
- Colonial Architecture
- Contemporary Architecture
- Asphalt Roof
- Vinyl Construction Material
Interior Spaces
- 3,192 Sq Ft Home
- 1-Story Property
- Central Vacuum
- 1 Fireplace
- Partially Finished Basement
- Basement Fills Entire Space Under The House
Kitchen
- Range<<rangeHoodToken>>
- <<microwave>>
- Dishwasher
Bedrooms and Bathrooms
- 4 Bedrooms | 2 Main Level Bedrooms
Laundry
- Dryer
- Washer
Home Security
- Home Security System
- Fire and Smoke Detector
Outdoor Features
- Deck
- Patio
- Outbuilding
Utilities
- Forced Air Heating and Cooling System
- Heating System Uses Steam
- Heating System Uses Gas
Community Details
- Countryside Estate Community
Listing and Financial Details
- Assessor Parcel Number 10-0001674.031
Ownership History
Purchase Details
Home Financials for this Owner
Home Financials are based on the most recent Mortgage that was taken out on this home.Purchase Details
Home Financials for this Owner
Home Financials are based on the most recent Mortgage that was taken out on this home.Purchase Details
Purchase Details
Purchase Details
Home Financials for this Owner
Home Financials are based on the most recent Mortgage that was taken out on this home.Similar Homes in Carrollton, OH
Home Values in the Area
Average Home Value in this Area
Purchase History
| Date | Type | Sale Price | Title Company |
|---|---|---|---|
| Warranty Deed | $385,000 | Chicago Title | |
| Warranty Deed | -- | -- | |
| Quit Claim Deed | -- | -- | |
| Warranty Deed | $275,900 | None Available | |
| Warranty Deed | $268,000 | Community Title |
Mortgage History
| Date | Status | Loan Amount | Loan Type |
|---|---|---|---|
| Previous Owner | $235,000 | New Conventional | |
| Previous Owner | $311,052 | New Conventional | |
| Previous Owner | $214,400 | Adjustable Rate Mortgage/ARM | |
| Previous Owner | $209,000 | Unknown | |
| Previous Owner | $1,455,555 | Future Advance Clause Open End Mortgage | |
| Previous Owner | $74,718 | Credit Line Revolving |
Property History
| Date | Event | Price | Change | Sq Ft Price |
|---|---|---|---|---|
| 10/16/2023 10/16/23 | Sold | $385,000 | 0.0% | $121 / Sq Ft |
| 09/12/2023 09/12/23 | Pending | -- | -- | -- |
| 09/05/2023 09/05/23 | Price Changed | $385,000 | -2.5% | $121 / Sq Ft |
| 08/23/2023 08/23/23 | For Sale | $395,000 | +24.5% | $124 / Sq Ft |
| 03/08/2023 03/08/23 | Sold | $317,300 | -2.4% | $99 / Sq Ft |
| 01/16/2023 01/16/23 | Pending | -- | -- | -- |
| 12/18/2022 12/18/22 | For Sale | $325,000 | -- | $102 / Sq Ft |
Tax History Compared to Growth
Tax History
| Year | Tax Paid | Tax Assessment Tax Assessment Total Assessment is a certain percentage of the fair market value that is determined by local assessors to be the total taxable value of land and additions on the property. | Land | Improvement |
|---|---|---|---|---|
| 2024 | $5,319 | $132,010 | $13,370 | $118,640 |
| 2023 | $5,284 | $132,010 | $13,370 | $118,640 |
| 2022 | $4,554 | $104,830 | $11,080 | $93,750 |
| 2021 | $3,893 | $104,830 | $11,080 | $93,750 |
| 2020 | $3,557 | $104,840 | $11,080 | $93,760 |
| 2019 | $3,586 | $104,836 | $11,078 | $93,758 |
| 2018 | $3,766 | $105,790 | $10,990 | $94,800 |
| 2017 | $3,525 | $105,790 | $10,990 | $94,800 |
| 2016 | $3,365 | $93,400 | $10,080 | $83,320 |
| 2015 | $3,077 | $93,400 | $10,080 | $83,320 |
| 2014 | $3,077 | $93,400 | $10,080 | $83,320 |
| 2013 | $2,765 | $93,400 | $10,080 | $83,320 |
Agents Affiliated with this Home
-
Cynthia Foster

Seller's Agent in 2023
Cynthia Foster
Coldwell Banker Schmidt Realty
(330) 936-7533
1 in this area
171 Total Sales
-
JoAnn Clark

Seller's Agent in 2023
JoAnn Clark
Cutler Real Estate
(330) 323-3362
50 in this area
266 Total Sales
-
Nicole Alden

Buyer's Agent in 2023
Nicole Alden
BHHS Northwood
(330) 618-4845
1 in this area
141 Total Sales
-
Johnny and Madison Brost

Buyer's Agent in 2023
Johnny and Madison Brost
Real of Ohio
(330) 354-6279
1 in this area
126 Total Sales
-
Madison Boyd

Buyer Co-Listing Agent in 2023
Madison Boyd
Real of Ohio
(330) 351-9503
1 in this area
117 Total Sales
Map
Source: MLS Now
MLS Number: 4484367
APN: 10-0001674.031
- 576 12th St NW
- 615 Longhorn St NW Unit 20B
- 1175 Lindy Ln NW
- 3525 Roswell Rd SW
- 755 Garfield Ave NW Unit 37
- 337 Garfield Ave NW Unit 36
- 360 Garfield Ave NW Unit 68
- 0 Moody Ave SW
- 208 2nd St SW Unit 5
- 181 5th St NE Unit 38
- 99 Mccook Ave NE Unit 12A
- 400 Park Ave NE
- 1159 Bacon Rd NW
- 5073 Salineville Rd NE
- 345 E Main St Unit 3
- 396 2nd St NE Unit 6
- 0 Steubenville Rd SE Unit 5138521
- 0 Steubenville Rd SE Unit 5104751
- 22 Waynesburg Rd NW
- 180 Waynesburg Rd NE
