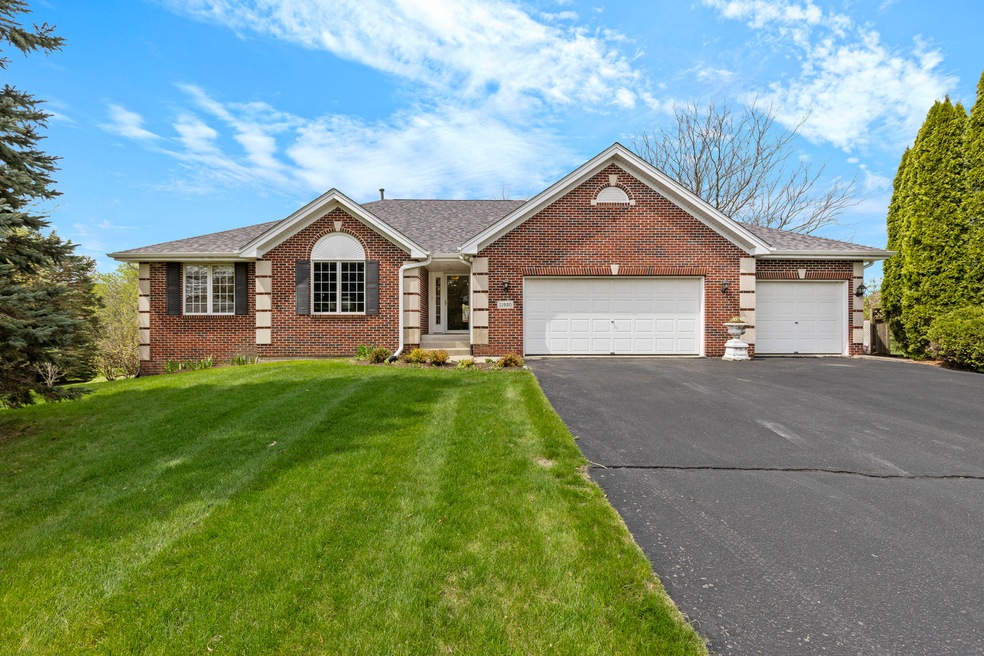
11920 Hunterston Dr Caledonia, IL 61011
Estimated payment $3,853/month
Highlights
- 0.97 Acre Lot
- Laundry Room
- 1-Story Property
- Skylights
- Bathroom on Main Level
- Central Air
About This Home
11920 Hunterston Dr, is a spacious and beautifully designed ranch-style home offering approximately 3,800 square feet of living space. Built in 1999, this residence features 5 bedrooms and 3.5 bathrooms, situated on nearly an acre of land. The open-concept layout includes hardwood flooring on the main level and a master suite with an atrium door leading to a deck. The fully finished lower level boasts additional bedrooms, a full bath, a mini kitchen, a recreation room, and an office, all with walk-out access to a cement patio and a well-maintained yard.
Home Details
Home Type
- Single Family
Est. Annual Taxes
- $9,739
Year Built
- Built in 1999
Lot Details
- 0.97 Acre Lot
- Lot Dimensions are 194x244x113x237
Parking
- 3.5 Car Garage
Home Design
- Brick Exterior Construction
- Stone Siding
Interior Spaces
- 3,800 Sq Ft Home
- 1-Story Property
- Bookcases
- Skylights
- Wood Burning Fireplace
- Family Room
- Living Room with Fireplace
- Dining Room
- Basement Fills Entire Space Under The House
- Laundry Room
Bedrooms and Bathrooms
- 3 Bedrooms
- 5 Potential Bedrooms
- Bathroom on Main Level
Schools
- Seth Whitman Elementary School
- Belvidere Central Middle School
- Belvidere High School
Utilities
- Central Air
- Heating System Uses Natural Gas
Map
Home Values in the Area
Average Home Value in this Area
Tax History
| Year | Tax Paid | Tax Assessment Tax Assessment Total Assessment is a certain percentage of the fair market value that is determined by local assessors to be the total taxable value of land and additions on the property. | Land | Improvement |
|---|---|---|---|---|
| 2024 | $10,192 | $138,751 | $13,407 | $125,344 |
| 2023 | $10,192 | $124,528 | $13,407 | $111,121 |
| 2022 | $8,890 | $115,638 | $13,407 | $102,231 |
| 2021 | $8,744 | $113,860 | $13,407 | $100,453 |
| 2020 | $8,784 | $108,526 | $13,407 | $95,119 |
| 2019 | $8,780 | $106,749 | $13,407 | $93,342 |
| 2018 | $8,841 | $372,550 | $282,764 | $89,786 |
| 2017 | $8,545 | $104,895 | $13,628 | $91,267 |
| 2016 | $8,419 | $99,439 | $13,541 | $85,898 |
| 2015 | $8,154 | $93,980 | $17,884 | $76,096 |
| 2014 | $23,840 | $87,781 | $18,175 | $69,606 |
Property History
| Date | Event | Price | Change | Sq Ft Price |
|---|---|---|---|---|
| 07/08/2025 07/08/25 | Price Changed | $549,000 | -3.5% | $144 / Sq Ft |
| 06/30/2025 06/30/25 | Price Changed | $569,000 | -3.1% | $150 / Sq Ft |
| 06/02/2025 06/02/25 | Price Changed | $587,000 | -2.0% | $154 / Sq Ft |
| 05/19/2025 05/19/25 | Price Changed | $599,000 | -4.2% | $158 / Sq Ft |
| 05/05/2025 05/05/25 | For Sale | $625,000 | +108.3% | $164 / Sq Ft |
| 06/15/2012 06/15/12 | Sold | $300,000 | 0.0% | $80 / Sq Ft |
| 06/15/2012 06/15/12 | Sold | $300,000 | -4.1% | $79 / Sq Ft |
| 05/11/2012 05/11/12 | Pending | -- | -- | -- |
| 05/10/2012 05/10/12 | Pending | -- | -- | -- |
| 04/24/2012 04/24/12 | For Sale | $312,900 | 0.0% | $82 / Sq Ft |
| 04/02/2012 04/02/12 | For Sale | $312,900 | -- | $83 / Sq Ft |
Purchase History
| Date | Type | Sale Price | Title Company |
|---|---|---|---|
| Grant Deed | -- | Title Underwriters Agency | |
| Warranty Deed | $300,000 | -- |
Mortgage History
| Date | Status | Loan Amount | Loan Type |
|---|---|---|---|
| Open | $270,000 | New Conventional |
Similar Homes in Caledonia, IL
Source: Midwest Real Estate Data (MRED)
MLS Number: 12356334
APN: 05-04-127-016
- 208 New Forest Rd SW
- 518 Constitution Dr SW
- 7152 Sue Ln
- 7010 Forest Glen Dr
- 7402 Shillington Dr
- 518 Fuller Ln
- 4905 Pine Cone Ct Unit 1
- 6538 Spring Brook Rd
- 653 Clark Dr
- 906 Mcknight Cir
- 747 N Bell School Rd
- 7367 Meander Dr
- 520 Pearl St
- 1221 W 4th St
- 7201 Colosseum Dr
- 5855 Thatcher Dr
- 6031 Boxwood Dr Unit 6029
- 1151 Nettie St
- 5400 Windsor Rd
- 1183 Aura Dr






