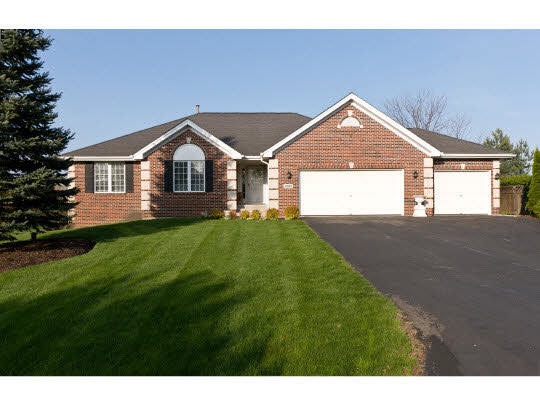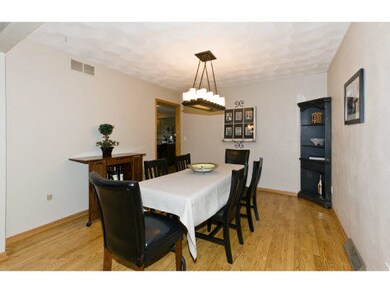
11920 Hunterston Dr Caledonia, IL 61011
Highlights
- 0.97 Acre Lot
- Fireplace
- Forced Air Heating and Cooling System
- Ranch Style House
- Brick or Stone Mason
- Water Softener
About This Home
As of June 2012APPROX 3800 SF. OPEN FLOORPLAN, HDWD FLRS ON MAIN FLR. GRANITE, STAINLESS APPLS,WALKOUT LL W/MINI KITCHEN. OFFICE, EXERCISE ROOM,CEDAR DECK ACROSS ENTIRE BACK. ATRIUM DOOR TO MASTERSUITE. GORGEOUS LOT. INTERSTATE CONVENIENT.
Last Agent to Sell the Property
Peggy Sala
Berkshire Hathaway HomeServices Crosby Starck RE License #475125673 Listed on: 04/02/2012

Home Details
Home Type
- Single Family
Est. Annual Taxes
- $6,074
Year Built
- Built in 1999
Parking
- 3.5 Car Garage
Home Design
- Ranch Style House
- Brick or Stone Mason
- Siding
Kitchen
- Stove
- Dishwasher
Bedrooms and Bathrooms
- 5 Bedrooms
Schools
- Seth Whitman Elementary School
- Belvidere Central Middle School
- Belvidere North High School
Utilities
- Forced Air Heating and Cooling System
- Heating System Uses Natural Gas
- Well
- Water Softener
- Septic System
Additional Features
- Fireplace
- 0.97 Acre Lot
- Basement
Ownership History
Purchase Details
Home Financials for this Owner
Home Financials are based on the most recent Mortgage that was taken out on this home.Purchase Details
Home Financials for this Owner
Home Financials are based on the most recent Mortgage that was taken out on this home.Similar Homes in the area
Home Values in the Area
Average Home Value in this Area
Purchase History
| Date | Type | Sale Price | Title Company |
|---|---|---|---|
| Grant Deed | -- | Title Underwriters Agency | |
| Warranty Deed | $300,000 | -- |
Mortgage History
| Date | Status | Loan Amount | Loan Type |
|---|---|---|---|
| Open | $270,000 | New Conventional |
Property History
| Date | Event | Price | Change | Sq Ft Price |
|---|---|---|---|---|
| 07/08/2025 07/08/25 | Price Changed | $549,000 | -3.5% | $144 / Sq Ft |
| 06/30/2025 06/30/25 | Price Changed | $569,000 | -3.1% | $150 / Sq Ft |
| 06/02/2025 06/02/25 | Price Changed | $587,000 | -2.0% | $154 / Sq Ft |
| 05/19/2025 05/19/25 | Price Changed | $599,000 | -4.2% | $158 / Sq Ft |
| 05/05/2025 05/05/25 | For Sale | $625,000 | +108.3% | $164 / Sq Ft |
| 06/15/2012 06/15/12 | Sold | $300,000 | 0.0% | $80 / Sq Ft |
| 06/15/2012 06/15/12 | Sold | $300,000 | -4.1% | $79 / Sq Ft |
| 05/11/2012 05/11/12 | Pending | -- | -- | -- |
| 05/10/2012 05/10/12 | Pending | -- | -- | -- |
| 04/24/2012 04/24/12 | For Sale | $312,900 | 0.0% | $82 / Sq Ft |
| 04/02/2012 04/02/12 | For Sale | $312,900 | -- | $83 / Sq Ft |
Tax History Compared to Growth
Tax History
| Year | Tax Paid | Tax Assessment Tax Assessment Total Assessment is a certain percentage of the fair market value that is determined by local assessors to be the total taxable value of land and additions on the property. | Land | Improvement |
|---|---|---|---|---|
| 2024 | $10,192 | $138,751 | $13,407 | $125,344 |
| 2023 | $10,192 | $124,528 | $13,407 | $111,121 |
| 2022 | $8,890 | $115,638 | $13,407 | $102,231 |
| 2021 | $8,744 | $113,860 | $13,407 | $100,453 |
| 2020 | $8,784 | $108,526 | $13,407 | $95,119 |
| 2019 | $8,780 | $106,749 | $13,407 | $93,342 |
| 2018 | $8,841 | $372,550 | $282,764 | $89,786 |
| 2017 | $8,545 | $104,895 | $13,628 | $91,267 |
| 2016 | $8,419 | $99,439 | $13,541 | $85,898 |
| 2015 | $8,154 | $93,980 | $17,884 | $76,096 |
| 2014 | $23,840 | $87,781 | $18,175 | $69,606 |
Agents Affiliated with this Home
-
Jorge DaSilva

Seller's Agent in 2025
Jorge DaSilva
Key Realty, Inc
(815) 979-7559
3 in this area
133 Total Sales
-
P
Seller's Agent in 2012
Peggy Sala
Berkshire Hathaway HomeServices Crosby Starck Real Estate
-
Jerry Gibson
J
Buyer's Agent in 2012
Jerry Gibson
Keller Williams Realty Signature
(815) 742-2292
28 Total Sales
Map
Source: NorthWest Illinois Alliance of REALTORS®
MLS Number: 68801
APN: 05-04-127-016






