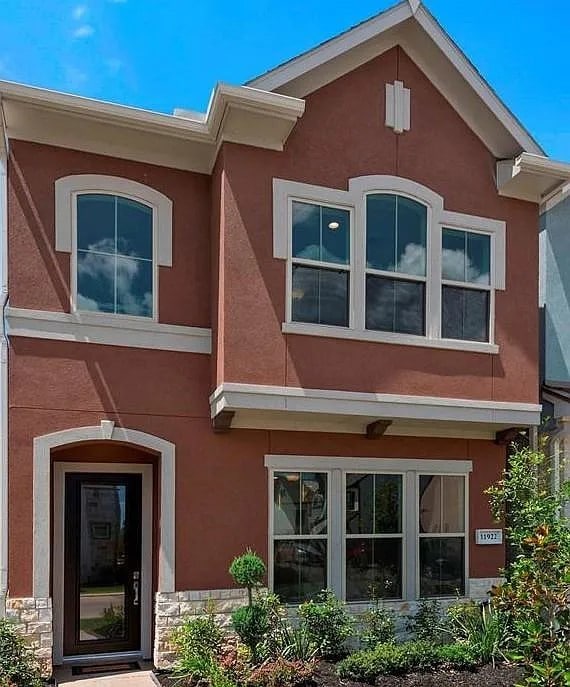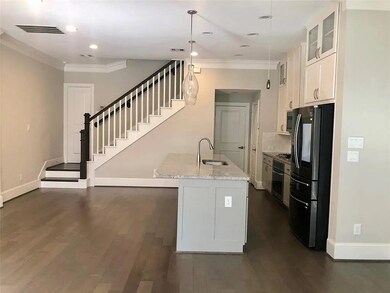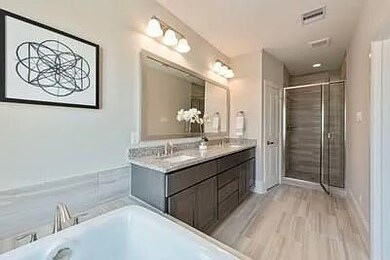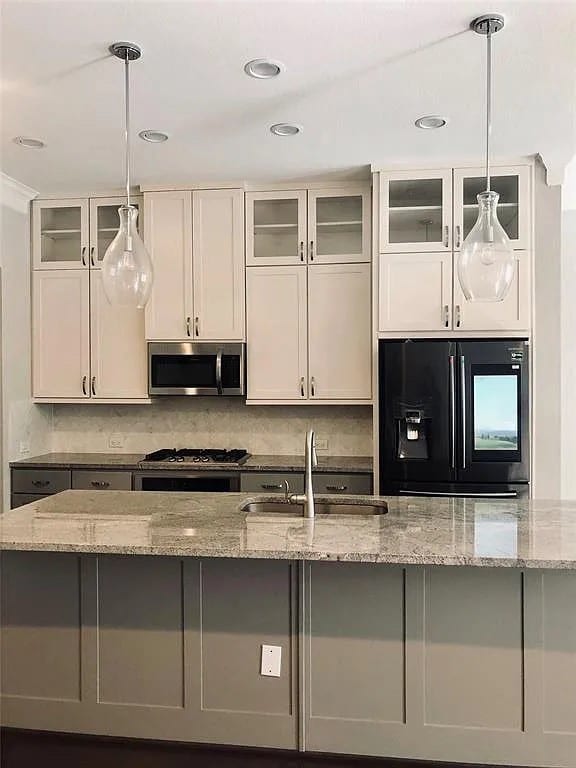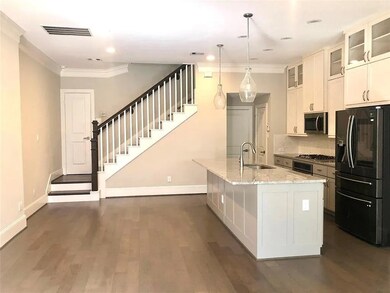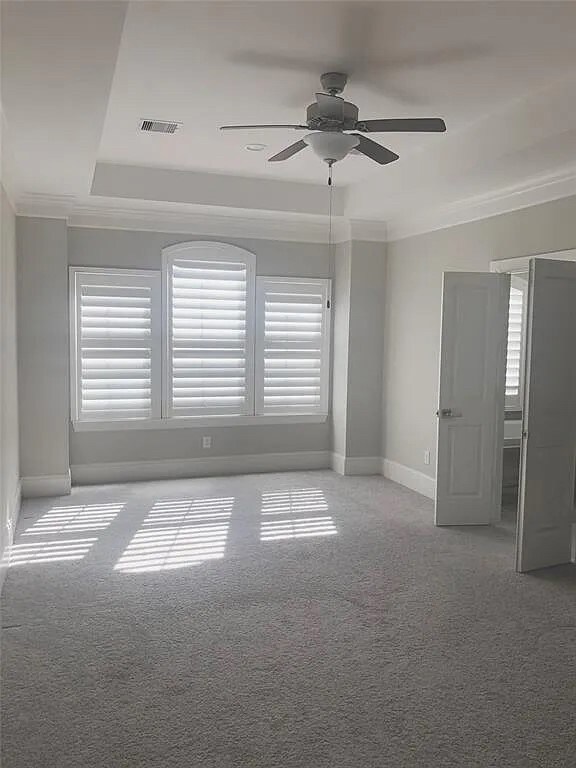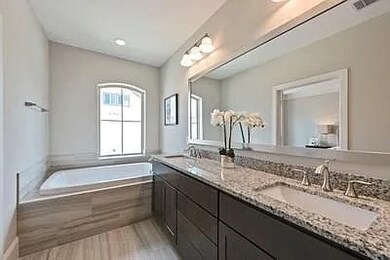11922 Mcnabb Ln Houston, TX 77082
Westchase NeighborhoodHighlights
- Community Pool
- Double Vanity
- Living Room
- 2 Car Attached Garage
- Breakfast Bar
- En-Suite Primary Bedroom
About This Home
Beautiful and contemporary home in Royal Oaks/Westchase! Ideally situated near the community pool, this residence has everything you desire. The living area on the first floor showcases stylish wood floors, wooden stair treads, expansive windows, and double crown molding. The open-plan kitchen and dining area feature quartz or silestone countertops, ceiling-height cabinets with glass accents, and LED ribbon lighting. The spacious master suite includes a tray ceiling, a separate tub and shower, granite vanities, and a large walk-in closet. Other noteworthy aspects are a rear driveway with parking, tankless water heaters, and a well-kept front yard maintained by the HOA. Modern appliances, including a washer, dryer, and refrigerator, are included.
Listing Agent
Keller Williams Premier Realty License #0740640 Listed on: 03/28/2025

Home Details
Home Type
- Single Family
Est. Annual Taxes
- $6,186
Year Built
- Built in 2017
Lot Details
- 1,719 Sq Ft Lot
Parking
- 2 Car Attached Garage
Home Design
- Patio Home
Interior Spaces
- 1,806 Sq Ft Home
- 2-Story Property
- Family Room
- Living Room
- Combination Kitchen and Dining Room
Kitchen
- Breakfast Bar
- Kitchen Island
Bedrooms and Bathrooms
- 3 Bedrooms
- En-Suite Primary Bedroom
- Double Vanity
- Separate Shower
Schools
- Outley Elementary School
- O'donnell Middle School
- Aisd Draw High School
Utilities
- Central Heating and Cooling System
- Heating System Uses Gas
Listing and Financial Details
- Property Available on 5/15/25
- 12 Month Lease Term
Community Details
Overview
- Royal Oaks Square Subdivision
Recreation
- Community Pool
Pet Policy
- Call for details about the types of pets allowed
- Pet Deposit Required
Map
Source: Houston Association of REALTORS®
MLS Number: 2537146
APN: 1364640050003
- 11920 Mcnabb Ln
- 2716 Church Wood Dr
- 2704 Church Wood Dr
- 2806 Hilmar Dr
- 2627 Tudor Manor
- 2822 Stuart Manor
- 2727 Stuart Manor
- 3046 Royal Oaks Crest
- 11711 Royal Ivory Crossing
- 2918 Royal Oaks Green
- 11707 Royal Ivory Crossing
- 2906 Royal Oaks Green
- 11606 Royal Plain Ave
- 11606 Royal Parkside Place
- 11603 Royal Parkside Place
- 3011 Bonnebridge Way Blvd
- 11506 Royal Tower Place
- 11502 Royal Tower Place
- 11611 Royal Oaks View
- 3031 Royal Oaks Grove
- 2708 Church Wood Dr
- 2906 Royal Oaks Crest
- 12025 Richmond Ave
- 11502 Royal Tower Place
- 3000 Woodland Park Dr
- 2700 Woodland Park Dr
- 2410 S Kirkwood Rd
- 2475 Gray Fall Dr
- 2601 Woodland Park Dr
- 2500 Woodland Park Dr Unit E210.1408857
- 2500 Woodland Park Dr Unit E201.1408858
- 2500 Woodland Park Dr Unit K310.1408707
- 2500 Woodland Park Dr Unit F306.1408705
- 2500 Woodland Park Dr Unit E306.1408706
- 2500 Woodland Park Dr Unit D206.1406070
- 2500 Woodland Park Dr Unit N303.1406061
- 2500 Woodland Park Dr Unit J302.1406069
- 2500 Woodland Park Dr Unit N304.1406071
- 2500 Woodland Park Dr Unit J201.1406073
- 2500 Woodland Park Dr Unit N306.1406072
