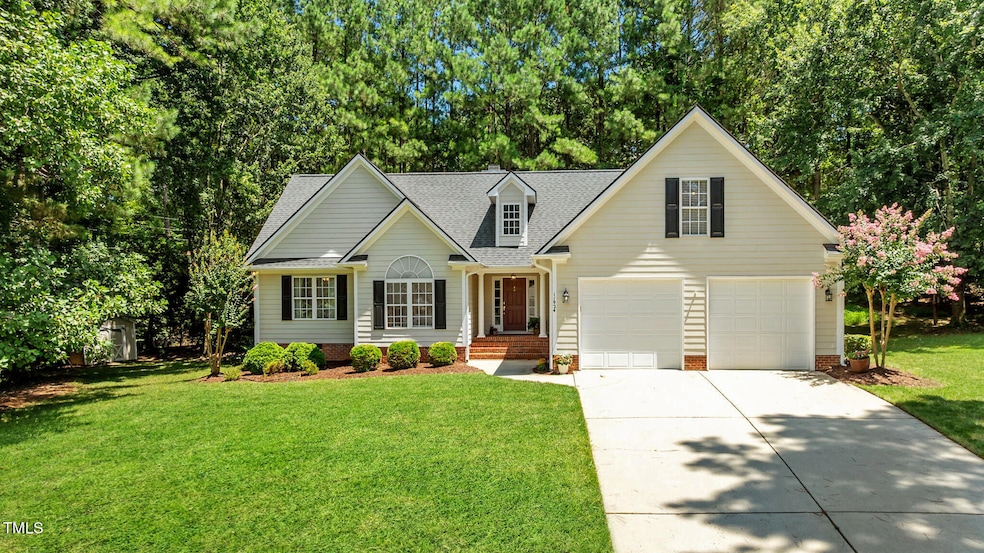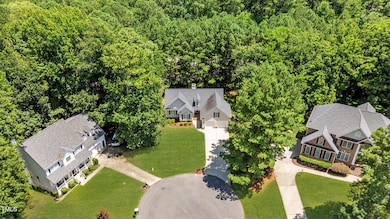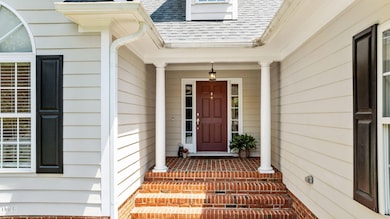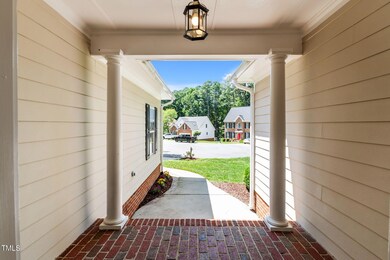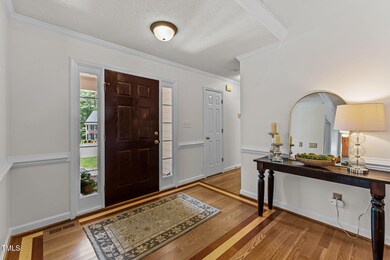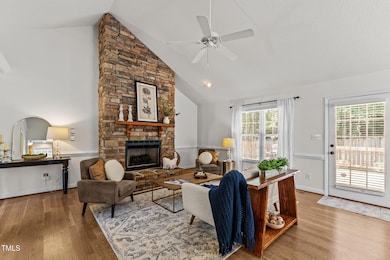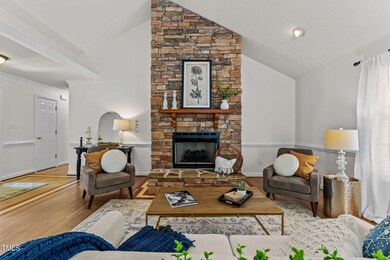
11924 Larka Ct Raleigh, NC 27613
Estimated payment $3,182/month
Highlights
- Very Popular Property
- Finished Room Over Garage
- Vaulted Ceiling
- West Millbrook Middle School Rated A-
- Open Floorplan
- Transitional Architecture
About This Home
OPEN HOUSE HAS BEEN CANCELLED. No city taxes! This fabulous ranch and a half home offers effortless main-floor living with glowing hardwood floors and a vaulted-ceiling living area centered around a beautiful stone fireplace. The kitchen features granite countertops and stainless steel appliances. The spacious primary suite includes a walk-in closet and a dual-sink bathroom. Two additional main floor bedrooms share a full hall bath. Upstairs, you'll find a versatile bonus space ready for anything - home office, playroom, or game night central- complete with a wet bar and half bath. Step outside to your oversized deck surrounded by mature trees - a perfect spot to relax or entertain. There's even a storage shed for all your tools and toys. The attached garage includes an extra storage closet to help keep everything organized. Nestled on a quiet cul-de-sac in a vibrant community with a pool, tennis/pickleball courts (which are walking distance!), and park. Freshly painted interior, water softener and reverse osmosis system, sealed crawl space and attic, and more - this home has been maintained wonderfully!
Home Details
Home Type
- Single Family
Est. Annual Taxes
- $3,186
Year Built
- Built in 2000
Lot Details
- 0.44 Acre Lot
- Cul-De-Sac
- Landscaped
- Back and Front Yard
HOA Fees
- $148 Monthly HOA Fees
Parking
- 2 Car Attached Garage
- Finished Room Over Garage
- Front Facing Garage
- Private Driveway
Home Design
- Transitional Architecture
- Permanent Foundation
- Shingle Roof
Interior Spaces
- 1,910 Sq Ft Home
- 1-Story Property
- Open Floorplan
- Wet Bar
- Vaulted Ceiling
- Ceiling Fan
- Gas Log Fireplace
- Entrance Foyer
- Living Room with Fireplace
- Dining Room
- Bonus Room
- Basement
- Crawl Space
- Pull Down Stairs to Attic
Kitchen
- Eat-In Kitchen
- Range
- Microwave
- Dishwasher
- Granite Countertops
- Disposal
Flooring
- Wood
- Carpet
Bedrooms and Bathrooms
- 3 Bedrooms
- Walk-In Closet
- Primary bathroom on main floor
- Double Vanity
- Separate Shower in Primary Bathroom
- Soaking Tub
- Bathtub with Shower
Laundry
- Laundry on main level
- Washer and Dryer
Outdoor Features
- Covered patio or porch
- Outdoor Storage
- Rain Gutters
Schools
- Barton Pond Elementary School
- West Millbrook Middle School
- Leesville Road High School
Utilities
- Central Air
- Heat Pump System
- Water Heater
- Water Softener
- Community Sewer or Septic
Listing and Financial Details
- Assessor Parcel Number 0789343520
Community Details
Overview
- Association fees include trash
- Hawthrone HOA / Cedar Management Association, Phone Number (919) 348-2031
- Hawthorne Subdivision
Amenities
- Trash Chute
Recreation
- Tennis Courts
- Community Playground
- Community Pool
Map
Home Values in the Area
Average Home Value in this Area
Tax History
| Year | Tax Paid | Tax Assessment Tax Assessment Total Assessment is a certain percentage of the fair market value that is determined by local assessors to be the total taxable value of land and additions on the property. | Land | Improvement |
|---|---|---|---|---|
| 2024 | $3,094 | $494,968 | $150,000 | $344,968 |
| 2023 | $2,653 | $337,746 | $70,000 | $267,746 |
| 2022 | $2,459 | $337,746 | $70,000 | $267,746 |
| 2021 | $2,393 | $337,746 | $70,000 | $267,746 |
| 2020 | $2,354 | $337,746 | $70,000 | $267,746 |
| 2019 | $2,584 | $313,982 | $104,000 | $209,982 |
| 2018 | $2,376 | $313,982 | $104,000 | $209,982 |
| 2017 | $2,252 | $313,982 | $104,000 | $209,982 |
| 2016 | $2,207 | $313,982 | $104,000 | $209,982 |
| 2015 | $1,777 | $253,030 | $83,200 | $169,830 |
| 2014 | $1,685 | $253,030 | $83,200 | $169,830 |
Property History
| Date | Event | Price | Change | Sq Ft Price |
|---|---|---|---|---|
| 07/19/2025 07/19/25 | Pending | -- | -- | -- |
| 07/17/2025 07/17/25 | For Sale | $499,900 | -- | $262 / Sq Ft |
Purchase History
| Date | Type | Sale Price | Title Company |
|---|---|---|---|
| Interfamily Deed Transfer | -- | None Available | |
| Warranty Deed | $243,000 | None Available | |
| Warranty Deed | $203,500 | -- | |
| Warranty Deed | -- | -- | |
| Warranty Deed | $43,000 | -- | |
| Warranty Deed | $30,000 | -- |
Mortgage History
| Date | Status | Loan Amount | Loan Type |
|---|---|---|---|
| Open | $180,897 | New Conventional | |
| Closed | $208,000 | New Conventional | |
| Closed | $180,755 | Purchase Money Mortgage | |
| Previous Owner | $165,000 | Fannie Mae Freddie Mac | |
| Previous Owner | $162,700 | Purchase Money Mortgage | |
| Previous Owner | $174,000 | Unknown | |
| Previous Owner | $150,000 | No Value Available | |
| Previous Owner | $138,000 | No Value Available | |
| Closed | $40,700 | No Value Available |
Similar Homes in the area
Source: Doorify MLS
MLS Number: 10109774
APN: 0789.03-34-3520-000
- 8717 Little Deer Ln
- 12329 Whartons Way
- 11009 Eaglerock Dr
- 10625 Soma Ct
- 2612 Scarlet Sage Ct
- 5809 N Hawthorne Way
- 5129 Bartons Enclave Ln
- 5900 Orchid Valley Rd
- 5240 Indigo Moon Way
- 5020 Red Cedar Rd
- 5025 Martin Farm Rd
- 5401 Fire Pink Way
- 11209 Sedgefield Dr
- 10004 Liana Ln
- 5803 Vintage Oak Ln
- 5908 Dunzo Rd
- 10916 Dr
- 10305 Old Creedmoor Rd
- 11425 Horsemans Trail
- 12316 Amoretto Way
