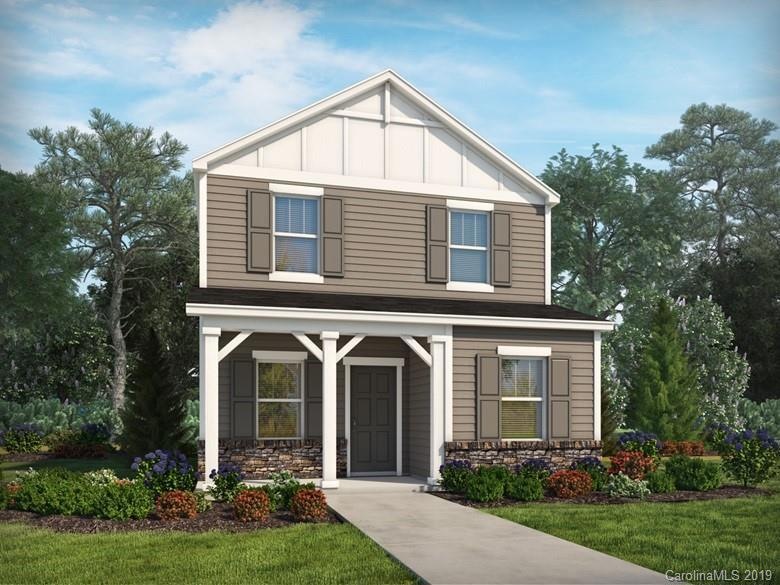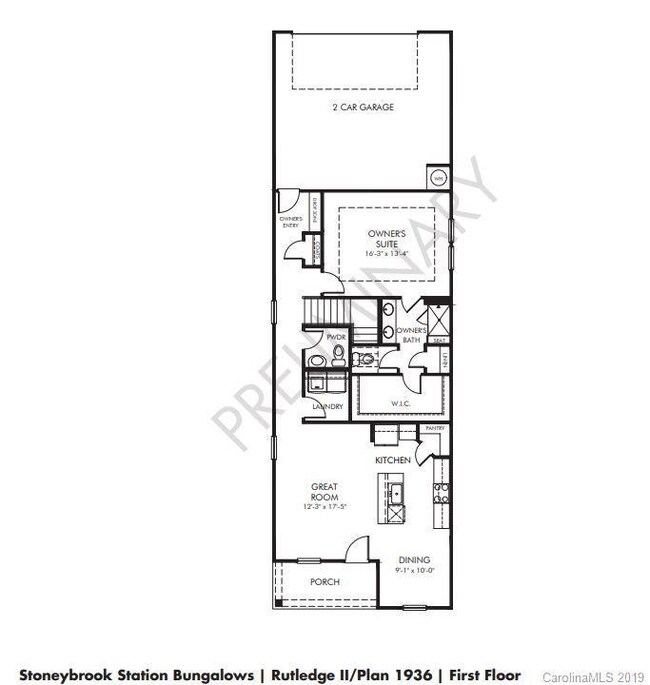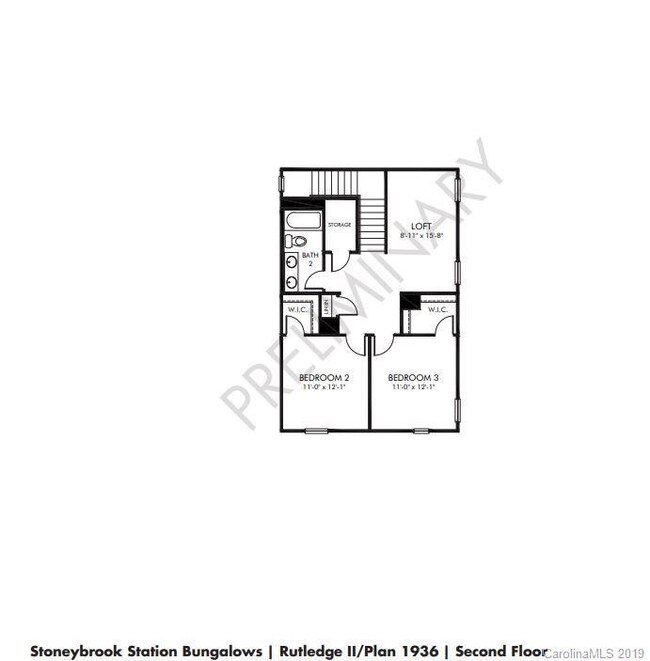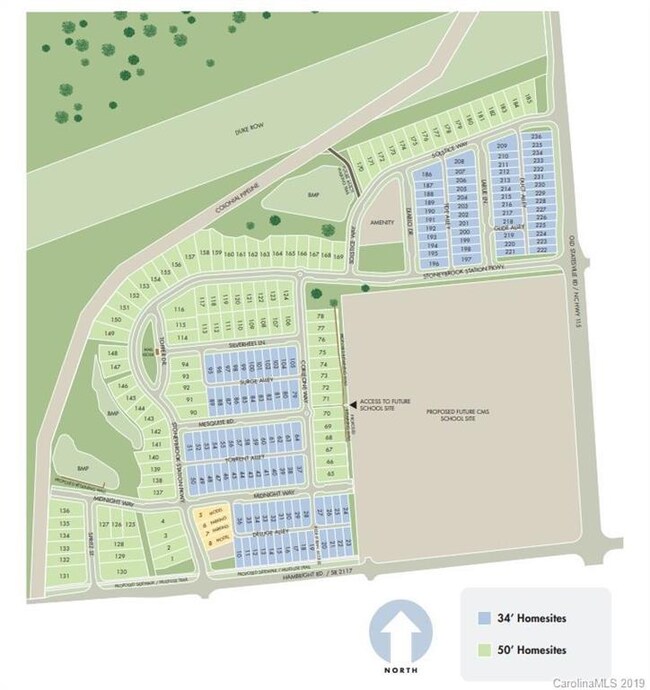
11927 Hambright Rd Huntersville, NC 28078
Highlights
- Community Cabanas
- Open Floorplan
- 2 Car Attached Garage
- Under Construction
- Engineered Wood Flooring
- Fresh Air Ventilation System
About This Home
As of January 2020Brand NEW energy-efficient home ready Dec 2019! Welcome guests on the Rutledge II's charming front porch. Inside, the main level owner’s suite features his-and-hers sinks and a large walk-in closet. Upstairs, walk-in closets in each bedroom help keep things organized. Stoneybrook Station is in desirable Huntersville with convenient access to I-485 and I-77 as well as a variety of excellent shopping, dining and entertainment areas. Future amenities include resort-style pool and clubhouse. Known for their energy efficient features, our homes help you live a healthier and quieter lifestyle while saving thousands of dollars on utility bills.
Last Agent to Sell the Property
Meritage Homes of the Carolinas Brokerage Email: contact.charlotte@meritagehomes.com License #263639 Listed on: 10/24/2019
Co-Listed By
Meritage Homes of the Carolinas Brokerage Email: contact.charlotte@meritagehomes.com License #89487
Last Buyer's Agent
Non Member
Canopy Administration
Home Details
Home Type
- Single Family
Est. Annual Taxes
- $2,324
Year Built
- Built in 2019 | Under Construction
Lot Details
- 4,181 Sq Ft Lot
- Level Lot
HOA Fees
- $89 Monthly HOA Fees
Parking
- 2 Car Attached Garage
- Rear-Facing Garage
- Driveway
- On-Street Parking
Home Design
- Slab Foundation
- Advanced Framing
- Spray Foam Insulation
- Stone Veneer
Interior Spaces
- 2-Story Property
- Open Floorplan
- Wired For Data
- Engineered Wood Flooring
- Pull Down Stairs to Attic
Kitchen
- Gas Oven
- Gas Range
- <<microwave>>
- Plumbed For Ice Maker
- <<ENERGY STAR Qualified Dishwasher>>
- Kitchen Island
- Disposal
Bedrooms and Bathrooms
- Dual Flush Toilets
Laundry
- Laundry Room
- Electric Dryer Hookup
Eco-Friendly Details
- ENERGY STAR/CFL/LED Lights
- No or Low VOC Paint or Finish
- Fresh Air Ventilation System
Schools
- Blythe Elementary School
- J.M. Alexander Middle School
- North Mecklenburg High School
Utilities
- Forced Air Zoned Heating and Cooling System
- Vented Exhaust Fan
- Heating System Uses Natural Gas
- Electric Water Heater
- Cable TV Available
Listing and Financial Details
- Assessor Parcel Number 017-066-19
Community Details
Overview
- Kuester Association, Phone Number (803) 802-0004
- Built by Meritage Homes
- Stoneybrook Station Subdivision, Rutledge Iia Floorplan
- Mandatory home owners association
Recreation
- Community Playground
- Community Cabanas
- Community Pool
Ownership History
Purchase Details
Home Financials for this Owner
Home Financials are based on the most recent Mortgage that was taken out on this home.Similar Homes in the area
Home Values in the Area
Average Home Value in this Area
Purchase History
| Date | Type | Sale Price | Title Company |
|---|---|---|---|
| Special Warranty Deed | $281,500 | None Available |
Mortgage History
| Date | Status | Loan Amount | Loan Type |
|---|---|---|---|
| Open | $45,000 | Credit Line Revolving | |
| Open | $273,600 | New Conventional | |
| Closed | $276,303 | FHA |
Property History
| Date | Event | Price | Change | Sq Ft Price |
|---|---|---|---|---|
| 07/18/2025 07/18/25 | For Sale | $425,000 | +51.0% | $220 / Sq Ft |
| 01/27/2020 01/27/20 | Sold | $281,400 | 0.0% | $145 / Sq Ft |
| 11/18/2019 11/18/19 | Pending | -- | -- | -- |
| 11/07/2019 11/07/19 | Price Changed | $281,400 | -3.6% | $145 / Sq Ft |
| 10/29/2019 10/29/19 | Price Changed | $291,900 | -0.2% | $151 / Sq Ft |
| 10/24/2019 10/24/19 | For Sale | $292,470 | -- | $151 / Sq Ft |
Tax History Compared to Growth
Tax History
| Year | Tax Paid | Tax Assessment Tax Assessment Total Assessment is a certain percentage of the fair market value that is determined by local assessors to be the total taxable value of land and additions on the property. | Land | Improvement |
|---|---|---|---|---|
| 2023 | $2,324 | $327,400 | $63,800 | $263,600 |
| 2022 | $2,116 | $227,600 | $63,000 | $164,600 |
| 2021 | $2,099 | $227,600 | $63,000 | $164,600 |
Agents Affiliated with this Home
-
Melissa Polce

Seller's Agent in 2025
Melissa Polce
Coldwell Banker Realty
(704) 450-4335
12 in this area
107 Total Sales
-
Jimmy McClurg
J
Seller's Agent in 2020
Jimmy McClurg
Meritage Homes of the Carolinas
(704) 969-0153
159 in this area
3,232 Total Sales
-
Jebbie Zulka
J
Seller Co-Listing Agent in 2020
Jebbie Zulka
Meritage Homes of the Carolinas
(704) 302-4446
1,182 Total Sales
-
N
Buyer's Agent in 2020
Non Member
NC_CanopyMLS
Map
Source: Canopy MLS (Canopy Realtor® Association)
MLS Number: 3562354
APN: 017-066-22
- 11965 Hambright Rd
- 11807 Midnight Way
- 11733 Mesquite Rd
- 12536 Stoneybrook Pkwy
- 11616 Solstice Way
- 11518 Solstice Way
- 11951 Old Statesville Rd
- 12101 Old Statesville Rd
- 15021 Meacham Farm Dr
- 12531 Bryton Ridge Pkwy
- 11741 Blessington Rd
- 11724 Blessington Rd
- 12314 Chickasaw Dr
- 12614 Chantrey Way
- 12611 Chantrey Way
- 11730 Maher Ln
- 12060 Old Statesville Rd
- 13705 Roderick Dr Unit 194
- 18009 Aura Mist Way Unit 184
- 16010 Luka May Ln Unit 134



