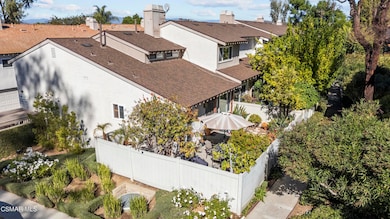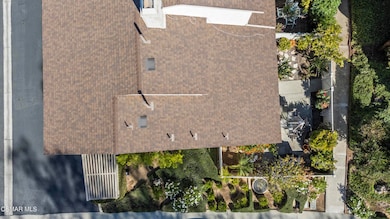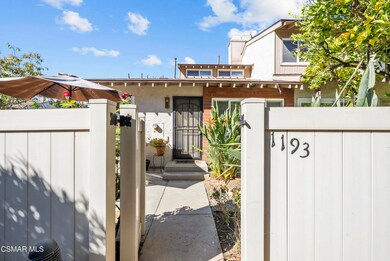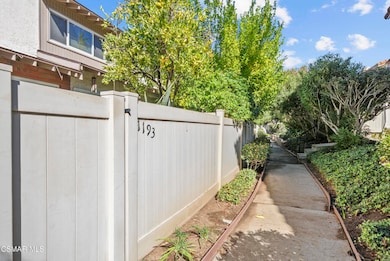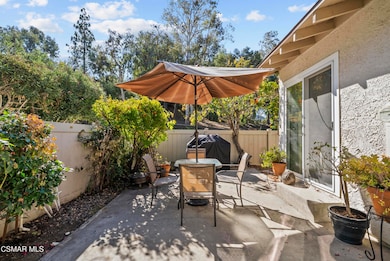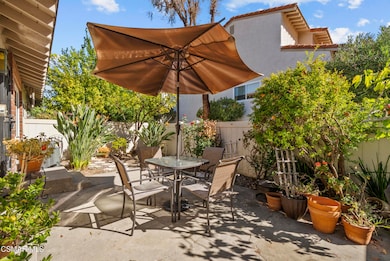1193 Ramona Dr Newbury Park, CA 91320
Estimated payment $3,850/month
Highlights
- In Ground Pool
- Cathedral Ceiling
- Loft
- Madrona Elementary School Rated A-
- Wood Flooring
- Corner Lot
About This Home
Beautifully Updated desirable End-Unit Townhome in the Heart of Newbury Park!Welcome to this bright and stylish 2-bedroom, 2-bathroom home with an inviting upstairs loft, perfect for a home office, playroom, or cozy retreat. The open floor plan features fresh paint, updated flooring, and a modernized kitchen, offering a true move-in-ready experience. Step outside to your private courtyard, ideal for morning coffee or relaxing evenings. Enjoy the convenience of an attached 2-car garage, along with community amenities including a sparkling pool, tennis courts, and well-maintained grounds. Located just moments from restaurants, shopping, and local parks, this home combines comfort, convenience, and the best of Newbury Park living.
Townhouse Details
Home Type
- Townhome
Est. Annual Taxes
- $4,514
Year Built
- Built in 1979 | Remodeled
Lot Details
- 3,049 Sq Ft Lot
- West Facing Home
- Vinyl Fence
- No Sprinklers
- Private Yard
HOA Fees
- $428 Monthly HOA Fees
Parking
- 2 Car Attached Garage
- Parking Available
- Side by Side Parking
- Single Garage Door
Home Design
- Entry on the 1st floor
- Brick Exterior Construction
- Combination Foundation
- Slab Foundation
- Stucco
Interior Spaces
- 1,012 Sq Ft Home
- 2-Story Property
- Cathedral Ceiling
- Gas Fireplace
- Double Pane Windows
- Shutters
- Insulated Doors
- Family Room with Fireplace
- Dining Room
- Loft
- Wood Flooring
Kitchen
- Gas Oven or Range
- Dishwasher
- Granite Countertops
Bedrooms and Bathrooms
- 2 Bedrooms
- All Upper Level Bedrooms
- Separate Shower
Laundry
- Laundry Room
- Laundry in Garage
- Gas Dryer Hookup
Home Security
Pool
- In Ground Pool
- In Ground Spa
- Gunite Pool
- Gunite Spa
- Fence Around Pool
Outdoor Features
- Open Patio
- Front Porch
Utilities
- Central Air
- Heating System Uses Natural Gas
- Tankless Water Heater
Listing and Financial Details
- Assessor Parcel Number 6600100385
- Seller Considering Concessions
Community Details
Overview
- Gold Coast Management Association, Phone Number (805) 499-7800
Recreation
- Tennis Courts
- Community Pool
- Community Spa
Security
- Carbon Monoxide Detectors
- Fire and Smoke Detector
Map
Home Values in the Area
Average Home Value in this Area
Tax History
| Year | Tax Paid | Tax Assessment Tax Assessment Total Assessment is a certain percentage of the fair market value that is determined by local assessors to be the total taxable value of land and additions on the property. | Land | Improvement |
|---|---|---|---|---|
| 2025 | $4,514 | $390,590 | $254,187 | $136,403 |
| 2024 | $4,514 | $382,932 | $249,203 | $133,729 |
| 2023 | $4,370 | $375,424 | $244,317 | $131,107 |
| 2022 | $4,292 | $368,063 | $239,526 | $128,537 |
| 2021 | $4,218 | $360,847 | $234,830 | $126,017 |
| 2020 | $3,809 | $357,149 | $232,423 | $124,726 |
| 2019 | $3,709 | $350,147 | $227,866 | $122,281 |
| 2018 | $3,635 | $343,283 | $223,399 | $119,884 |
| 2017 | $3,566 | $336,553 | $219,019 | $117,534 |
| 2016 | $3,533 | $329,955 | $214,725 | $115,230 |
| 2015 | $3,461 | $324,000 | $210,000 | $114,000 |
| 2014 | $3,321 | $309,000 | $200,000 | $109,000 |
Property History
| Date | Event | Price | List to Sale | Price per Sq Ft | Prior Sale |
|---|---|---|---|---|---|
| 11/10/2025 11/10/25 | For Sale | $579,000 | +78.2% | $572 / Sq Ft | |
| 06/16/2015 06/16/15 | Sold | $325,000 | 0.0% | $321 / Sq Ft | View Prior Sale |
| 05/17/2015 05/17/15 | Pending | -- | -- | -- | |
| 05/11/2015 05/11/15 | For Sale | $325,000 | -- | $321 / Sq Ft |
Purchase History
| Date | Type | Sale Price | Title Company |
|---|---|---|---|
| Quit Claim Deed | -- | None Listed On Document | |
| Grant Deed | $325,000 | Stewart Title Of Ca Inc | |
| Interfamily Deed Transfer | -- | Fidelity National Title | |
| Grant Deed | $375,000 | Fidelity National Title |
Mortgage History
| Date | Status | Loan Amount | Loan Type |
|---|---|---|---|
| Previous Owner | $260,000 | New Conventional | |
| Previous Owner | $281,250 | Purchase Money Mortgage | |
| Closed | $75,000 | No Value Available |
Source: Ventura County Regional Data Share
MLS Number: 225005561
APN: 660-0-100-385
- 1302 Alessandro Dr
- 1368 Ashton Park Ln
- 1129 Pan Ct
- 1513 Silver Shadow Dr
- 771 Calle Pecos
- 751 Camino Durango
- 88 Beatty Place
- 1800 W Hillcrest Dr
- 595 Racquet Club Ln
- 889 Shadow Lake Dr
- 1726 Blossom Ct
- 45 N Madrid Ave
- 972 Woodlawn Dr Unit Racquet Club Villas
- 972 Woodlawn Dr
- 1768 Fox Springs Cir
- 1624 Blue Canyon St
- 1375 Del Verde Ct
- 693 Mccloud Ave
- 460 Arbor Lane Ct Unit 204
- 1197 Monte Sereno Dr

