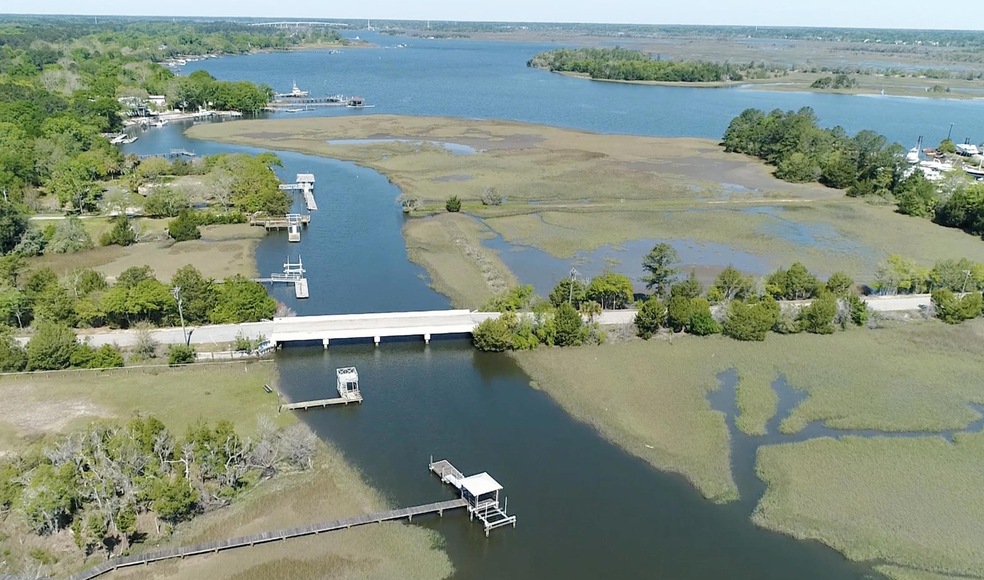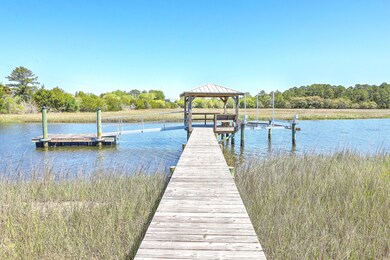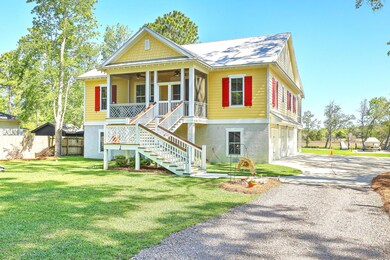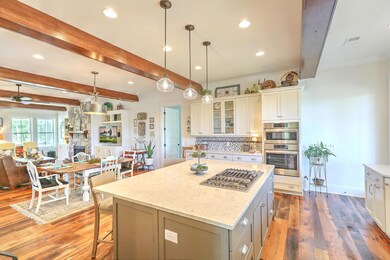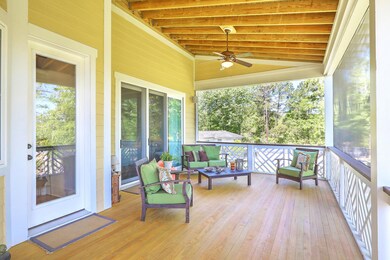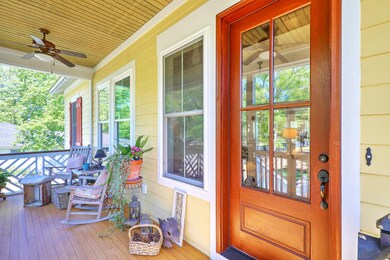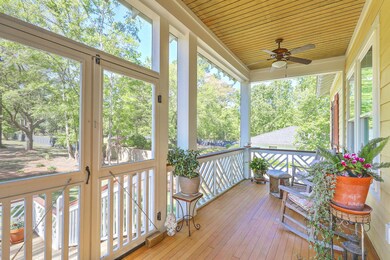
1193 River Rd Johns Island, SC 29455
Highlights
- Floating Dock
- Boat Lift
- River Front
- Pier or Dock
- Spa
- 2.52 Acre Lot
About This Home
As of November 2018Amazing completely custom built, only 2 year old home, on TRUE DEEP WATER in the heart of Johns Island. Relax on the water with your own PRIVATE deep water dock with pier head, boat lift and floater, which is lighted and accompanied by power and water! Exquisite, custom Master Suite on main floor, with luxury bath and entire wardrobe room! No upgrade was overlooked! Elevated home with spacious, open, one-story floor plan, an elevator, lofty 10' ceilings, antique and salvaged hardwood floors, amazing kitchen with enormous island, TWO screened porches, water front fire pit, hot tub, and mature shade trees all around, it's the perfect place for entertaining friends and family all year long! And when you're not hosting guests, it's an idyllic sanctuary away from the hustle and bustle of town.Drive through the blanket of old oak trees and Spanish moss, step foot up its grand staircase to the inviting front screened porch, and enter to find the warmth of the gorgeous, antique and salvaged staggered barn wood hardwood floors throughout the entire home, many large windows letting in loads of natural light, and custom crown moulding. Upon entrance is the large family room with beautiful coffered 10' ceilings, stately stone 42" gas fire place, complete with custom built-in entertainment center and surround sound. Adjacent is the dining area and amazing kitchen which boasts a massive, custom Silestone island with 5-burner Jenne Air gas stove top, Silestone countertops, Bosch stainless steel appliances, custom cabinets with pull out and soft-close drawers featured in a beautiful alabaster white with brush gray glaze, custom tiled backsplash, and a classy apron sink with pleasant backyard dock views. Off the kitchen, take advantage of the huge pantry and utility room with its lightweight terracotta colored stained concrete flooring, with elevator access to and from the garage. It's got even MORE storage space, custom cabinets and floating shelves, custom pocket doors concealing the washer and dryer, large stainless folding counters, and huge double sinks! Enjoy the seamless flow from family room, to dining, to kitchen, which has back door access to the screened porch overlooking the water and dock. You will LOVE the tranquil Master Suite which accommodates large furniture, features woven blackout shades, has triple sliding and stacking glass doors to the back screened porch, and hosts an enormous, carpeted wardrobe ROOM with custom built-in shelving and drawers. The Master bath is exquisite! Escape to this spa-like space which features a classic clawfoot soaking tub, custom granite counters, and private toilet with soft close commode lid, SILENT exhaust fan, and custom tiled shower with bench and rainshower head. The 2nd and 3rd bedrooms are large and open, one of which is currently being used as an office with its custom built-in shelving, and they share a full bath with SILENT exhaust fan. Each room has great storage space, and offers wonderful natural light. Enjoy the back screened porch as you sip coffee in the mornings, await the kabobs grilling on the back screened porch at dinner, host your annual oyster roast at the backyard fire pit, or enjoy the hot tub during breaks from floating on the river. There's also an outdoor shower, lighted front and back porch steps, and more outdoor lighting. This home also features custom designed woven shades, ceiling fans and dimmer switches throughout, a tankless water heater, 200 gallon in-ground propane tank that is already owned, an automatic Briggs and Stratton 25KW backup generator built into the house with shut-off, and an elevator to the MASSIVE garage which has a dehumidifier! Did we mention that this home is primed for those with a green thumb? In addition to the garden beds and boxes around the exterior, take advantage of the concrete pad, ready with water, electric and gas, equipped for building your greenhouse on it, OR its current use as a boat parking pad. There is IMMENSE additional storage space inside the house as well as underneath the entire first floor. It even has tons of parking space for guests with its long driveway, in addition to the 3-car+ attached garage. Not to mention the garage contains an ADDITIONAL full bathroom with shower, built-in work benches and shelving. Enjoy putting your boat out into the waters of Penny's Creek to go fish, crab, or ski, or just take in a peaceful twilight cruise out on the sparkling Stono River and over to the Charleston Harbor, Kiawah River or ocean at Folly Beach. Take in the breathtaking sunset views on the river, and the sights and sounds of wildlife. Low tide is about 7-8.5 feet, and high tide averages 12-13 feet. Enjoy living along this quiet, peaceful waterway in a lovely community with NO HOA dues. Don't miss the TONS this house and private area has to offer! Minutes to Folly Beach, historic Downtown Charleston, historic 500 year old Johns Island Angel Oak Tree, Bohicket Marina, James Island Municipal Golf Course and County Park, interstates, amazing schools, shopping and dining!
Last Agent to Sell the Property
The Boulevard Company License #51543 Listed on: 04/20/2018
Home Details
Home Type
- Single Family
Est. Annual Taxes
- $3,107
Year Built
- Built in 2015
Lot Details
- 2.52 Acre Lot
- River Front
- Privacy Fence
- Wood Fence
- Irrigation
- Tidal Wetland on Lot
Parking
- 3 Car Attached Garage
- Garage Door Opener
Home Design
- Traditional Architecture
- Raised Foundation
- Architectural Shingle Roof
- Cement Siding
- Stucco
Interior Spaces
- 2,217 Sq Ft Home
- 1-Story Property
- Elevator
- Smooth Ceilings
- High Ceiling
- Ceiling Fan
- Stubbed Gas Line For Fireplace
- Thermal Windows
- Window Treatments
- Insulated Doors
- Family Room with Fireplace
- Home Office
- Utility Room
- Laundry Room
- Wood Flooring
- Exterior Basement Entry
Kitchen
- Eat-In Kitchen
- Dishwasher
- Kitchen Island
Bedrooms and Bathrooms
- 3 Bedrooms
- Walk-In Closet
- 2 Full Bathrooms
- Garden Bath
Accessible Home Design
- Adaptable For Elevator
Outdoor Features
- Spa
- River Access
- Boat Lift
- Floating Dock
- Dock Permitted
- Deck
- Covered patio or porch
- Exterior Lighting
Schools
- Angel Oak Elementary School
- Haut Gap Middle School
- St. Johns High School
Utilities
- Cooling Available
- Heat Pump System
- Tankless Water Heater
Community Details
Overview
- Johns Island Subdivision
Recreation
- Pier or Dock
Ownership History
Purchase Details
Purchase Details
Home Financials for this Owner
Home Financials are based on the most recent Mortgage that was taken out on this home.Purchase Details
Home Financials for this Owner
Home Financials are based on the most recent Mortgage that was taken out on this home.Similar Homes in Johns Island, SC
Home Values in the Area
Average Home Value in this Area
Purchase History
| Date | Type | Sale Price | Title Company |
|---|---|---|---|
| Quit Claim Deed | -- | None Listed On Document | |
| Deed | $865,000 | None Available | |
| Deed | $240,000 | -- |
Mortgage History
| Date | Status | Loan Amount | Loan Type |
|---|---|---|---|
| Previous Owner | $240,000 | Credit Line Revolving | |
| Previous Owner | $192,000 | Closed End Mortgage | |
| Previous Owner | $135,000 | Unknown |
Property History
| Date | Event | Price | Change | Sq Ft Price |
|---|---|---|---|---|
| 07/17/2025 07/17/25 | For Sale | $1,499,000 | +73.3% | $672 / Sq Ft |
| 11/05/2018 11/05/18 | Sold | $865,000 | 0.0% | $390 / Sq Ft |
| 10/06/2018 10/06/18 | Pending | -- | -- | -- |
| 04/20/2018 04/20/18 | For Sale | $865,000 | -- | $390 / Sq Ft |
Tax History Compared to Growth
Tax History
| Year | Tax Paid | Tax Assessment Tax Assessment Total Assessment is a certain percentage of the fair market value that is determined by local assessors to be the total taxable value of land and additions on the property. | Land | Improvement |
|---|---|---|---|---|
| 2023 | $3,107 | $34,600 | $0 | $0 |
| 2022 | $3,138 | $51,900 | $0 | $0 |
| 2021 | $11,703 | $51,900 | $0 | $0 |
| 2020 | $11,542 | $51,900 | $0 | $0 |
| 2019 | $3,486 | $34,600 | $0 | $0 |
| 2017 | $2,266 | $23,510 | $0 | $0 |
| 2016 | $3,044 | $9,600 | $0 | $0 |
| 2015 | $3,125 | $15,710 | $0 | $0 |
| 2014 | $2,655 | $0 | $0 | $0 |
| 2011 | -- | $0 | $0 | $0 |
Agents Affiliated with this Home
-
Dan Lorentz

Seller's Agent in 2025
Dan Lorentz
The Boulevard Company
(843) 532-4653
26 in this area
202 Total Sales
Map
Source: CHS Regional MLS
MLS Number: 18011107
APN: 311-00-00-044
- 1227 River Rd
- 2829 Cavalcade Cir
- 2905 Cavalcade Cir
- 1117 Donerail Ln
- 2856 Claybrook St
- 1233 Updyke Dr
- 1297 Segar St
- 1126 Rearick Rd
- 2919 Zachary George Ln
- 2923 Zachary George Ln
- 0 Brownswood Rd Unit 24000983
- 1452 Mcpherson Landing
- 727 Sonny Boy Ln
- 0 Fickling Hill Rd Unit 24029707
- 1411 Thin Pine Dr
- 1387 Thin Pine Dr
- 2312 Rushland Landing Rd
- 3021 Rushland Mews
- 1515 Bower Ln
- 000 Murraywood Rd
