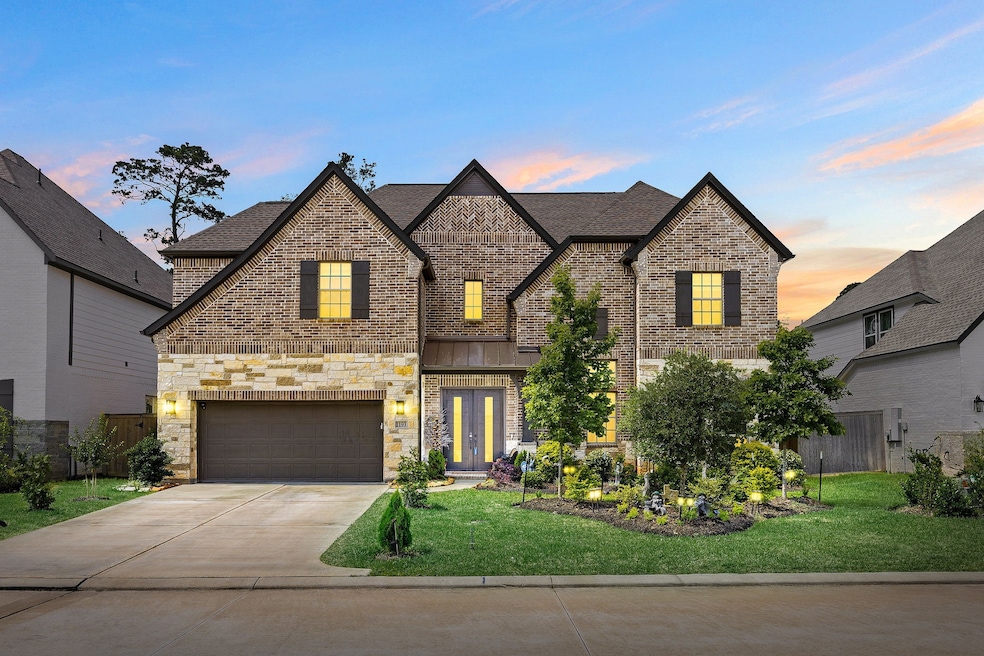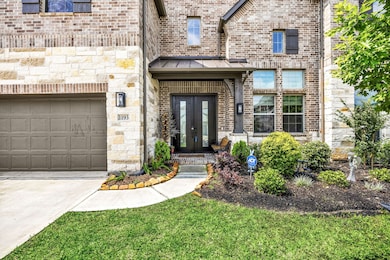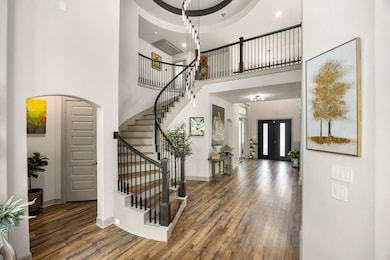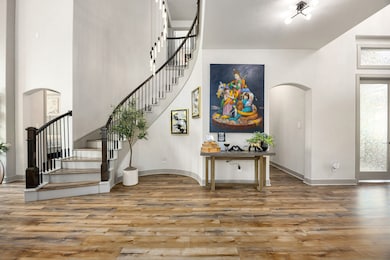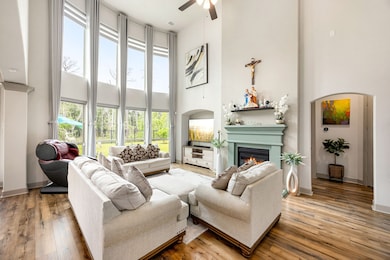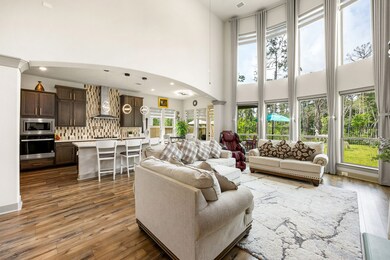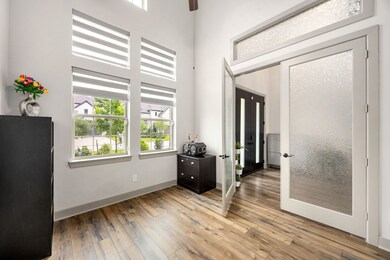1193 Stillwater Pond Dr Conroe, TX 77304
Highlights
- Fitness Center
- Home Theater
- Clubhouse
- Wilkinson Elementary School Rated A-
- Spa
- Deck
About This Home
Welcome to luxury living in Grand Central Park! Built by Westin Homes, this elegant 2-story showcases 5 beds, 4.5 baths,& 4 sides brick with a charming brick-and-stone elevation. Enjoy serene backyard views with no rear neighbors, beautifully framed by a wrought iron fence. A grand double-door entry opens to a signature curved staircase & soaring tiered tray ceilings. A private office sits to the right, while a formal dining room with built-in cabinetry is to the left. The open-concept living area features a cozy fireplace, floor-to-ceiling windows, and a chef’s kitchen with a stone backsplash, spacious cabinetry stainless steel appliances with a large island. Primary suite offers a sitting area, spa-like bath, & walk-in closet. Upstairs, enjoy a game room PLUS a media room — perfect for entertaining. Wood flooring flows throughout the home. AC, heater, roof, all under 2 years old. Amenities: parks, lakes, a gym, trails, and quick access to I-45, TX-105, FM 1314, HEB, and much more
Home Details
Home Type
- Single Family
Est. Annual Taxes
- $5,375
Year Built
- Built in 2023
Lot Details
- 7,915 Sq Ft Lot
- Back Yard Fenced
- Sprinkler System
Parking
- 2 Car Attached Garage
Home Design
- Traditional Architecture
Interior Spaces
- 3,830 Sq Ft Home
- 2-Story Property
- Crown Molding
- Ceiling Fan
- Gas Log Fireplace
- Family Room Off Kitchen
- Breakfast Room
- Dining Room
- Home Theater
- Game Room
- Utility Room
- Washer and Gas Dryer Hookup
- Fire and Smoke Detector
Kitchen
- Breakfast Bar
- Walk-In Pantry
- Electric Oven
- Gas Cooktop
- <<microwave>>
- Dishwasher
- Kitchen Island
- Disposal
- Pot Filler
Flooring
- Wood
- Tile
Bedrooms and Bathrooms
- 5 Bedrooms
- Single Vanity
- Soaking Tub
- Separate Shower
Eco-Friendly Details
- Ventilation
Outdoor Features
- Spa
- Pond
- Deck
- Patio
Schools
- Wilkinson Elementary School
- Peet Junior High School
- Conroe High School
Utilities
- Cooling System Powered By Gas
- Central Heating and Cooling System
- Water Softener is Owned
Listing and Financial Details
- Property Available on 6/1/25
- Long Term Lease
Community Details
Overview
- Grand Central Pk Sec 27 Subdivision
Amenities
- Picnic Area
- Clubhouse
- Meeting Room
- Party Room
Recreation
- Tennis Courts
- Community Playground
- Fitness Center
- Community Pool
- Park
- Dog Park
- Trails
Pet Policy
- No Pets Allowed
Map
Source: Houston Association of REALTORS®
MLS Number: 77850271
APN: 5375-27-06700
- 1025 Mission River Dr
- 1166 Stillwater Pond Dr
- 415 Venado View Ct
- 411 Venado View Ct
- 403 Venado View Ct
- 508 Whitetail Run Ct
- 159 Dove Springs Ct
- 831 Coleto Run
- 233 Trapper Creek Dr
- 113 Dove Springs Ct
- 213 Trapper Creek Dr
- 108 Silverbow Creek Way
- 112 Silverbow Creek Way
- 914 Sendero Trail
- 704 Fall Rock Branch Dr
- 620 Lost Maples Bend Ln
- 1011 Shoal Creek Trail
- 1035 Shoal Creek Trail
- 1047 Shoal Creek Trail
- 1057 Shoal Creek Trail
- 119 Keechie Creek Ct
- 624 Sand Branch Dr
- 615 Sand Branch Dr
- 598 Dry Fork Ln
- 590 Dry Fork Ln
- 582 Dry Fork Ln
- 438 Lake Day Dr
- 630 Cibolo Creek Dr
- 538 Chestnut Reef Ct
- 515 Bristol Tide Ct
- 543 Chestnut Reef Ct
- 658 Aspen Falls Ct
- 650 Aspen Falls Ct
- 504 Bristol Tide Ct
- 621 Aspen Falls Ct
- 626 Aspen Falls Ct
- 300 Town Park Dr
- 214 Skybranch Ct
- 171 Town Park Dr
- 285 Trillium Park Loop
