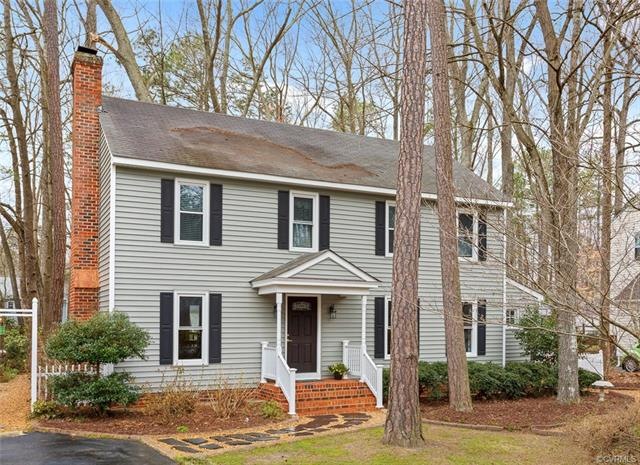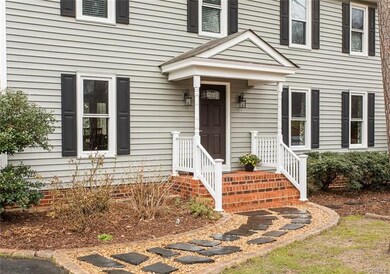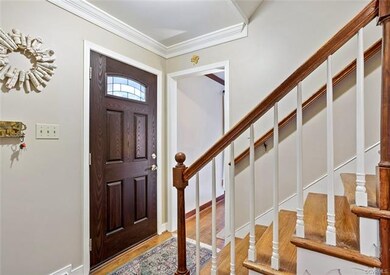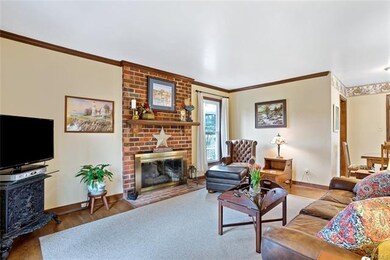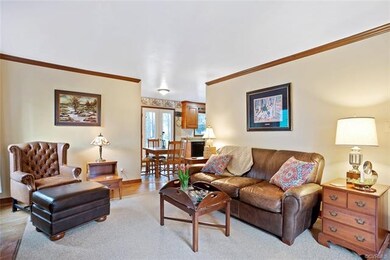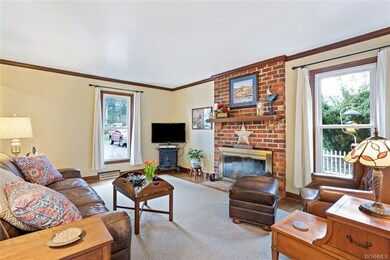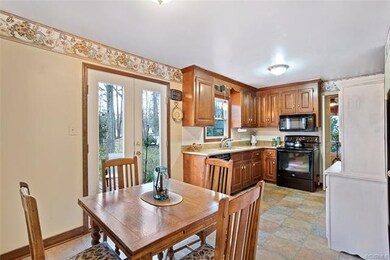
11931 Gordon School Rd North Chesterfield, VA 23236
Highlights
- Outdoor Pool
- Wood Flooring
- Granite Countertops
- Deck
- Separate Formal Living Room
- Front Porch
About This Home
As of May 2018Lovely colonial w/ many upgrades + a backyard paradise! Located on a quiet street in Smoketree, this home is filled w/ charm & offers great living space, inside & out. New vinyl siding + updated windows! Fresh, neutral paint + hardwood floors in most rooms. Brick/gas FP welcomes you to the spacious family room. Kitchen boasts beautiful GRANITE counters, tile back splash, a big pantry & newer appliances. There's a nice eat-in area + French doors that lead to multi-level deck. Large formal dining area has HW & double-crown moulding. Light & bright office has beautiful views of the yard. Nice W/I laundry room w/pocket door & storage cabinets. Pretty powder room has granite counter & tile floor. Upstairs, find 3 BIG bedrooms, all w/ HW floors. Master has a walk-in closet (plus access to fully-floored walk-up attic) + en suite bath w/ granite counters & tile floors/tub surround. Hall bath has granite, tile & tub/shower. GORGEOUS back yard is your own nature haven. Entertain on the multi-level deck, or relax on additional deck & patio tucked into the yard. Stroll the pathways & enjoy the pond w/fountain & mature perennials for year-round beauty. 2 storage sheds. Walk to schools + pool!
Last Agent to Sell the Property
RE/MAX Commonwealth License #0225029156 Listed on: 03/28/2018

Home Details
Home Type
- Single Family
Est. Annual Taxes
- $1,960
Year Built
- Built in 1980
Lot Details
- 0.31 Acre Lot
- Back Yard Fenced
- Zoning described as R9
Home Design
- Frame Construction
- Composition Roof
- Vinyl Siding
Interior Spaces
- 1,748 Sq Ft Home
- 2-Story Property
- Built-In Features
- Bookcases
- Fireplace Features Masonry
- Gas Fireplace
- Separate Formal Living Room
- Dining Area
- Crawl Space
- Attic Fan
- Washer and Dryer Hookup
Kitchen
- Eat-In Kitchen
- Dishwasher
- Granite Countertops
- Disposal
Flooring
- Wood
- Ceramic Tile
- Vinyl
Bedrooms and Bathrooms
- 3 Bedrooms
- En-Suite Primary Bedroom
- Walk-In Closet
Outdoor Features
- Outdoor Pool
- Deck
- Patio
- Shed
- Front Porch
Schools
- Gordon Elementary School
- Midlothian Middle School
- Monacan High School
Utilities
- Central Air
- Heat Pump System
Listing and Financial Details
- Tax Lot 25
- Assessor Parcel Number 738-69-90-02-300-000
Community Details
Overview
- Smoketree Subdivision
Recreation
- Community Playground
- Community Pool
Ownership History
Purchase Details
Home Financials for this Owner
Home Financials are based on the most recent Mortgage that was taken out on this home.Similar Homes in the area
Home Values in the Area
Average Home Value in this Area
Purchase History
| Date | Type | Sale Price | Title Company |
|---|---|---|---|
| Warranty Deed | $249,000 | Attorney |
Mortgage History
| Date | Status | Loan Amount | Loan Type |
|---|---|---|---|
| Open | $238,450 | Stand Alone Refi Refinance Of Original Loan | |
| Closed | $244,489 | FHA |
Property History
| Date | Event | Price | Change | Sq Ft Price |
|---|---|---|---|---|
| 07/17/2025 07/17/25 | For Sale | $399,500 | +60.4% | $229 / Sq Ft |
| 05/11/2018 05/11/18 | Sold | $249,000 | +6.0% | $142 / Sq Ft |
| 03/31/2018 03/31/18 | Pending | -- | -- | -- |
| 03/28/2018 03/28/18 | For Sale | $235,000 | -- | $134 / Sq Ft |
Tax History Compared to Growth
Tax History
| Year | Tax Paid | Tax Assessment Tax Assessment Total Assessment is a certain percentage of the fair market value that is determined by local assessors to be the total taxable value of land and additions on the property. | Land | Improvement |
|---|---|---|---|---|
| 2025 | $3,190 | $355,600 | $76,000 | $279,600 |
| 2024 | $3,190 | $299,400 | $69,000 | $230,400 |
| 2023 | $2,560 | $281,300 | $65,000 | $216,300 |
| 2022 | $2,474 | $268,900 | $60,000 | $208,900 |
| 2021 | $2,359 | $241,400 | $58,000 | $183,400 |
| 2020 | $2,249 | $236,700 | $58,000 | $178,700 |
| 2019 | $2,097 | $220,700 | $55,000 | $165,700 |
| 2018 | $1,993 | $207,800 | $52,000 | $155,800 |
| 2017 | $1,962 | $199,200 | $52,000 | $147,200 |
| 2016 | $1,795 | $187,000 | $52,000 | $135,000 |
| 2015 | $1,797 | $184,600 | $52,000 | $132,600 |
| 2014 | $1,701 | $174,600 | $52,000 | $122,600 |
Agents Affiliated with this Home
-
Julie Rutkai
J
Seller's Agent in 2025
Julie Rutkai
Long & Foster
(804) 481-5729
3 in this area
28 Total Sales
-
Kurt Negaard

Seller's Agent in 2018
Kurt Negaard
RE/MAX
(804) 426-5936
38 in this area
114 Total Sales
-
Peter Ueberroth
P
Buyer's Agent in 2018
Peter Ueberroth
Virginia Capital Realty
(804) 647-5810
3 Total Sales
Map
Source: Central Virginia Regional MLS
MLS Number: 1808630
APN: 738-69-90-02-300-000
- 12013 Gordon School Rd
- 636 Spirea Rd
- 813 Spirea Rd
- 1025 Yucca Ct
- 403 Smoketree Cir
- 11950 Lucks Ln
- 11960 Lucks Ln
- 11970 Lucks Ln
- 11830 Explorer Ct
- 11906 Exbury Terrace
- 121 Avebury Dr
- 1430 Lockett Ridge Rd
- 11711 Durrington Dr
- 1453 Lockett Ridge Rd
- 1436 Porters Mill Terrace
- 11307 Smoketree Dr
- 211 Bollingbrook Ct
- 1101 Somerville Grove Terrace
- 11300 McCauliff Ct
- 1631 Porters Mill Terrace
