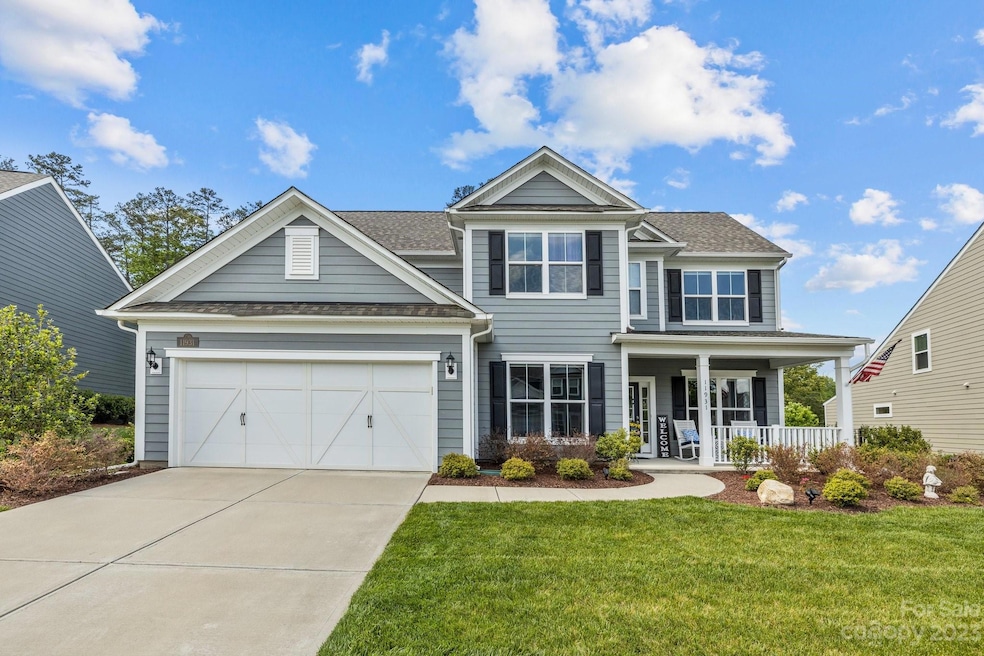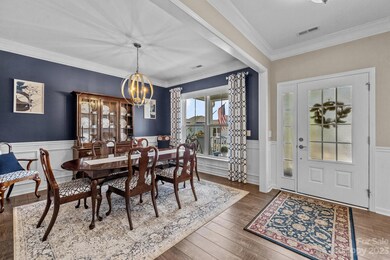
11931 the Ramble Dr Huntersville, NC 28078
Highlights
- Fitness Center
- Clubhouse
- Vaulted Ceiling
- Open Floorplan
- Great Room with Fireplace
- Transitional Architecture
About This Home
As of July 2025Welcome to your new home - a beautiful two-story property with a charming covered front porch. Step inside and take notice of the home office, perfect for working from home or running your own business. The formal dining room is big enough to host dinner parties or holiday gatherings.The open great room is perfect for relaxing & entertaining friends/family. The large kitchen features upscale appliances, plenty of counter space, and a butlers pantry. A computer alcove is conveniently located near the kitchen.The main floor also boasts a luxurious primary bedroom & bath, complete w/walk-in closet, dual sinks, and soaking tub. Upstairs you will discover 3 additional bedrooms and a versatile loft area.The tandem 3-car garage offers plenty of parking space, while the screened porch is the perfect place to relax & unwind after a long day. This meticulously maintained home features elegant finishes and upgrades throughout. Don't miss the opportunity to make this your forever home !!
Last Agent to Sell the Property
Allen Tate Concord Brokerage Email: debbie.higgs@allentate.com License #207790 Listed on: 04/23/2023

Home Details
Home Type
- Single Family
Est. Annual Taxes
- $4,611
Year Built
- Built in 2018
Lot Details
- Irrigation
HOA Fees
- $117 Monthly HOA Fees
Parking
- 3 Car Attached Garage
- Front Facing Garage
- Tandem Parking
- Garage Door Opener
- Driveway
Home Design
- Transitional Architecture
- Slab Foundation
Interior Spaces
- 2-Story Property
- Open Floorplan
- Vaulted Ceiling
- Ceiling Fan
- Insulated Windows
- Mud Room
- Entrance Foyer
- Great Room with Fireplace
- Screened Porch
Kitchen
- Built-In Convection Oven
- Gas Cooktop
- <<microwave>>
- Plumbed For Ice Maker
- Dishwasher
- Kitchen Island
- Disposal
Flooring
- Laminate
- Tile
Bedrooms and Bathrooms
- Split Bedroom Floorplan
- Walk-In Closet
- Garden Bath
Laundry
- Laundry Room
- Washer and Electric Dryer Hookup
Schools
- Blythe Elementary School
- Alexander Middle School
- North Mecklenburg High School
Utilities
- Forced Air Heating and Cooling System
- Underground Utilities
- Electric Water Heater
- Cable TV Available
Listing and Financial Details
- Assessor Parcel Number 021-181-05
Community Details
Overview
- Kuester Association, Phone Number (888) 600-5044
- Built by Pulte
- Olmsted Subdivision, Vanderbilt Floorplan
- Mandatory home owners association
Amenities
- Clubhouse
Recreation
- Tennis Courts
- Recreation Facilities
- Fitness Center
- Community Pool
- Trails
Ownership History
Purchase Details
Home Financials for this Owner
Home Financials are based on the most recent Mortgage that was taken out on this home.Purchase Details
Similar Homes in Huntersville, NC
Home Values in the Area
Average Home Value in this Area
Purchase History
| Date | Type | Sale Price | Title Company |
|---|---|---|---|
| Warranty Deed | $680,000 | Chicago Title | |
| Special Warranty Deed | $431,500 | None Available |
Property History
| Date | Event | Price | Change | Sq Ft Price |
|---|---|---|---|---|
| 07/16/2025 07/16/25 | Sold | $770,000 | -0.6% | $227 / Sq Ft |
| 05/05/2025 05/05/25 | For Sale | $775,000 | +14.0% | $228 / Sq Ft |
| 06/06/2023 06/06/23 | Sold | $680,000 | -2.9% | $207 / Sq Ft |
| 04/29/2023 04/29/23 | Pending | -- | -- | -- |
| 04/23/2023 04/23/23 | For Sale | $700,000 | -- | $213 / Sq Ft |
Tax History Compared to Growth
Tax History
| Year | Tax Paid | Tax Assessment Tax Assessment Total Assessment is a certain percentage of the fair market value that is determined by local assessors to be the total taxable value of land and additions on the property. | Land | Improvement |
|---|---|---|---|---|
| 2023 | $4,611 | $606,100 | $98,000 | $508,100 |
| 2022 | $3,799 | $443,400 | $110,000 | $333,400 |
| 2021 | $3,799 | $443,400 | $110,000 | $333,400 |
| 2020 | $3,330 | $388,600 | $110,000 | $278,600 |
| 2019 | $3,447 | $388,600 | $110,000 | $278,600 |
| 2018 | $1,241 | $0 | $0 | $0 |
| 2017 | $0 | $0 | $0 | $0 |
Agents Affiliated with this Home
-
Andy Nock

Seller's Agent in 2025
Andy Nock
COMPASS
(937) 371-2572
14 in this area
80 Total Sales
-
Kali Simien

Buyer's Agent in 2025
Kali Simien
Keller Williams Unlimited
(704) 535-5002
15 Total Sales
-
Debra Higgs

Seller's Agent in 2023
Debra Higgs
Allen Tate Realtors
(704) 277-3541
4 in this area
80 Total Sales
-
Christine Keagy

Buyer's Agent in 2023
Christine Keagy
Dickens Mitchener & Associates Inc
(704) 577-7321
3 in this area
17 Total Sales
Map
Source: Canopy MLS (Canopy Realtor® Association)
MLS Number: 4022340
APN: 021-181-05
- 12143 Asbury Chapel Rd
- 7209 Brookline Place
- 8903 Ansley Park Place
- 14010 Promenade Dr
- 12410 Franklin Park Ln
- 9104 Ansley Park Place Unit 264
- 9112 Ansley Park Place Unit 266
- 13044 Fen Ct
- 13056 Long Common Pkwy
- 12918 Eastfield Rd
- 8313 Balcony Bridge Rd
- 2410 Spring Rock Place Unit 400
- 11010 Redcoat Hill Ln
- 13756 Roderick Dr Unit 176
- 8619 Balcony Bridge Rd Unit 413
- 6335 Ziegler Ln
- 6340 Ziegler Ln
- 13744 Roderick Dr Unit 173
- 13729 Roderick Dr Unit 188
- 12217 Dearview Ln






