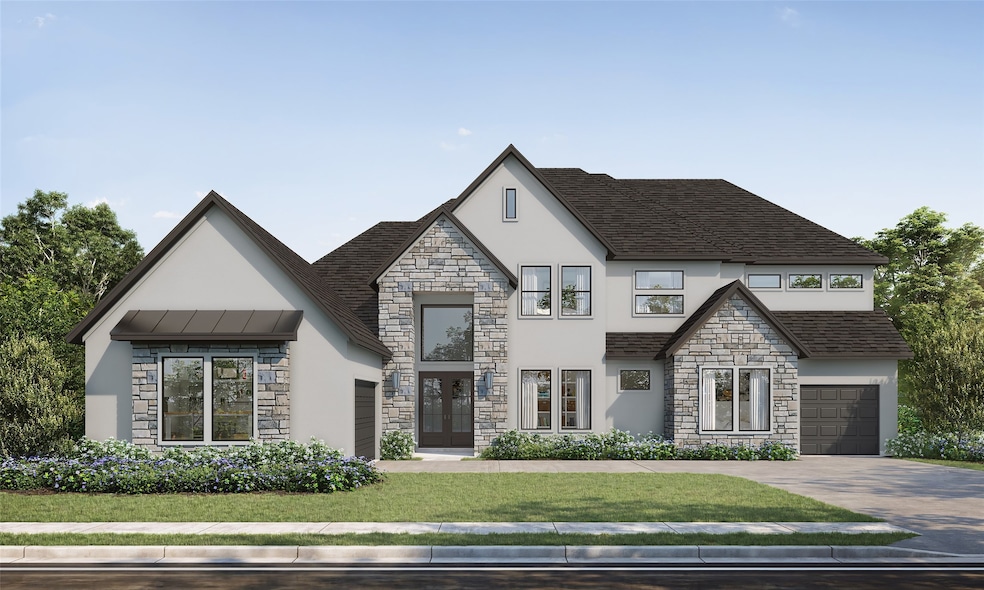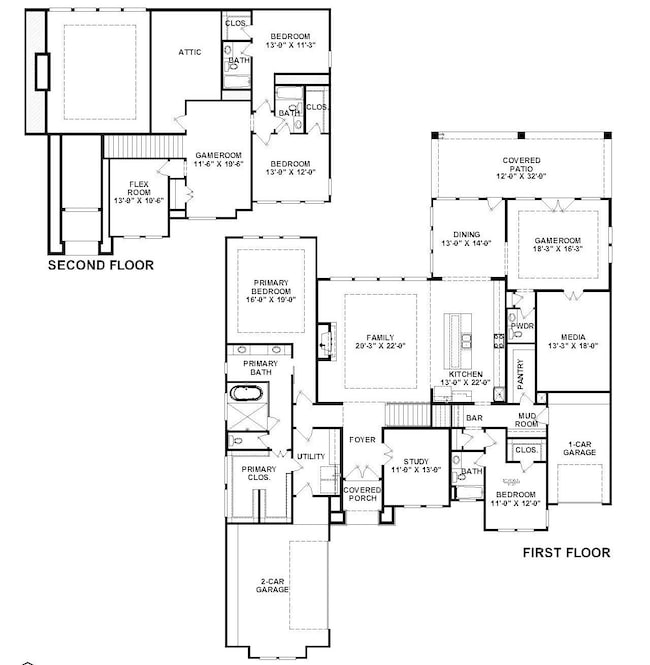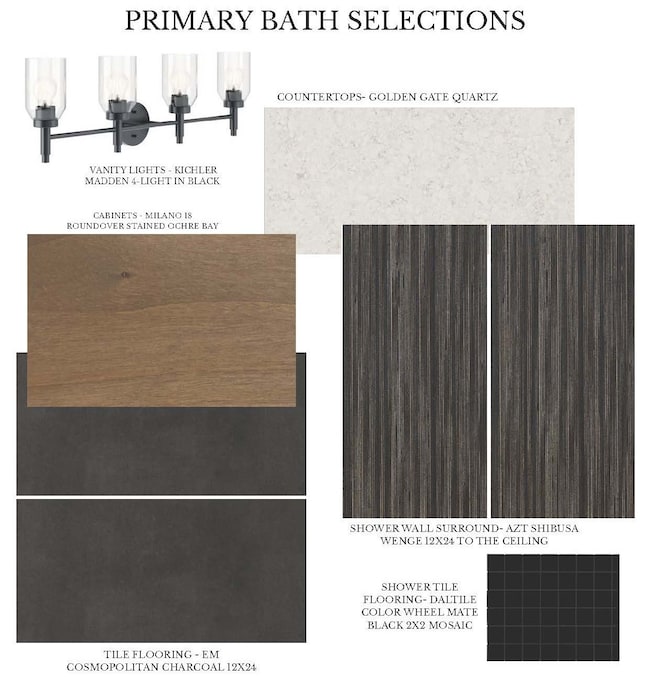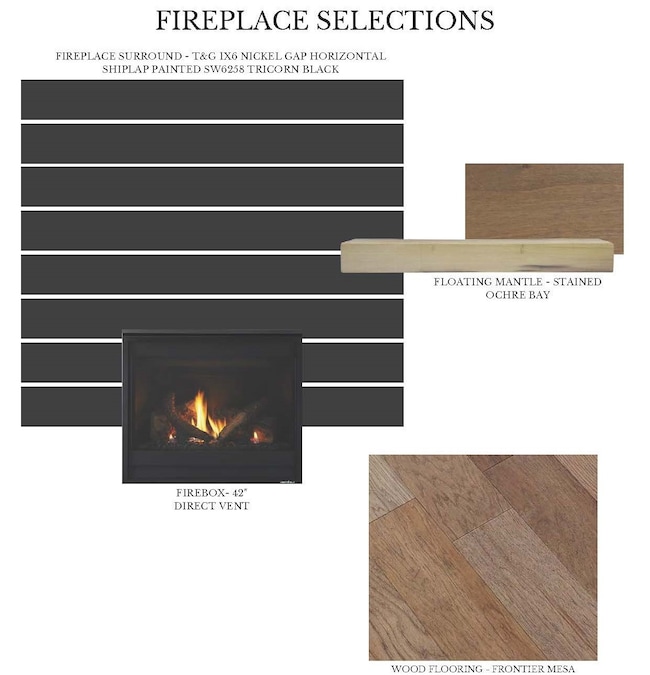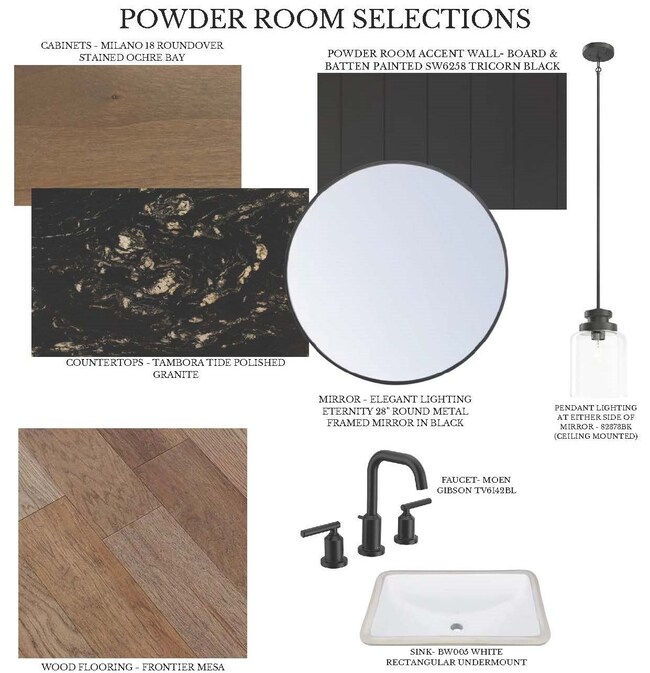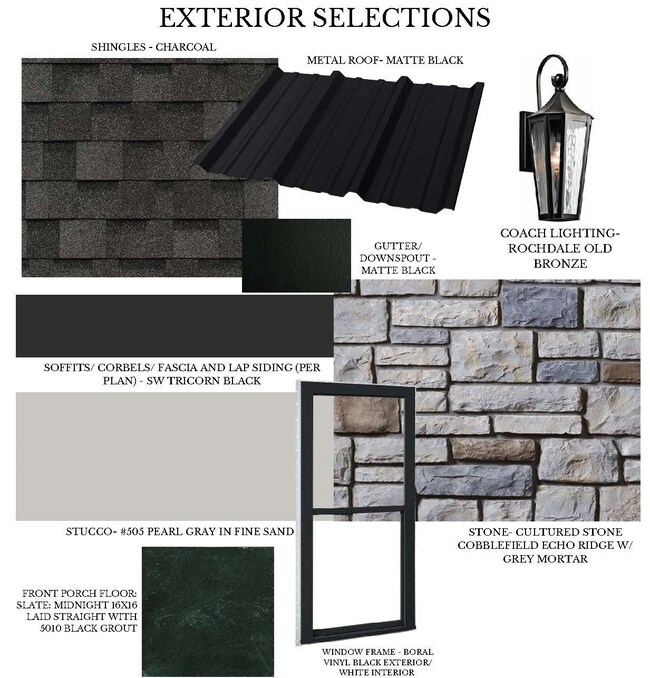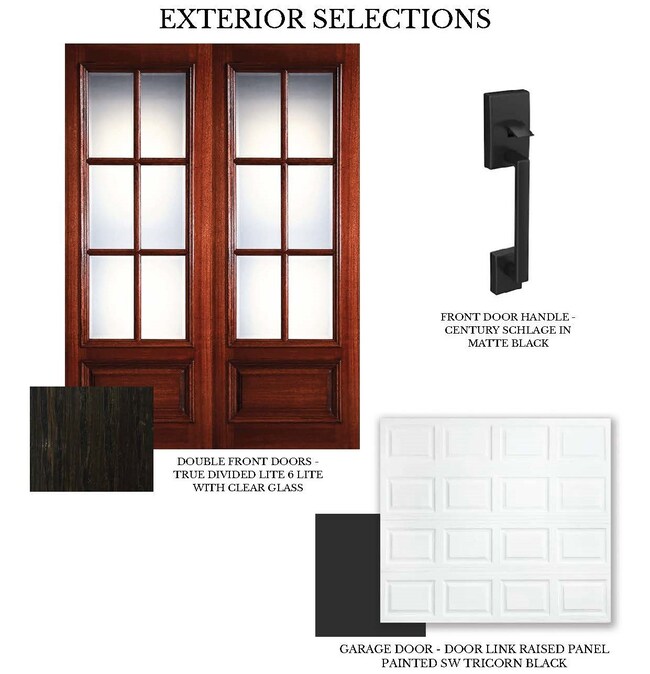11935 Braided Mane St Montgomery, TX 77316
Estimated payment $7,942/month
Highlights
- Fitness Center
- Home Theater
- ENERGY STAR Certified Homes
- Keenan Elementary School Rated A
- Under Construction
- Home Energy Rating Service (HERS) Rated Property
About This Home
STILL TIME TO CUSTOMIZE WITH PARTNERS IN BUILDING! This two-story home in Two Step Farm perfectly blends luxury and country living. The open-concept design features a private study, formal dining room with patio access, and a spacious family room that flows seamlessly into a chef-inspired kitchen with a large island, premium cabinetry, appliances, and a stylish bar. Enjoy entertainment with a game room and media room, both with patio access. The primary suite offers a luxurious retreat with a custom walk-in closet, plus an additional bedroom downstairs. Upstairs includes another game room, flex space, and two bedrooms, ideal for family or guests. Located in the new Two Step Farm community with exceptional amenities including a pool, Two Step Dance Hall, Farm Shop & Café, Children’s Play Area, The Co-Op workspaces, walking trails, community garden, and goat farm — offering the ultimate blend of sophistication and country charm.
Home Details
Home Type
- Single Family
Year Built
- Built in 2025 | Under Construction
Lot Details
- 0.26 Acre Lot
- Back Yard Fenced
HOA Fees
- $105 Monthly HOA Fees
Parking
- 3 Car Attached Garage
Home Design
- Contemporary Architecture
- Farmhouse Style Home
- Slab Foundation
- Composition Roof
- Metal Roof
- Stone Siding
- Stucco
Interior Spaces
- 4,362 Sq Ft Home
- 2-Story Property
- Wet Bar
- High Ceiling
- Ceiling Fan
- Gas Log Fireplace
- Formal Entry
- Family Room Off Kitchen
- Combination Kitchen and Dining Room
- Home Theater
- Home Office
- Game Room
- Utility Room
- Washer and Gas Dryer Hookup
Kitchen
- Walk-In Pantry
- Double Oven
- Gas Range
- Microwave
- Dishwasher
- Kitchen Island
- Self-Closing Drawers and Cabinet Doors
- Disposal
Flooring
- Wood
- Carpet
- Tile
Bedrooms and Bathrooms
- 4 Bedrooms
- Double Vanity
- Soaking Tub
- Bathtub with Shower
- Separate Shower
Home Security
- Security System Owned
- Fire and Smoke Detector
Eco-Friendly Details
- Home Energy Rating Service (HERS) Rated Property
- Energy-Efficient Windows with Low Emissivity
- Energy-Efficient HVAC
- Energy-Efficient Insulation
- ENERGY STAR Certified Homes
- Energy-Efficient Thermostat
Outdoor Features
- Pond
- Deck
- Covered Patio or Porch
Schools
- Keenan Elementary School
- Oak Hill Junior High School
- Lake Creek High School
Utilities
- Central Heating and Cooling System
- Heating System Uses Gas
- Programmable Thermostat
Community Details
Overview
- Association fees include clubhouse, common areas, recreation facilities
- Cohere Association, Phone Number (480) 367-2626
- Built by Partners in Building
- Two Step Farm Subdivision
Amenities
- Clubhouse
Recreation
- Community Playground
- Fitness Center
- Community Pool
- Trails
Map
Home Values in the Area
Average Home Value in this Area
Property History
| Date | Event | Price | List to Sale | Price per Sq Ft |
|---|---|---|---|---|
| 11/04/2025 11/04/25 | For Sale | $1,249,950 | -- | $287 / Sq Ft |
Source: Houston Association of REALTORS®
MLS Number: 43324765
- 11754 Pitter Patter Dr
- 8682 High Note Cir
- 11738 Pitter Patter Dr
- 11758 Pitter Patter Dr
- 9383 Cordial Cir
- 11722 Pitter Patter Dr
- 9049 Babbling Brook Dr
- 8603 High Note Cir
- Lavender Plan at Two Step Farm - 50'
- Peony Plan at Two Step Farm - 50'
- Zinnia Plan at Two Step Farm - 50'
- Azalea Plan at Two Step Farm - 50'
- Jasmine Plan at Two Step Farm - 50'
- Magnolia Plan at Two Step Farm - 50'
- Primrose Plan at Two Step Farm - 50'
- Lade Plan at Two Step Farm - 50'
- Tulip Plan at Two Step Farm - 50'
- Camellia Plan at Two Step Farm - 50'
- Bluebonnet Plan at Two Step Farm - 50'
- Rose Plan at Two Step Farm - 50'
- 5660 Honea Egypt Rd
- 208 Forest Peak Way
- 11492 Majestic Dr
- 6914 Evergreen St
- 183 Knollbrook Cir
- 193 Climbing Oaks Place
- 143 N Greatwood Glen Place
- 150 N Greatwood Glen Place
- 219 Biltmore Loop
- 158 Biltmore Loop
- 130 Biltmore Loop
- 323 Biltmore Loop
- 119 Red Eagle Ct
- 115 Axlewood Ct
- 288 Mallorn Ln
- 114 Axlewood Ct
- 7479 Casita Dr
- 194 Kinnerly Peak Place
- 648 Silver Pear Ct
- 135 W Coralburst Loop Unit 1
