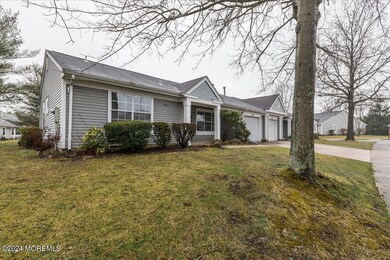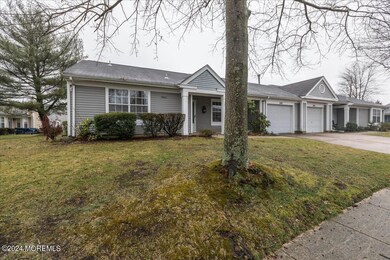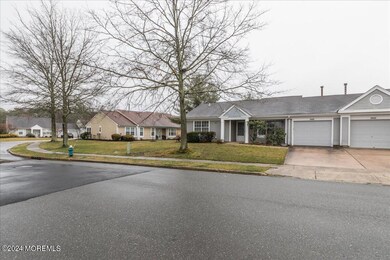
1193A Thornbury Ln Manchester, NJ 08759
Manchester Township NeighborhoodHighlights
- Boat Dock
- Fitness Center
- Senior Community
- Golf Course Community
- Outdoor Pool
- Clubhouse
About This Home
As of August 2024Lovely Roxy Model That You Can Make Your Own! Front Portico! Enter Into A Spacious Living Room With Vaulted Ceiling! Dining Room Is Also Spacious! Eat In Kitchen With Oak Cabinets, Corian Countertops, Full Appliance Package! Owners Bedroom, Two Large Closets, Owners Bathroom With Walk In Shower, Second Bedroom And Second Bathroom With Tub! Laundry Room! One Car Garage!
Last Agent to Sell the Property
Weichert Realtors-Freehold License #0227594 Listed on: 03/06/2024

Property Details
Home Type
- Condominium
Est. Annual Taxes
- $2,937
Year Built
- Built in 1987
HOA Fees
- $345 Monthly HOA Fees
Parking
- 1 Car Garage
- Driveway
Home Design
- Side-by-Side
- Slab Foundation
- Shingle Roof
- Vinyl Siding
Interior Spaces
- 1,193 Sq Ft Home
- 1-Story Property
- Tray Ceiling
- Light Fixtures
- Blinds
- Entrance Foyer
- Living Room
- Combination Kitchen and Dining Room
- Pull Down Stairs to Attic
Kitchen
- Eat-In Kitchen
- Gas Cooktop
- Stove
- <<microwave>>
Flooring
- Wood
- Wall to Wall Carpet
- Linoleum
Bedrooms and Bathrooms
- 2 Bedrooms
- 2 Full Bathrooms
- Primary bathroom on main floor
- Primary Bathroom includes a Walk-In Shower
Laundry
- Laundry Room
- Dryer
- Washer
- Laundry Tub
Accessible Home Design
- Handicap Accessible
Outdoor Features
- Outdoor Pool
- Patio
Utilities
- Forced Air Heating and Cooling System
- Heating System Uses Natural Gas
Listing and Financial Details
- Assessor Parcel Number 19-00038-99-01193-01
Community Details
Overview
- Senior Community
- Front Yard Maintenance
- Association fees include trash, common area, community bus, golf course, lawn maintenance, mgmt fees, pool, rec facility, snow removal
- Leisure Vlg W Subdivision, Roxy Floorplan
Amenities
- Common Area
- Clubhouse
- Community Center
- Recreation Room
Recreation
- Boat Dock
- Golf Course Community
- Tennis Courts
- Bocce Ball Court
- Shuffleboard Court
- Fitness Center
- Community Pool
- Snow Removal
Pet Policy
- Limit on the number of pets
Security
- Security Guard
- Resident Manager or Management On Site
Ownership History
Purchase Details
Home Financials for this Owner
Home Financials are based on the most recent Mortgage that was taken out on this home.Purchase Details
Home Financials for this Owner
Home Financials are based on the most recent Mortgage that was taken out on this home.Purchase Details
Home Financials for this Owner
Home Financials are based on the most recent Mortgage that was taken out on this home.Purchase Details
Similar Homes in the area
Home Values in the Area
Average Home Value in this Area
Purchase History
| Date | Type | Sale Price | Title Company |
|---|---|---|---|
| Bargain Sale Deed | $316,950 | Group 21 Title | |
| Deed | $209,900 | Infinity Title | |
| Deed | $139,900 | Belmont Ttl & Setmnt Svcs Ll | |
| Interfamily Deed Transfer | -- | None Available |
Mortgage History
| Date | Status | Loan Amount | Loan Type |
|---|---|---|---|
| Previous Owner | $224,900 | Construction |
Property History
| Date | Event | Price | Change | Sq Ft Price |
|---|---|---|---|---|
| 08/30/2024 08/30/24 | Sold | $316,950 | -3.9% | $266 / Sq Ft |
| 08/02/2024 08/02/24 | Pending | -- | -- | -- |
| 07/09/2024 07/09/24 | For Sale | $329,900 | +57.2% | $277 / Sq Ft |
| 04/05/2024 04/05/24 | Sold | $209,900 | 0.0% | $176 / Sq Ft |
| 03/20/2024 03/20/24 | Pending | -- | -- | -- |
| 03/06/2024 03/06/24 | For Sale | $209,900 | +50.0% | $176 / Sq Ft |
| 09/10/2019 09/10/19 | Sold | $139,900 | -- | $117 / Sq Ft |
Tax History Compared to Growth
Tax History
| Year | Tax Paid | Tax Assessment Tax Assessment Total Assessment is a certain percentage of the fair market value that is determined by local assessors to be the total taxable value of land and additions on the property. | Land | Improvement |
|---|---|---|---|---|
| 2024 | $3,090 | $132,600 | $42,000 | $90,600 |
| 2023 | $2,937 | $132,600 | $42,000 | $90,600 |
| 2022 | $2,937 | $132,600 | $42,000 | $90,600 |
| 2021 | $2,873 | $132,600 | $42,000 | $90,600 |
| 2020 | $2,798 | $132,600 | $42,000 | $90,600 |
| 2019 | $2,642 | $103,000 | $20,000 | $83,000 |
| 2018 | $2,632 | $103,000 | $20,000 | $83,000 |
| 2017 | $2,642 | $103,000 | $20,000 | $83,000 |
| 2016 | $2,610 | $103,000 | $20,000 | $83,000 |
| 2015 | $2,562 | $103,000 | $20,000 | $83,000 |
| 2014 | $2,509 | $103,000 | $20,000 | $83,000 |
Agents Affiliated with this Home
-
Thomas Ballerini

Seller's Agent in 2024
Thomas Ballerini
Long & Foster Real Estate, Inc
(856) 366-6499
8 in this area
142 Total Sales
-
Kathleen Pascocello

Seller's Agent in 2024
Kathleen Pascocello
Weichert Realtors-Freehold
(732) 330-9339
58 in this area
101 Total Sales
-
Gina D'Onofrio

Buyer's Agent in 2024
Gina D'Onofrio
Coldwell Banker Realty
(718) 858-4700
1 in this area
55 Total Sales
-
Pat Jacobs
P
Seller's Agent in 2019
Pat Jacobs
Weichert Realtors-Toms River
(732) 240-0500
22 in this area
40 Total Sales
Map
Source: MOREMLS (Monmouth Ocean Regional REALTORS®)
MLS Number: 22406134
APN: 19-00038-99-01193-01
- 1109B Buckingham Dr
- 1101B Thornbury Ln
- 1048 Buckingham Dr Unit B
- 980B Thornbury Ln
- 1042A Canterbury Dr Unit 1042A
- 1091A Canterbury Dr Unit 1091A
- 21 Nathan Ave
- 982 Thornbury Ln Unit B
- 914A Liverpool Cir
- 882 Liverpool Cir Unit A
- 1126B Thornbury Ln
- 918B Liverpool Cir
- 727A Wooton Ct
- 1130 Thornbury Ln Unit B
- 950B Liverpool Cir Unit B
- 869A Liverpool Cir
- 715A Wooton Ct
- 1242 Thornbury Ln Unit A
- 853 Winchester Ct Unit A
- 749A Liverpool Cir Unit 749A






