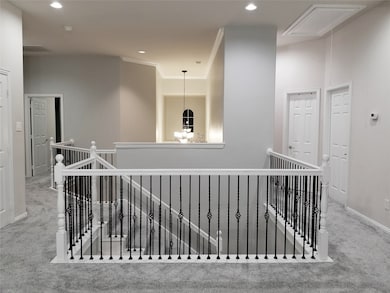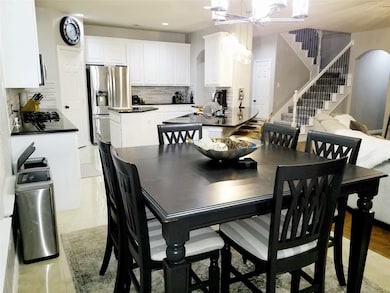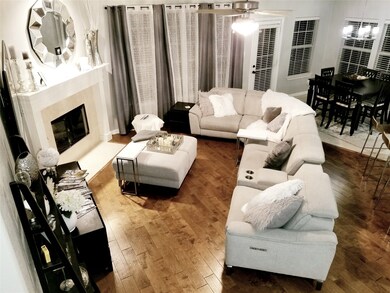1194 Polo Heights Dr Frisco, TX 75033
Grayhawk NeighborhoodHighlights
- Open Floorplan
- Vaulted Ceiling
- Traditional Architecture
- Phillips Elementary School Rated A
- Marble Flooring
- Granite Countertops
About This Home
REMARKABLE FULLY FURNISHED 4K SQFT HOME WITH FORMALS, WALK IN CLOSETS, AND OPEN FOR ENTERTAINMENT. ENJOY YOUR OWN DEDICATED MEDIA ROOM, LIGHT UP THE BACK YARD, AND GRILL FOR BBQ GATHERINGS. RIGHT AROUND THE CORNER FROM PGA HEADQUARTERS, MINUTES FROM THE STAR, & LEGACY WEST WITH EASY ACCESS TO DALLAS NORTH TOLL! 3 CONVENIENT COMMUNITY POOLS, WONDERFUL SCHOOLS, AND WELCOMING NEIGHBORS. YOUR SEARCH IS OVER, IT'S TIME TO COME HOME.
Listing Agent
Citiwide Alliance Realty Brokerage Phone: 469-450-2885 License #0590139 Listed on: 02/28/2023

Home Details
Home Type
- Single Family
Est. Annual Taxes
- $9,497
Year Built
- Built in 2007
Lot Details
- 7,187 Sq Ft Lot
- Wood Fence
- Landscaped
- Interior Lot
- Sprinkler System
- Private Yard
Parking
- 2 Car Attached Garage
- Alley Access
- Lighted Parking
- Garage Door Opener
Home Design
- Traditional Architecture
- Brick Exterior Construction
- Slab Foundation
- Composition Roof
Interior Spaces
- 4,000 Sq Ft Home
- 2-Story Property
- Open Floorplan
- Vaulted Ceiling
- Ceiling Fan
- Chandelier
- Wood Burning Fireplace
- Fireplace With Gas Starter
- Fireplace Features Masonry
- Window Treatments
- Family Room with Fireplace
Kitchen
- <<convectionOvenToken>>
- Gas Cooktop
- <<microwave>>
- Ice Maker
- Dishwasher
- Kitchen Island
- Granite Countertops
- Disposal
Flooring
- Wood
- Carpet
- Marble
- Ceramic Tile
Bedrooms and Bathrooms
- 5 Bedrooms
- Walk-In Closet
- Double Vanity
Laundry
- Dryer
- Washer
Home Security
- Carbon Monoxide Detectors
- Fire and Smoke Detector
Outdoor Features
- Exterior Lighting
- Rear Porch
Schools
- Phillips Elementary School
- Lone Star High School
Utilities
- Forced Air Zoned Heating and Cooling System
- Tankless Water Heater
- Gas Water Heater
Listing and Financial Details
- Residential Lease
- Property Available on 3/1/23
- Tenant pays for all utilities, cable TV, exterior maintenance, insurance, pest control
- Legal Lot and Block 12 / U
- Assessor Parcel Number R299520
Community Details
Overview
- Association fees include all facilities
- Sba Management Association
- Grayhawk Sec Ii Ph I Subdivision
Recreation
- Community Pool
Pet Policy
- Breed Restrictions
Map
Source: North Texas Real Estate Information Systems (NTREIS)
MLS Number: 20268412
APN: R299520
- 1290 Polo Heights Dr
- 13863 Port Edwards Ln
- 13476 Mondovi Dr
- 1034 Pelican Dr
- 1016 Pelican Dr
- 1496 Hazel Green Dr
- 13348 Mondovi Dr
- 13349 Mondovi Dr
- 13236 Lime Ridge Dr
- 13274 Bayfield Dr
- 13293 Grayhawk Blvd
- 1034 Frisco Ranch Rd
- 1186 Frisco Ranch Rd
- 1549 Dutch Hollow Dr
- 13951 Dutch Hollow Dr
- 1179 Marquette Dr
- 13242 Grayhawk Blvd
- 14713 Brandon Dr
- 3237 Horizons Dr
- 13477 Bugatti Dr
- 1200 Hazel Green Dr
- 1470 Pelican Dr
- 14709 Sawmill Dr
- 2721 Hammock Lake Dr
- 778 Fall River Dr
- 13428 Bugatti Dr
- 795 Fall River Dr
- 2765 Majesty Dr
- 14625 Riverside Dr
- 13994 Fall Harvest Dr
- 2753 Starburst Dr
- 14623 Prairie Fire Dr
- 2717 Splendor Dr
- 673 W Talon Dr
- 2749 Starburst Dr
- 13358 Roadster Dr
- 1193 Ducks Landing
- 2672 Calmwater Dr
- 1205 Red Dr
- 1206 Gray Fox Ln





