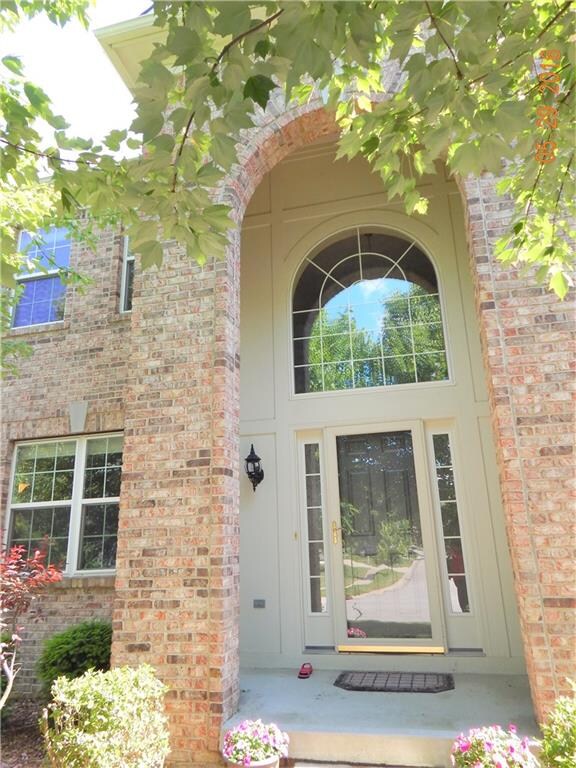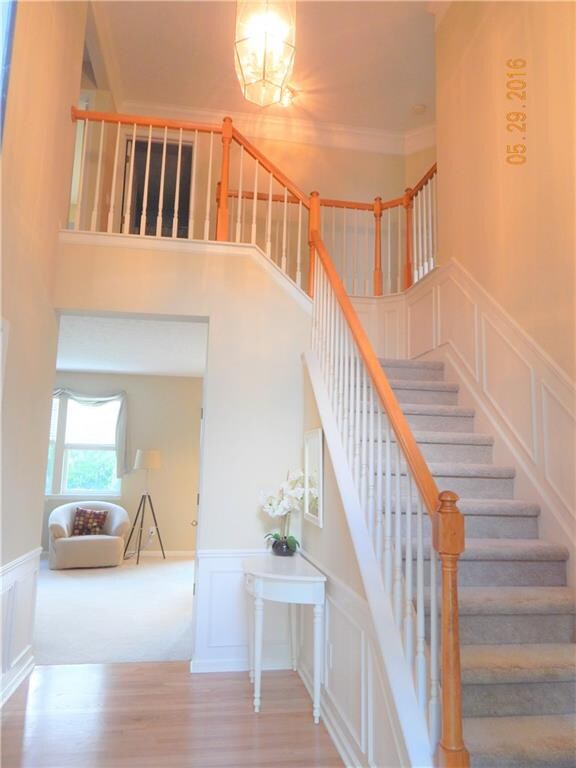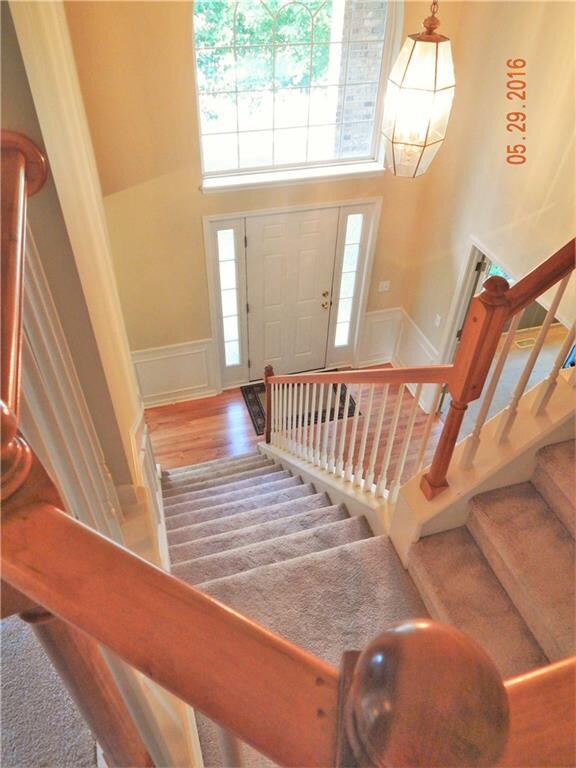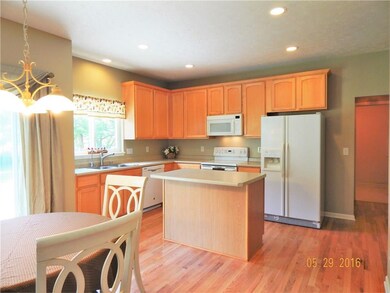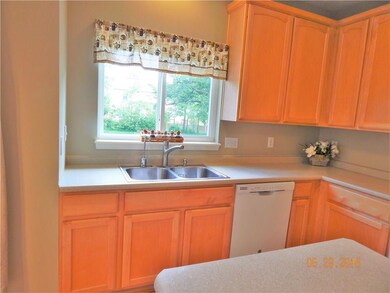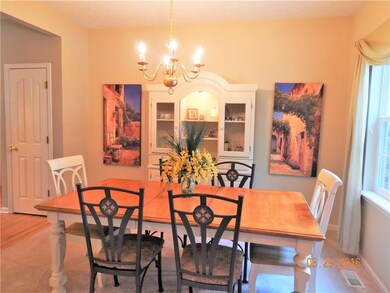
11941 Castlestone Dr Fishers, IN 46037
Hawthorn Hills NeighborhoodHighlights
- Vaulted Ceiling
- Separate Formal Living Room
- Forced Air Heating and Cooling System
- Brooks School Elementary School Rated A
- Woodwork
- Garage
About This Home
As of August 2018Cozy and Fabulous home with an inviting entry. French door to the Den, Open kitchen to the breakfast and family room.
There are many updates, brand new carpet, freshly painted interior, newly re-finished hardwood floor, new faucets, very well maintained home ready for the new owner. Finished basement.
Open backyard with tree line for privacy. Convenient location.
Last Agent to Sell the Property
F.C. Tucker Company License #RB14050156 Listed on: 06/04/2016

Last Buyer's Agent
Steve Shobe
Shobe & Boards Co., REALTORS
Home Details
Home Type
- Single Family
Est. Annual Taxes
- $2,578
Year Built
- Built in 2001
Lot Details
- 0.26 Acre Lot
Home Design
- Brick Exterior Construction
- Vinyl Siding
- Concrete Perimeter Foundation
Interior Spaces
- 2-Story Property
- Woodwork
- Vaulted Ceiling
- Fireplace With Gas Starter
- Family Room with Fireplace
- Separate Formal Living Room
- Attic Access Panel
- Fire and Smoke Detector
Kitchen
- Electric Oven
- <<microwave>>
- Dishwasher
- Disposal
Bedrooms and Bathrooms
- 4 Bedrooms
Laundry
- Dryer
- Washer
Finished Basement
- Sump Pump
- Basement Lookout
Parking
- Garage
- Driveway
Utilities
- Forced Air Heating and Cooling System
- Heating System Uses Gas
- Gas Water Heater
Community Details
- Association fees include maintenance, snow removal
- Sandstone Lakes Subdivision
Listing and Financial Details
- Assessor Parcel Number 291134011002000020
Ownership History
Purchase Details
Home Financials for this Owner
Home Financials are based on the most recent Mortgage that was taken out on this home.Purchase Details
Home Financials for this Owner
Home Financials are based on the most recent Mortgage that was taken out on this home.Purchase Details
Home Financials for this Owner
Home Financials are based on the most recent Mortgage that was taken out on this home.Purchase Details
Home Financials for this Owner
Home Financials are based on the most recent Mortgage that was taken out on this home.Purchase Details
Home Financials for this Owner
Home Financials are based on the most recent Mortgage that was taken out on this home.Similar Homes in Fishers, IN
Home Values in the Area
Average Home Value in this Area
Purchase History
| Date | Type | Sale Price | Title Company |
|---|---|---|---|
| Warranty Deed | -- | Chicago Title Co Llc | |
| Quit Claim Deed | -- | Meridian Title Co | |
| Warranty Deed | -- | Mtc | |
| Warranty Deed | -- | Ctic Fishers | |
| Warranty Deed | -- | -- |
Mortgage History
| Date | Status | Loan Amount | Loan Type |
|---|---|---|---|
| Open | $188,500 | New Conventional | |
| Closed | $267,425 | New Conventional | |
| Previous Owner | $244,800 | New Conventional | |
| Previous Owner | $185,170 | New Conventional | |
| Previous Owner | $190,000 | Purchase Money Mortgage | |
| Previous Owner | $210,000 | No Value Available |
Property History
| Date | Event | Price | Change | Sq Ft Price |
|---|---|---|---|---|
| 08/07/2018 08/07/18 | Sold | $281,500 | -2.9% | $87 / Sq Ft |
| 07/05/2018 07/05/18 | Pending | -- | -- | -- |
| 06/19/2018 06/19/18 | Price Changed | $289,900 | -3.3% | $90 / Sq Ft |
| 06/15/2018 06/15/18 | For Sale | $299,900 | +10.3% | $93 / Sq Ft |
| 08/01/2016 08/01/16 | Sold | $272,000 | -1.1% | $90 / Sq Ft |
| 06/25/2016 06/25/16 | Pending | -- | -- | -- |
| 06/20/2016 06/20/16 | Price Changed | $274,900 | -1.8% | $91 / Sq Ft |
| 06/04/2016 06/04/16 | For Sale | $279,990 | -- | $93 / Sq Ft |
Tax History Compared to Growth
Tax History
| Year | Tax Paid | Tax Assessment Tax Assessment Total Assessment is a certain percentage of the fair market value that is determined by local assessors to be the total taxable value of land and additions on the property. | Land | Improvement |
|---|---|---|---|---|
| 2024 | $4,246 | $391,500 | $59,100 | $332,400 |
| 2023 | $4,246 | $374,600 | $59,100 | $315,500 |
| 2022 | $3,890 | $325,400 | $59,100 | $266,300 |
| 2021 | $3,356 | $282,000 | $59,100 | $222,900 |
| 2020 | $3,320 | $275,300 | $59,100 | $216,200 |
| 2019 | $3,245 | $269,200 | $55,200 | $214,000 |
| 2018 | $3,102 | $257,000 | $55,200 | $201,800 |
| 2017 | $2,996 | $251,500 | $55,200 | $196,300 |
| 2016 | $2,930 | $247,000 | $55,200 | $191,800 |
| 2014 | $2,543 | $235,600 | $51,000 | $184,600 |
| 2013 | $2,543 | $227,500 | $51,000 | $176,500 |
Agents Affiliated with this Home
-
Nicole Morfas

Seller's Agent in 2018
Nicole Morfas
Real Broker, LLC
(219) 794-6673
1 in this area
29 Total Sales
-
D
Buyer's Agent in 2018
Daniel Irish
CENTURY 21 Scheetz
-
Patty Huang
P
Seller's Agent in 2016
Patty Huang
F.C. Tucker Company
(317) 440-9217
13 Total Sales
-
S
Buyer's Agent in 2016
Steve Shobe
Shobe & Boards Co., REALTORS
Map
Source: MIBOR Broker Listing Cooperative®
MLS Number: MBR21421902
APN: 29-11-34-011-002.000-020
- 11850 Stepping Stone Dr
- 11820 Stepping Stone Dr
- 12291 Cobblestone Dr
- 11987 Quarry Ct
- 11866 Weathered Edge Dr
- 11844 Pine Meadow Cir
- 12036 Weathered Edge Dr
- 12234 Limestone Dr
- 12307 Chiseled Stone Dr
- 12326 River Valley Dr
- 11727 Wedgeport Ln
- 12093 Ashland Dr
- 12328 Quarry Face Ct
- 12384 Barnstone Ct
- 12121 Driftstone Dr
- 11761 Boothbay Ln
- 11961 Driftstone Dr
- 12679 Chargers Ct
- 12610 Broadmoor Ct N
- 11716 Whisper Cove Dr

