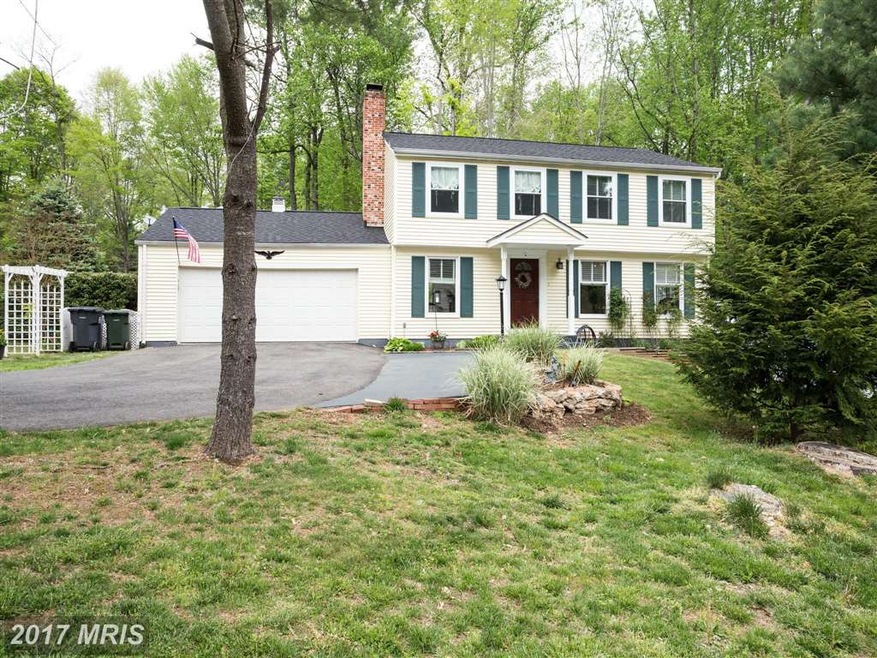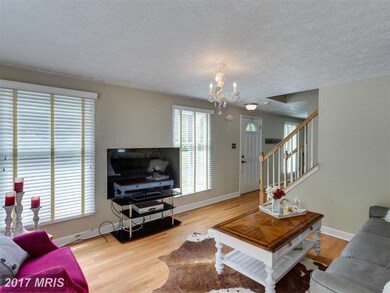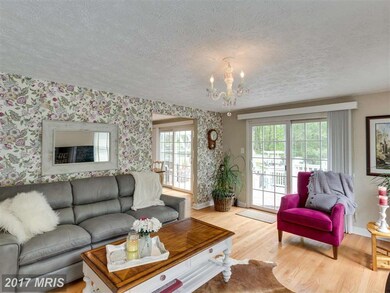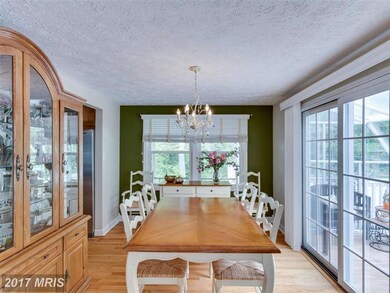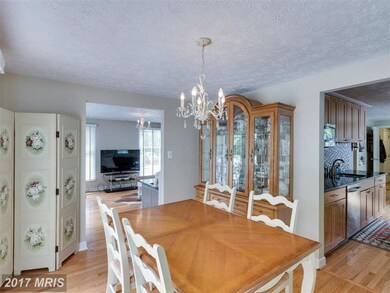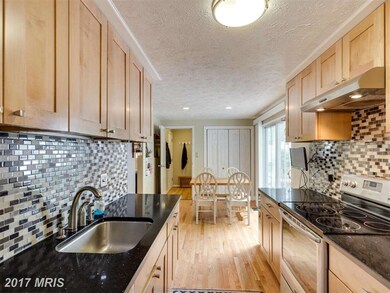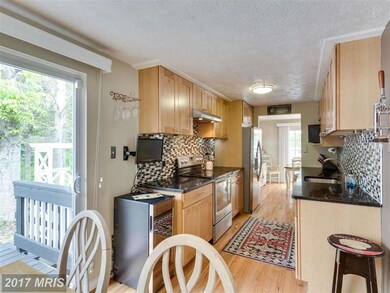
11947 Appling Valley Rd Fairfax, VA 22030
Highlights
- Private Pool
- Gourmet Galley Kitchen
- Deck
- Fairfax Villa Elementary School Rated A
- Colonial Architecture
- Premium Lot
About This Home
As of January 2024Stunning 3 Lvl colonial on picturesque 1/2 acre lot in the heart of the Fairfax! Entertainer's paradise w/ multi-lvl trex deck,outdoor Kit,solarium & custom in-ground pool!ML boasts Hwd flr t/o & updated Kit w/ Maple cabs,custom tile b/s & SS Appl! Master suite includes Hwd flr,huge WIC w/ CA custom closet built-ins & spa like bath w/ walk-in shower & frameless glass door!4th Bd is Den. A Must See
Home Details
Home Type
- Single Family
Est. Annual Taxes
- $6,290
Year Built
- Built in 1977
Lot Details
- 0.53 Acre Lot
- Property is Fully Fenced
- Extensive Hardscape
- Premium Lot
- Backs to Trees or Woods
- Property is in very good condition
- Property is zoned 030
Parking
- 2 Car Attached Garage
- Garage Door Opener
- Driveway
Home Design
- Colonial Architecture
- Shingle Roof
- Vinyl Siding
Interior Spaces
- Property has 3 Levels
- Traditional Floor Plan
- 1 Fireplace
- Window Treatments
- Entrance Foyer
- Family Room
- Living Room
- Dining Area
- Den
- Game Room
- Utility Room
Kitchen
- Gourmet Galley Kitchen
- Breakfast Area or Nook
- Electric Oven or Range
- Dishwasher
- Upgraded Countertops
- Disposal
Bedrooms and Bathrooms
- 4 Bedrooms
- En-Suite Primary Bedroom
- En-Suite Bathroom
- 3.5 Bathrooms
Laundry
- Laundry Room
- Dryer
- Washer
Finished Basement
- Walk-Up Access
- Connecting Stairway
- Rear Basement Entry
Outdoor Features
- Private Pool
- Deck
- Shed
Schools
- Fairfax Villa Elementary School
- Frost Middle School
- Woodson High School
Utilities
- Forced Air Heating and Cooling System
- Natural Gas Water Heater
- Septic Equal To The Number Of Bedrooms
Community Details
- No Home Owners Association
- Brentwood Subdivision
Listing and Financial Details
- Tax Lot 50
- Assessor Parcel Number 56-3-6- -50
Ownership History
Purchase Details
Home Financials for this Owner
Home Financials are based on the most recent Mortgage that was taken out on this home.Purchase Details
Home Financials for this Owner
Home Financials are based on the most recent Mortgage that was taken out on this home.Purchase Details
Home Financials for this Owner
Home Financials are based on the most recent Mortgage that was taken out on this home.Purchase Details
Home Financials for this Owner
Home Financials are based on the most recent Mortgage that was taken out on this home.Purchase Details
Home Financials for this Owner
Home Financials are based on the most recent Mortgage that was taken out on this home.Purchase Details
Home Financials for this Owner
Home Financials are based on the most recent Mortgage that was taken out on this home.Similar Homes in Fairfax, VA
Home Values in the Area
Average Home Value in this Area
Purchase History
| Date | Type | Sale Price | Title Company |
|---|---|---|---|
| Warranty Deed | $875,000 | Universal Title | |
| Warranty Deed | $615,000 | Equititle Llc | |
| Warranty Deed | $539,000 | -- | |
| Warranty Deed | $540,000 | -- | |
| Deed | $364,900 | -- | |
| Deed | $245,000 | -- |
Mortgage History
| Date | Status | Loan Amount | Loan Type |
|---|---|---|---|
| Open | $560,000 | New Conventional | |
| Closed | $665,000 | New Conventional | |
| Previous Owner | $553,500 | New Conventional | |
| Previous Owner | $331,000 | New Conventional | |
| Previous Owner | $432,000 | Adjustable Rate Mortgage/ARM | |
| Previous Owner | $50,000 | Credit Line Revolving | |
| Previous Owner | $275,000 | No Value Available | |
| Previous Owner | $196,000 | No Value Available |
Property History
| Date | Event | Price | Change | Sq Ft Price |
|---|---|---|---|---|
| 01/22/2024 01/22/24 | Sold | $875,000 | 0.0% | $345 / Sq Ft |
| 11/09/2023 11/09/23 | For Sale | $875,000 | +42.3% | $345 / Sq Ft |
| 08/30/2016 08/30/16 | Sold | $615,000 | 0.0% | $243 / Sq Ft |
| 08/02/2016 08/02/16 | Pending | -- | -- | -- |
| 07/30/2016 07/30/16 | For Sale | $614,900 | +14.1% | $243 / Sq Ft |
| 06/20/2012 06/20/12 | Sold | $539,000 | 0.0% | $312 / Sq Ft |
| 04/30/2012 04/30/12 | Pending | -- | -- | -- |
| 04/27/2012 04/27/12 | For Sale | $539,000 | -- | $312 / Sq Ft |
Tax History Compared to Growth
Tax History
| Year | Tax Paid | Tax Assessment Tax Assessment Total Assessment is a certain percentage of the fair market value that is determined by local assessors to be the total taxable value of land and additions on the property. | Land | Improvement |
|---|---|---|---|---|
| 2024 | $9,719 | $838,940 | $336,000 | $502,940 |
| 2023 | $9,033 | $800,470 | $326,000 | $474,470 |
| 2022 | $8,705 | $761,290 | $326,000 | $435,290 |
| 2021 | $8,074 | $688,020 | $291,000 | $397,020 |
| 2020 | $7,798 | $658,930 | $286,000 | $372,930 |
| 2019 | $7,404 | $625,560 | $286,000 | $339,560 |
| 2018 | $6,895 | $599,560 | $282,000 | $317,560 |
| 2017 | $6,961 | $599,560 | $282,000 | $317,560 |
| 2016 | $6,932 | $598,400 | $282,000 | $316,400 |
| 2015 | $6,290 | $563,640 | $276,000 | $287,640 |
| 2014 | $6,276 | $563,640 | $276,000 | $287,640 |
Agents Affiliated with this Home
-
James Nellis

Seller's Agent in 2024
James Nellis
EXP Realty, LLC
(703) 946-5527
6 in this area
538 Total Sales
-
Wentong Chen

Buyer's Agent in 2024
Wentong Chen
Libra Realty, LLC
(571) 201-0696
1 in this area
179 Total Sales
-
Corey Dutko

Seller's Agent in 2016
Corey Dutko
EXP Realty, LLC
(571) 584-1233
95 Total Sales
-
Diane Russoniello

Seller's Agent in 2012
Diane Russoniello
RE/MAX Gateway, LLC
(703) 405-2484
-
Debbie Dogrul

Buyer's Agent in 2012
Debbie Dogrul
EXP Realty, LLC
(703) 783-5685
11 in this area
628 Total Sales
Map
Source: Bright MLS
MLS Number: 1001227871
APN: 0563-06-0050
- 5139 Brentwood Farm Dr
- 5107 Brentwood Farm Dr
- 4718 Village Dr
- 4725 Spruce Ave
- 11625 Braddock Rd
- 11601 Braddock Rd
- 5419 Sasher Ln
- 12224 Braddock Rd
- 12300 Braddock Rd
- 0 Winfield Rd Unit VAFX2174284
- 11939 Artery Dr
- 4656 unit #522 Battenburg Ln
- 12003 Ashford Green Dr
- 5550 Hope Park Rd
- 4588 Barringer Place
- 11816 Rockaway Ln Unit 26
- 4515 Shirley Gate Rd
- 4509 Rhett Ln
- 11710 Scooter Ln Unit 7
- 4339 Runabout Ln Unit 178
