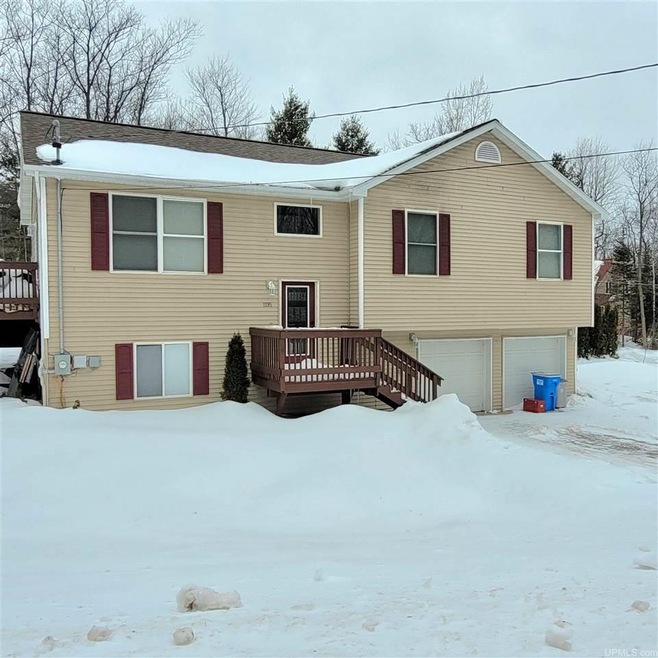
1195 Cox Ave Marquette, MI 49855
Highlights
- Deck
- 2 Car Attached Garage
- Forced Air Heating System
- Sandy Knoll School Rated A-
- Bathroom on Main Level
About This Home
As of October 2024Welcome home! Wonderful Marquette Township neighborhood. 3 bd/2 bth home with attached 2 car drive under garage. This home offers a ton of natural light with a great open concept living room, kitchen, dining area. Off the kitchen is a deck for outdoor grilling and relaxation! Vaulted ceilings. Hardwood floor and tile on main as well as freshly shampooed carpeting throughout the remainder. Main floor laundry. Master bathroom. Lower level offers a family room and storage/utility area. You are only minutes from shopping, schools, restaurants and only a few blocks from Lions Field! Schedule your showing today before this one goes!
Home Details
Home Type
- Single Family
Est. Annual Taxes
Year Built
- Built in 2007
Lot Details
- 8,276 Sq Ft Lot
- Lot Dimensions are 135x60
Home Design
- Split Level Home
- Bi-Level Home
- Vinyl Siding
Interior Spaces
- Basement Fills Entire Space Under The House
Kitchen
- <<microwave>>
- Dishwasher
Bedrooms and Bathrooms
- 3 Bedrooms
- Bathroom on Main Level
- 2 Full Bathrooms
Parking
- 2 Car Attached Garage
- Basement Garage
Outdoor Features
- Deck
Utilities
- Forced Air Heating System
- Heating System Uses Natural Gas
Community Details
- Trowbridge Parkno 8 Subdivision
Listing and Financial Details
- Assessor Parcel Number 52-08-370-046-10
Ownership History
Purchase Details
Home Financials for this Owner
Home Financials are based on the most recent Mortgage that was taken out on this home.Purchase Details
Purchase Details
Home Financials for this Owner
Home Financials are based on the most recent Mortgage that was taken out on this home.Purchase Details
Home Financials for this Owner
Home Financials are based on the most recent Mortgage that was taken out on this home.Similar Homes in Marquette, MI
Home Values in the Area
Average Home Value in this Area
Purchase History
| Date | Type | Sale Price | Title Company |
|---|---|---|---|
| Warranty Deed | $390,000 | None Listed On Document | |
| Warranty Deed | $310,000 | None Listed On Document | |
| Warranty Deed | $280,000 | Odea Nordeen And Pickens Pc | |
| Deed | $168,000 | -- |
Mortgage History
| Date | Status | Loan Amount | Loan Type |
|---|---|---|---|
| Previous Owner | $266,000 | New Conventional |
Property History
| Date | Event | Price | Change | Sq Ft Price |
|---|---|---|---|---|
| 10/25/2024 10/25/24 | Sold | $390,000 | +11.5% | $215 / Sq Ft |
| 09/09/2024 09/09/24 | For Sale | $349,900 | +25.0% | $193 / Sq Ft |
| 04/14/2022 04/14/22 | Sold | $280,000 | +5.7% | $148 / Sq Ft |
| 03/14/2022 03/14/22 | For Sale | $265,000 | +57.7% | $140 / Sq Ft |
| 05/01/2013 05/01/13 | Sold | $168,000 | -8.1% | $100 / Sq Ft |
| 03/09/2013 03/09/13 | Pending | -- | -- | -- |
| 02/28/2013 02/28/13 | For Sale | $182,900 | -- | $108 / Sq Ft |
Tax History Compared to Growth
Tax History
| Year | Tax Paid | Tax Assessment Tax Assessment Total Assessment is a certain percentage of the fair market value that is determined by local assessors to be the total taxable value of land and additions on the property. | Land | Improvement |
|---|---|---|---|---|
| 2024 | $22 | $146,300 | $0 | $0 |
| 2023 | $1,385 | $138,500 | $0 | $0 |
| 2022 | $3,045 | $105,700 | $0 | $0 |
| 2021 | $3,001 | $109,200 | $0 | $0 |
| 2020 | $2,968 | $105,700 | $0 | $0 |
| 2019 | $2,875 | $104,100 | $0 | $0 |
| 2018 | $2,782 | $109,900 | $0 | $0 |
| 2017 | $2,654 | $104,500 | $0 | $0 |
| 2016 | $2,613 | $101,300 | $0 | $0 |
| 2015 | -- | $101,300 | $0 | $0 |
| 2014 | -- | $92,800 | $0 | $0 |
| 2012 | -- | $87,600 | $0 | $0 |
Agents Affiliated with this Home
-
Gina Feltner Bouws

Seller's Agent in 2024
Gina Feltner Bouws
RE/MAX 1ST REALTY
(615) 364-9529
390 Total Sales
-
Sean Leahy

Seller's Agent in 2022
Sean Leahy
SELECT REALTY
(906) 362-1158
218 Total Sales
-
Missy Lehtomaki

Buyer's Agent in 2022
Missy Lehtomaki
RE/MAX 1ST REALTY
(906) 869-2770
175 Total Sales
-
Darlene Martin

Seller's Agent in 2013
Darlene Martin
SELECT REALTY
(906) 251-0166
123 Total Sales
-
J
Buyer's Agent in 2013
Jason Copeman
COPEMAN REALTY
Map
Source: Upper Peninsula Association of REALTORS®
MLS Number: 10073204
APN: 52-08-370-046-10
- 2162 Montgomery St
- 2153 Norwood St
- 2003 Center St
- 2100 U S 41
- 161 Lost Forty Rd
- 1953 Orchard St
- TBD White Pine (Lot 7) Way Unit (Off Forestville Bas
- 1411 West Ave
- 1317 West Ave
- 80 Acres Lost Creek Dr
- 160 Acres Lost Creek Dr
- 1507 W Fair Ave
- 1439 N Mc Clellan Ave
- 32 Elder Dr
- 725 Co Rd Hq Rd
- 1314 Waldo St
- 503 Brookstone Cir
- 1120 Waldo St
- 1917 Langford Dr
- 301 Garfield Ave
