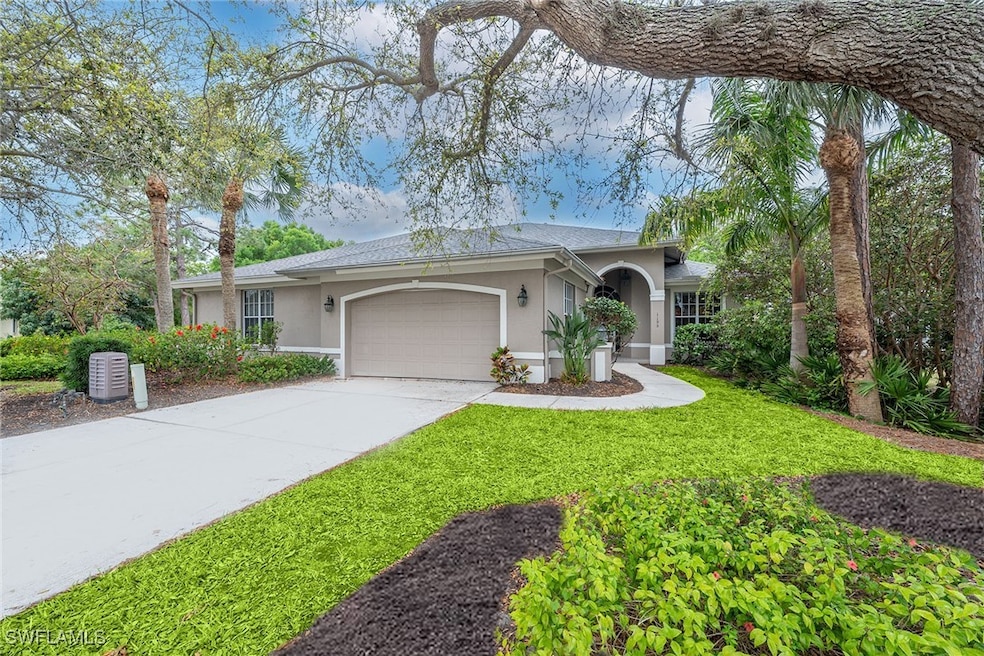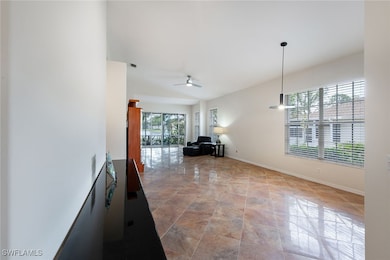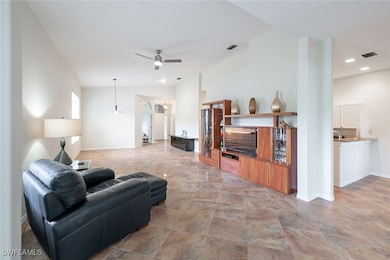
1195 Imperial Dr Unit 56 Naples, FL 34110
Imperial Golf Estates NeighborhoodEstimated payment $4,523/month
Highlights
- Lake Front
- Golf Course Community
- Clubhouse
- Veterans Memorial Elementary School Rated A
- Gated with Attendant
- Maid or Guest Quarters
About This Home
Exceptional home in Imperial Golf Estates with stunning lake views. Discover a rare opportunity to own one of the newer, more spacious homes in the prestigious Imperial Golf Estates. This beautifully updated residence offers breathtaking westerly views over the lake, providing the ideal backdrop for stunning sunsets. Step inside to soaring cathedral ceilings and an open-concept floor plan designed for comfort and elegance. Featuring three bedrooms/2 bathrooms. This home boasts a generously sized primary suite with walk-in closets and a large main bath. Recently renovated and freshly painted, the main living area showcases Italian tile throughout, and wood floors in bedrooms. Residents have the option to join the exclusive Imperial Golf Club, featuring a 36-hole championship course, clubhouse, dining and more. Additionally, the internationally renowned tennis club offers membership opportunities. Centrally in popular North Naples, this home provides convenient access to world-class dining, shopping and beaches. Don’t miss your chance to own this exceptional property in one of Naples sought-after communities.
Listing Agent
Premier Sotheby's Int'l Realty License #249528257 Listed on: 03/13/2025

Property Details
Home Type
- Multi-Family
Est. Annual Taxes
- $2,525
Year Built
- Built in 1997
Lot Details
- Lake Front
- East Facing Home
- Zero Lot Line
HOA Fees
- $367 Monthly HOA Fees
Parking
- 2 Car Attached Garage
- Garage Door Opener
Home Design
- Villa
- Property Attached
- Coach House
- Shingle Roof
- Stucco
Interior Spaces
- 1,980 Sq Ft Home
- 1-Story Property
- Partially Furnished
- Tray Ceiling
- Vaulted Ceiling
- Ceiling Fan
- Skylights
- Shutters
- Double Hung Windows
- Arched Windows
- Sliding Windows
- French Doors
- Entrance Foyer
- Combination Dining and Living Room
- Home Office
- Screened Porch
- Lake Views
- Pull Down Stairs to Attic
Kitchen
- Breakfast Area or Nook
- Breakfast Bar
- Range
- Microwave
- Dishwasher
- Disposal
Flooring
- Carpet
- Tile
Bedrooms and Bathrooms
- 3 Bedrooms
- Split Bedroom Floorplan
- Walk-In Closet
- Maid or Guest Quarters
- 2 Full Bathrooms
- Dual Sinks
- Shower Only
- Separate Shower
Laundry
- Dryer
- Washer
- Laundry Tub
Home Security
- Security Gate
- Fire and Smoke Detector
Outdoor Features
- Screened Patio
Utilities
- Central Heating and Cooling System
- Cable TV Available
Listing and Financial Details
- Tax Lot 56
- Assessor Parcel Number 66040003807
Community Details
Overview
- Association fees include management, irrigation water, legal/accounting, ground maintenance, pest control, road maintenance, street lights, security
- 90 Units
- Association Phone (239) 329-9395
- Park Place West Subdivision
Amenities
- Community Barbecue Grill
- Picnic Area
- Clubhouse
Recreation
- Golf Course Community
- Tennis Courts
- Community Pool
Pet Policy
- Call for details about the types of pets allowed
Security
- Gated with Attendant
Map
Home Values in the Area
Average Home Value in this Area
Tax History
| Year | Tax Paid | Tax Assessment Tax Assessment Total Assessment is a certain percentage of the fair market value that is determined by local assessors to be the total taxable value of land and additions on the property. | Land | Improvement |
|---|---|---|---|---|
| 2023 | $2,494 | $267,835 | $0 | $0 |
| 2022 | $2,540 | $260,034 | $0 | $0 |
| 2021 | $2,559 | $252,460 | $0 | $0 |
| 2020 | $2,498 | $248,974 | $0 | $0 |
| 2019 | $2,450 | $243,376 | $0 | $0 |
| 2018 | $2,392 | $238,838 | $0 | $0 |
| 2017 | $2,351 | $233,926 | $0 | $0 |
| 2016 | $2,283 | $229,115 | $0 | $0 |
| 2015 | $2,300 | $227,522 | $0 | $0 |
| 2014 | $2,299 | $175,716 | $0 | $0 |
Property History
| Date | Event | Price | Change | Sq Ft Price |
|---|---|---|---|---|
| 05/15/2025 05/15/25 | Price Changed | $712,500 | -1.7% | $360 / Sq Ft |
| 03/13/2025 03/13/25 | For Sale | $725,000 | -- | $366 / Sq Ft |
Purchase History
| Date | Type | Sale Price | Title Company |
|---|---|---|---|
| Warranty Deed | $279,901 | Lawyers Title | |
| Warranty Deed | -- | -- | |
| Warranty Deed | $171,500 | -- |
Mortgage History
| Date | Status | Loan Amount | Loan Type |
|---|---|---|---|
| Open | $205,000 | New Conventional | |
| Closed | $13,000 | Credit Line Revolving | |
| Closed | $223,920 | Commercial |
Similar Homes in Naples, FL
Source: Florida Gulf Coast Multiple Listing Service
MLS Number: 225026348
APN: 66040003807
- 1128 Manor Lake Dr Unit G103
- 12099 Collier's Reserve Dr
- 1140 Sarah Jean Cir Unit 205
- 1160 Sarah Jean Cir Unit 204
- 12147 Collier's Reserve Dr
- 1210 Yesica Ann Cir Unit 105
- 1210 Yesica Ann Cir Unit 104
- 1210 Yesica Ann Cir Unit 204
- 1190 Yesica Ann Cir Unit 205
- 1190 Yesica Ann Cir Unit 204
- 12062 Colliers Reserve Dr
- 1250 Yesica Ann Cir Unit 106
- 1250 Yesica Ann Cir Unit 102
- 1180 Sarah Jean Cir Unit 202
- 1240 Sarah Jean Cir Unit 102
- 1128 Manor Lake Dr Unit G103
- 1151 Imperial Dr
- 1120 Sarah Jean Cir Unit 205
- 1100 Sarah Jean Cir Unit 201
- 1150 Yesica Ann Cir Unit 205
- 1210 Yesica Ann Cir Unit 206
- 1245 Imperial Dr
- 1230 Yesica Ann Cir Unit 202
- 1250 Yesica Ann Cir Unit 102
- 1260 Sarah Jean Cir Unit 202
- 13001 Imperial Park Place
- 1225 Sarah Jean Cir Unit 201
- 1290 Yesica Ann Cir Unit 105
- 1342 Park Lake Dr
- 1320 Charleston Square Dr Unit 204
- 731 Glendale Ave
- 817 Carrick Bend Cir Unit 203
- 1130 Turtle Creek Blvd
- 1684 Sanctuary Pointe Ct
- 833 109th Ave N






