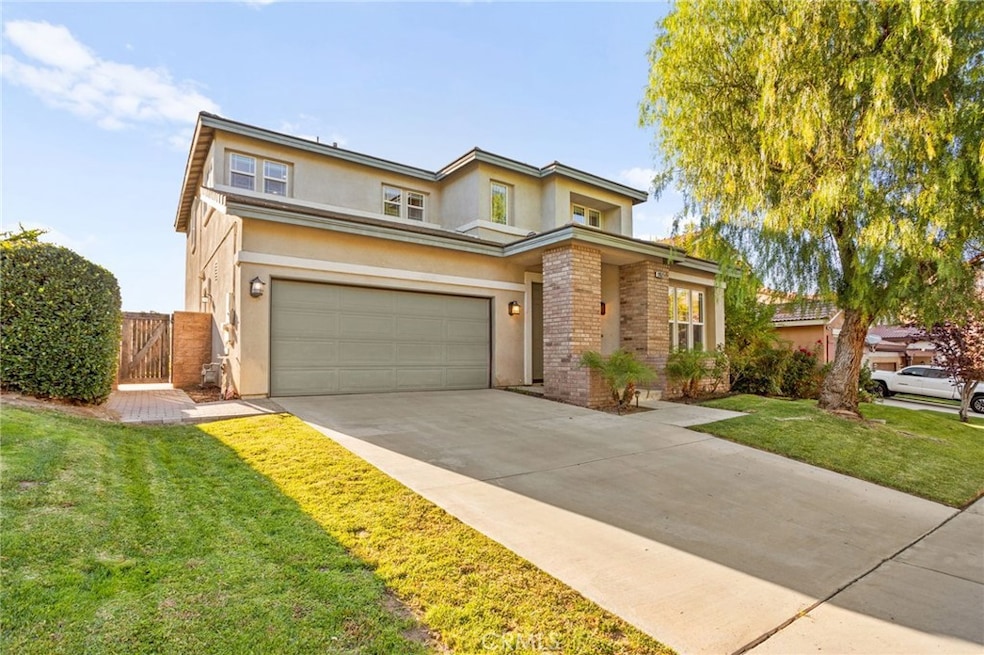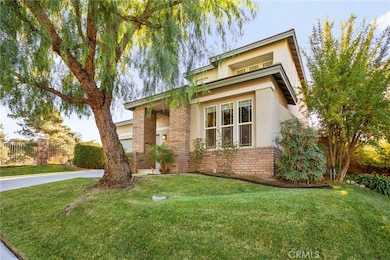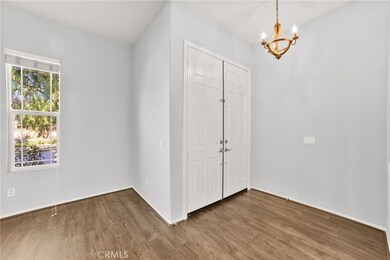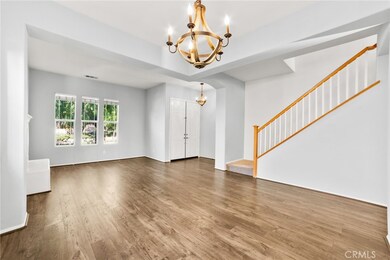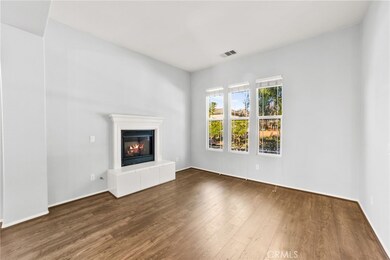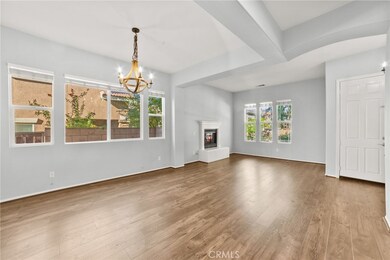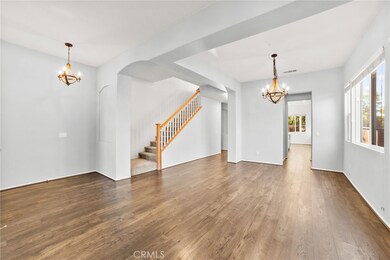11952 E Lake Dr Yucaipa, CA 92399
Estimated payment $4,601/month
Highlights
- Golf Course Community
- Open Floorplan
- Wood Flooring
- Golf Course View
- Craftsman Architecture
- Granite Countertops
About This Home
This stunning 4-bedroom, 3-bath home in the highly desirable Chapman Heights Community truly looks like a model! Perfectly positioned right on the golf course, it offers breathtaking, sweeping views and a lifestyle of comfort, beauty, and ease.
Step inside to find an open, light-filled floor plan showcasing custom upgrades throughout — rich wood flooring, granite kitchen counters, a large center island with breakfast nook, and a butler’s pantry ideal for entertaining. The separate living room features a cozy fireplace, creating a warm and inviting space for those cool winter evenings.
Upstairs, the spacious primary suite is your personal retreat, complete with a walk-in closet, dual-sink vanity, and elegant finishes. Each additional bedroom also offers its own walk-in closet, providing plenty of storage and comfort for everyone.
Step outside to the covered patio, where you can relax and enjoy peaceful golf course views — the perfect spot for morning coffee or sunset gatherings.
Other highlights include a tandem three-car garage with ample space, and meticulous pride of ownership in every detail.
Listing Agent
PREMIER AGENT NETWORK Brokerage Phone: 909-910-2115 License #01962097 Listed on: 11/12/2025

Home Details
Home Type
- Single Family
Est. Annual Taxes
- $9,022
Year Built
- Built in 2004
Lot Details
- 5,061 Sq Ft Lot
- Front and Back Yard Sprinklers
- Density is up to 1 Unit/Acre
HOA Fees
- $88 Monthly HOA Fees
Parking
- 3 Car Attached Garage
- Parking Available
- Garage Door Opener
Home Design
- Craftsman Architecture
- Contemporary Architecture
- Entry on the 1st floor
- Turnkey
- Slab Foundation
- Fire Rated Drywall
- Tile Roof
- Stucco
Interior Spaces
- 2,756 Sq Ft Home
- 2-Story Property
- Open Floorplan
- Ceiling Fan
- Recessed Lighting
- Family Room Off Kitchen
- Living Room with Fireplace
- Wood Flooring
- Golf Course Views
- Laundry Room
Kitchen
- Breakfast Area or Nook
- Open to Family Room
- Eat-In Kitchen
- Double Oven
- Gas Cooktop
- Dishwasher
- Granite Countertops
- Disposal
Bedrooms and Bathrooms
- 4 Bedrooms
Home Security
- Carbon Monoxide Detectors
- Fire and Smoke Detector
Outdoor Features
- Covered Patio or Porch
- Exterior Lighting
Schools
- Yucaipa High School
Utilities
- Central Heating and Cooling System
- Natural Gas Connected
Listing and Financial Details
- Tax Lot 74
- Tax Tract Number 15889
- Assessor Parcel Number 0303701160000
- $2,582 per year additional tax assessments
- Seller Considering Concessions
Community Details
Overview
- Chapmann Heights Association, Phone Number (909) 790-2231
- Chapman Heights HOA
Recreation
- Golf Course Community
- Bike Trail
Map
Home Values in the Area
Average Home Value in this Area
Tax History
| Year | Tax Paid | Tax Assessment Tax Assessment Total Assessment is a certain percentage of the fair market value that is determined by local assessors to be the total taxable value of land and additions on the property. | Land | Improvement |
|---|---|---|---|---|
| 2025 | $9,022 | $656,888 | $164,222 | $492,666 |
| 2024 | $9,022 | $644,008 | $161,002 | $483,006 |
| 2023 | $9,028 | $631,380 | $157,845 | $473,535 |
| 2022 | $7,331 | $482,385 | $120,597 | $361,788 |
| 2021 | $7,185 | $472,926 | $118,232 | $354,694 |
| 2020 | $7,237 | $468,077 | $117,020 | $351,057 |
| 2019 | $7,071 | $458,899 | $114,725 | $344,174 |
| 2018 | $7,158 | $489,200 | $147,100 | $342,100 |
| 2017 | $6,946 | $472,600 | $142,100 | $330,500 |
| 2016 | $6,644 | $441,700 | $132,800 | $308,900 |
| 2015 | $6,303 | $409,000 | $123,000 | $286,000 |
| 2014 | $5,583 | $382,000 | $115,000 | $267,000 |
Property History
| Date | Event | Price | List to Sale | Price per Sq Ft | Prior Sale |
|---|---|---|---|---|---|
| 11/12/2025 11/12/25 | For Sale | $715,000 | +15.5% | $259 / Sq Ft | |
| 02/07/2022 02/07/22 | Sold | $619,000 | 0.0% | $225 / Sq Ft | View Prior Sale |
| 12/31/2021 12/31/21 | For Sale | $619,000 | +37.6% | $225 / Sq Ft | |
| 06/05/2018 06/05/18 | Sold | $449,900 | 0.0% | $163 / Sq Ft | View Prior Sale |
| 05/08/2018 05/08/18 | Pending | -- | -- | -- | |
| 04/26/2018 04/26/18 | For Sale | $449,900 | 0.0% | $163 / Sq Ft | |
| 06/01/2013 06/01/13 | Rented | $1,895 | 0.0% | -- | |
| 05/24/2013 05/24/13 | Under Contract | -- | -- | -- | |
| 05/02/2013 05/02/13 | For Rent | $1,895 | -- | -- |
Purchase History
| Date | Type | Sale Price | Title Company |
|---|---|---|---|
| Grant Deed | $619,000 | Fidelity National Title | |
| Grant Deed | $450,000 | Ticor Title | |
| Grant Deed | $454,500 | Fidelity National Title Co |
Mortgage History
| Date | Status | Loan Amount | Loan Type |
|---|---|---|---|
| Previous Owner | $359,920 | New Conventional | |
| Previous Owner | $220,000 | Purchase Money Mortgage |
Source: California Regional Multiple Listing Service (CRMLS)
MLS Number: IV25258831
APN: 0303-701-16
- 34015 Pinehurst Dr
- 33825 Cansler Way
- 34107 Lake Breeze Dr
- 11811 Cramer Rd
- 34177 Pinehurst Dr
- 11692 Bluegrass Rd
- 34083 Lily Rd Unit 33
- 34280 Forest Oaks Dr
- 12220 5th St Unit 193
- 12220 5th St Unit 146
- 11634 Wiggins Ct
- 34350 Cedar Ave
- 11987 Peach Tree Rd
- 92399 Yucaipa Blvd
- 12278 5th St
- 36551 Avenue E
- 33353 Wallace Way
- 33540 Washington Dr
- 12422 Stardell Ln
- 34212 Avenue E
- 33800 Chapman Heights Rd
- 33574 Washington Dr
- 34447 Yucaipa Blvd Unit 2
- 34447 Yucaipa Blvd Unit 48
- 12047 3rd St
- 12301 3rd St
- 34759 Avenue B Ct Unit 1
- 12492 3rd St Unit Duplex Unit
- 12710 3rd St Unit 10
- 12710 3rd St Unit 3
- 12710 3rd St Unit 98
- 12372 1st St
- 11401 W Serrano Square
- 33293 Colorado St Unit B
- 35187 Avenue C
- 35227 Ave C
- 35227 Avenue C
- 35391 Yucaipa Blvd Unit 2
- 12204 14th St Unit A
- 10966 Larkspur Way
