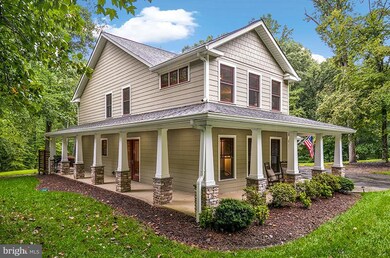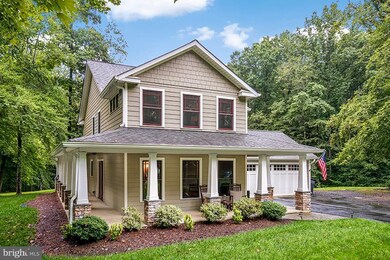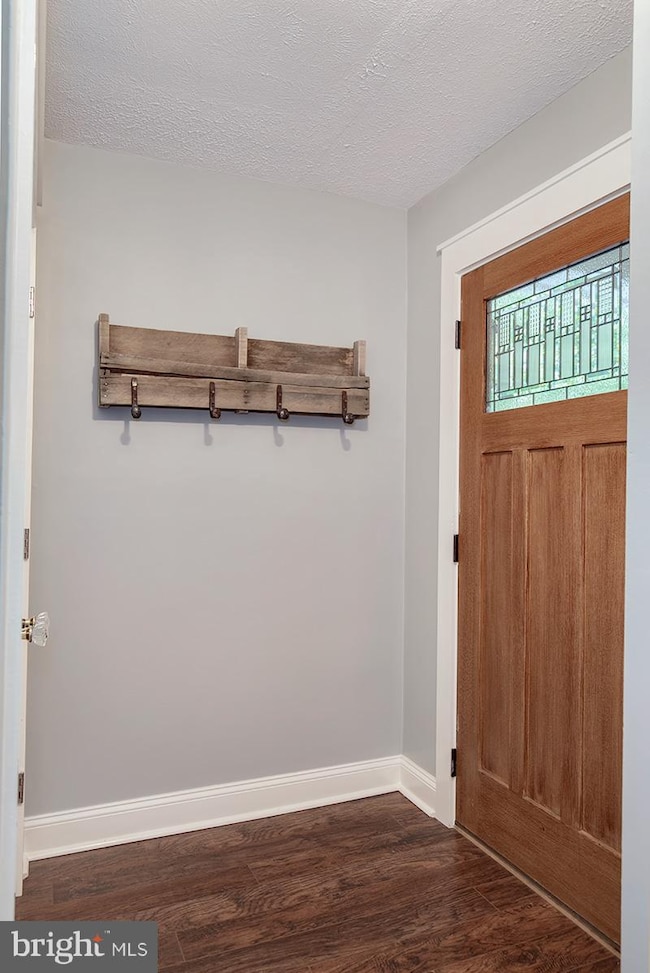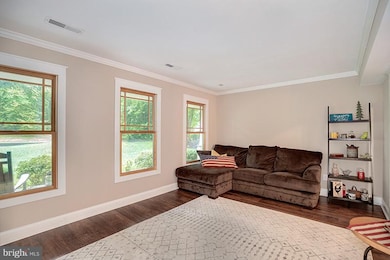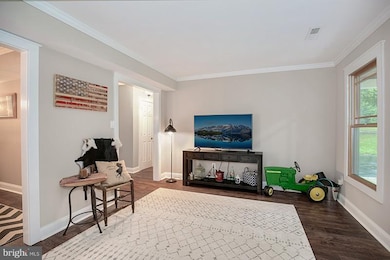
11953 Falling Creek Dr Manassas, VA 20112
Woodbine NeighborhoodHighlights
- Open Floorplan
- Craftsman Architecture
- Upgraded Countertops
- Thurgood Marshall Elementary School Rated A-
- No HOA
- Breakfast Area or Nook
About This Home
As of November 2017Wrap-around porch w/ stone, wood ceiling & lighting. Indoor & outdoor living w/ access to patio & deck w/ vast backyard view! Kitchen features granite countertops, built-in pantry, SS appliances including premium Wolf gas range/oven. Main floor has new laminate flooring, Craftsman style windows, doors & hardware plus separate dining room. 4 BRs upstairs including master BR w/ en-suite master BA.
Last Agent to Sell the Property
Linh Aquino
Redfin Corporation License #0225061434 Listed on: 09/01/2017

Home Details
Home Type
- Single Family
Est. Annual Taxes
- $3,840
Year Built
- Built in 1982
Lot Details
- 1 Acre Lot
- Property is zoned A1
Parking
- 2 Car Attached Garage
- Garage Door Opener
Home Design
- Craftsman Architecture
- Vinyl Siding
Interior Spaces
- 2,000 Sq Ft Home
- Property has 2 Levels
- Open Floorplan
- Crown Molding
- Dining Area
Kitchen
- Breakfast Area or Nook
- Eat-In Kitchen
- Stove
- Range Hood
- Dishwasher
- Upgraded Countertops
- Disposal
Bedrooms and Bathrooms
- 4 Bedrooms
- En-Suite Bathroom
- 2.5 Bathrooms
Schools
- Marshall Elementary School
- Benton Middle School
- Osbourn Park High School
Utilities
- Central Air
- Heat Pump System
- Well
- Electric Water Heater
- Septic Tank
Community Details
- No Home Owners Association
- Fernbrook Subdivision
Listing and Financial Details
- Tax Lot 48
- Assessor Parcel Number 71923
Ownership History
Purchase Details
Home Financials for this Owner
Home Financials are based on the most recent Mortgage that was taken out on this home.Purchase Details
Home Financials for this Owner
Home Financials are based on the most recent Mortgage that was taken out on this home.Purchase Details
Home Financials for this Owner
Home Financials are based on the most recent Mortgage that was taken out on this home.Purchase Details
Home Financials for this Owner
Home Financials are based on the most recent Mortgage that was taken out on this home.Similar Homes in Manassas, VA
Home Values in the Area
Average Home Value in this Area
Purchase History
| Date | Type | Sale Price | Title Company |
|---|---|---|---|
| Warranty Deed | $451,000 | Potomac Title Group Services | |
| Deed | -- | -- | |
| Deed | $229,900 | -- | |
| Deed | $177,450 | -- |
Mortgage History
| Date | Status | Loan Amount | Loan Type |
|---|---|---|---|
| Open | $338,250 | New Conventional | |
| Previous Owner | $435,000 | No Value Available | |
| Previous Owner | -- | No Value Available | |
| Previous Owner | $60,000 | Credit Line Revolving | |
| Previous Owner | $352,000 | Adjustable Rate Mortgage/ARM | |
| Previous Owner | $229,900 | New Conventional | |
| Previous Owner | $170,508 | FHA |
Property History
| Date | Event | Price | Change | Sq Ft Price |
|---|---|---|---|---|
| 07/15/2025 07/15/25 | For Sale | $649,900 | +44.1% | $326 / Sq Ft |
| 07/12/2025 07/12/25 | Pending | -- | -- | -- |
| 11/03/2017 11/03/17 | Sold | $451,000 | +0.2% | $226 / Sq Ft |
| 09/28/2017 09/28/17 | Pending | -- | -- | -- |
| 09/22/2017 09/22/17 | For Sale | $449,900 | +1.1% | $225 / Sq Ft |
| 09/07/2017 09/07/17 | Pending | -- | -- | -- |
| 09/01/2017 09/01/17 | For Sale | $444,900 | +2.3% | $222 / Sq Ft |
| 07/29/2016 07/29/16 | Sold | $435,000 | -1.1% | $218 / Sq Ft |
| 06/07/2016 06/07/16 | Pending | -- | -- | -- |
| 06/01/2016 06/01/16 | Price Changed | $439,900 | 0.0% | $221 / Sq Ft |
| 06/01/2016 06/01/16 | For Sale | $439,900 | +1.1% | $221 / Sq Ft |
| 05/31/2016 05/31/16 | Off Market | $435,000 | -- | -- |
Tax History Compared to Growth
Tax History
| Year | Tax Paid | Tax Assessment Tax Assessment Total Assessment is a certain percentage of the fair market value that is determined by local assessors to be the total taxable value of land and additions on the property. | Land | Improvement |
|---|---|---|---|---|
| 2024 | $5,066 | $509,400 | $157,300 | $352,100 |
| 2023 | $5,026 | $483,000 | $150,300 | $332,700 |
| 2022 | $4,978 | $439,200 | $135,900 | $303,300 |
| 2021 | $4,843 | $395,300 | $123,300 | $272,000 |
| 2020 | $5,862 | $378,200 | $121,600 | $256,600 |
| 2019 | $5,523 | $356,300 | $117,600 | $238,700 |
| 2018 | $4,436 | $367,400 | $116,700 | $250,700 |
| 2017 | $4,339 | $350,500 | $113,300 | $237,200 |
| 2016 | $3,841 | $312,300 | $107,200 | $205,100 |
| 2015 | $3,707 | $306,600 | $105,000 | $201,600 |
| 2014 | $3,707 | $294,700 | $100,600 | $194,100 |
Agents Affiliated with this Home
-
William DePugh

Seller's Agent in 2025
William DePugh
Century 21 New Millennium
(703) 966-7800
3 in this area
65 Total Sales
-
L
Seller's Agent in 2017
Linh Aquino
Redfin Corporation
-
Sue Graham

Buyer's Agent in 2017
Sue Graham
Samson Properties
(703) 309-9345
2 Total Sales
-
Michaelle Diehl

Seller's Agent in 2016
Michaelle Diehl
EXP Realty, LLC
(703) 401-1727
9 in this area
29 Total Sales
Map
Source: Bright MLS
MLS Number: 1000152955
APN: 7893-78-1953
- 8032 Cobb Rd
- 8042 Cobb Rd
- 11401 Donnington Ct
- 11693 Kahns Rd
- 7690 Visionary Ct
- 11800 Judiths Grove Ct
- 7193 Hall Tavern Ct
- 12730 Gold Cup Trail
- 11039 Timberview Dr
- 12357 Purcell Rd
- 8154 Blandsford Dr
- 8170 Sinclair Mill Rd
- 12651 Peak Ct
- 11109 Ravine Dr
- 11656 Sandal Wood Ln
- 12424 Silent Wolf Dr
- 12522 Spring Dr
- 7491 Slagle Ln
- 8323 Morningside Dr
- 11760 Mandy Ln

