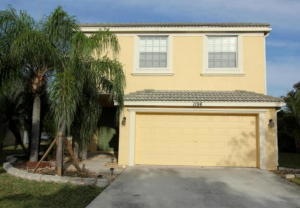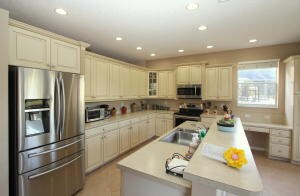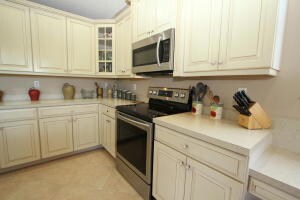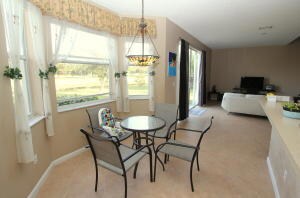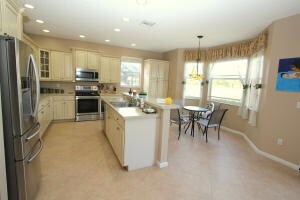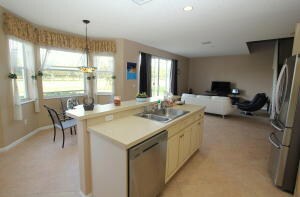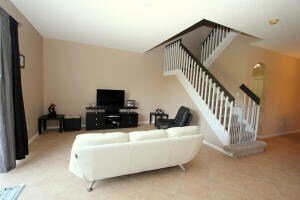
1196 Oakwater Dr Royal Palm Beach, FL 33411
Highlights
- Lake Front
- Golf Course Community
- Tennis Courts
- Royal Palm Beach Elementary School Rated A-
- Room in yard for a pool
- Breakfast Area or Nook
About This Home
As of February 2023DOUBLE DOOR ENTRY INVITES YOU INTO THIS BEAUTIFULLY MAINTAINED HOME. UPON ENTRANCE YOU ARE GREETED WITH A SPACIOUS FLOOR PLAN COVERED W/LARGE, NEUTRAL COLORED TILES THROUGHOUT FIRST FLOOR. ROOMY KITCHEN WITH ANTIQUE WHITE GLAZED CABINETS & BRAND NEW STAINLESS STEEL APPLIANCES. ENJOY YOUR MORNING COFFEE FROM THE BREAKFAST NOOK OVERLOOKING THE LARGE BACKYARD & SERENE LAKE.UPSTAIRS YOU WILL FIND A GENEROUS MASTER BEDROOM W/ SITTING AREA & LARGE WALK IN CLOSET. MASTER BATH HAS SEPARATE SHOWER & TUB & DOUBLE VANITIES. 4 OTHER BEDROOMS ARE FEATURED UPSTAIRS FOR FAMILY, GUESTS, PLAYROOM, OFFICE. NEIGHBORHOOD LOCATED IN THE DESIRED GOLF COMMUNITY OF MADISON GREEN. IMPRESSIVE COMMUNITY AMENITIES INCLUDE POOL,FITNESS CTR,TENNIS & MUCH MORE**Golf membership not required**WASHER & DRYER DO NOT CONVEY*
Home Details
Home Type
- Single Family
Est. Annual Taxes
- $5,176
Year Built
- Built in 2002
Lot Details
- 6,270 Sq Ft Lot
- Lake Front
- Property is zoned PUD(ci
HOA Fees
- $152 Monthly HOA Fees
Parking
- 2 Car Attached Garage
- Garage Door Opener
Home Design
- Spanish Tile Roof
- Tile Roof
Interior Spaces
- 2,693 Sq Ft Home
- 2-Story Property
- Ceiling Fan
- Blinds
- Family Room
- Combination Dining and Living Room
Kitchen
- Breakfast Area or Nook
- Electric Range
- <<microwave>>
- Dishwasher
- Disposal
Flooring
- Carpet
- Ceramic Tile
Bedrooms and Bathrooms
- 5 Bedrooms
- Stacked Bedrooms
- Walk-In Closet
- Dual Sinks
- Separate Shower in Primary Bathroom
Laundry
- Laundry Room
- Laundry Tub
- Washer and Dryer Hookup
Home Security
- Security Gate
- Fire and Smoke Detector
Pool
- Room in yard for a pool
Utilities
- Central Heating and Cooling System
- Electric Water Heater
- Cable TV Available
Listing and Financial Details
- Assessor Parcel Number 72414315080011570
Community Details
Overview
- Association fees include common areas, cable TV, recreation facilities
- Madison Green Subdivision, Berkley 5 Floorplan
Recreation
- Golf Course Community
- Tennis Courts
- Community Basketball Court
- Community Pool
- Community Spa
- Trails
Ownership History
Purchase Details
Home Financials for this Owner
Home Financials are based on the most recent Mortgage that was taken out on this home.Purchase Details
Purchase Details
Home Financials for this Owner
Home Financials are based on the most recent Mortgage that was taken out on this home.Purchase Details
Home Financials for this Owner
Home Financials are based on the most recent Mortgage that was taken out on this home.Purchase Details
Home Financials for this Owner
Home Financials are based on the most recent Mortgage that was taken out on this home.Purchase Details
Home Financials for this Owner
Home Financials are based on the most recent Mortgage that was taken out on this home.Similar Homes in Royal Palm Beach, FL
Home Values in the Area
Average Home Value in this Area
Purchase History
| Date | Type | Sale Price | Title Company |
|---|---|---|---|
| Warranty Deed | $550,000 | Fishermans Title | |
| Quit Claim Deed | -- | None Available | |
| Warranty Deed | $335,000 | Attorney | |
| Warranty Deed | $338,000 | Trident Title Llc | |
| Warranty Deed | $309,000 | Old Republic Natl Title Ins | |
| Special Warranty Deed | $235,650 | Founders Title |
Mortgage History
| Date | Status | Loan Amount | Loan Type |
|---|---|---|---|
| Open | $50,000 | Credit Line Revolving | |
| Open | $460,000 | New Conventional | |
| Previous Owner | $42,000 | No Value Available | |
| Previous Owner | $345,267 | VA | |
| Previous Owner | $274,725 | FHA | |
| Previous Owner | $150,000 | Credit Line Revolving | |
| Previous Owner | $210,000 | Unknown | |
| Previous Owner | $160,000 | No Value Available |
Property History
| Date | Event | Price | Change | Sq Ft Price |
|---|---|---|---|---|
| 07/18/2025 07/18/25 | For Sale | $570,000 | +3.6% | $212 / Sq Ft |
| 02/23/2023 02/23/23 | Sold | $550,000 | +1.9% | $204 / Sq Ft |
| 01/13/2023 01/13/23 | For Sale | $540,000 | 0.0% | $201 / Sq Ft |
| 12/08/2022 12/08/22 | Pending | -- | -- | -- |
| 12/02/2022 12/02/22 | For Sale | $540,000 | +61.2% | $201 / Sq Ft |
| 09/06/2019 09/06/19 | Sold | $335,000 | -6.7% | $124 / Sq Ft |
| 08/07/2019 08/07/19 | Pending | -- | -- | -- |
| 04/28/2019 04/28/19 | For Sale | $359,000 | +6.2% | $133 / Sq Ft |
| 06/17/2016 06/17/16 | Sold | $338,000 | -5.8% | $126 / Sq Ft |
| 05/18/2016 05/18/16 | Pending | -- | -- | -- |
| 03/05/2016 03/05/16 | For Sale | $359,000 | +16.2% | $133 / Sq Ft |
| 09/12/2014 09/12/14 | Sold | $309,000 | -4.9% | $115 / Sq Ft |
| 08/13/2014 08/13/14 | Pending | -- | -- | -- |
| 07/01/2014 07/01/14 | For Sale | $325,000 | -- | $121 / Sq Ft |
Tax History Compared to Growth
Tax History
| Year | Tax Paid | Tax Assessment Tax Assessment Total Assessment is a certain percentage of the fair market value that is determined by local assessors to be the total taxable value of land and additions on the property. | Land | Improvement |
|---|---|---|---|---|
| 2024 | $9,725 | $496,615 | -- | -- |
| 2023 | $10,602 | $539,774 | $142,800 | $396,974 |
| 2022 | $8,295 | $458,262 | $0 | $0 |
| 2021 | $7,271 | $350,019 | $97,750 | $252,269 |
| 2020 | $6,695 | $309,341 | $85,000 | $224,341 |
| 2019 | $5,736 | $300,000 | $0 | $300,000 |
| 2018 | $5,513 | $295,000 | $0 | $295,000 |
| 2017 | $5,507 | $290,000 | $0 | $0 |
| 2016 | $5,042 | $261,820 | $0 | $0 |
| 2015 | $5,176 | $260,000 | $0 | $0 |
| 2014 | $3,778 | $188,903 | $0 | $0 |
Agents Affiliated with this Home
-
Lydia Gates PA
L
Seller's Agent in 2025
Lydia Gates PA
KW Reserve
3 in this area
90 Total Sales
-
Roger Narinedat
R
Seller's Agent in 2023
Roger Narinedat
United Realty Group Inc
(561) 472-4605
1 in this area
9 Total Sales
-
Amy Givoni

Seller's Agent in 2019
Amy Givoni
Givoni Realty Corp.
(561) 706-4706
29 Total Sales
-
Robert Adams
R
Buyer's Agent in 2019
Robert Adams
United Realty Group Inc
(561) 655-1233
1 in this area
18 Total Sales
-
Isidora Cherico
I
Seller's Agent in 2016
Isidora Cherico
KW Reserve
(561) 309-5445
2 Total Sales
-
Michelle Power
M
Seller Co-Listing Agent in 2016
Michelle Power
KW Reserve
(561) 310-6074
6 in this area
50 Total Sales
Map
Source: BeachesMLS
MLS Number: R10214033
APN: 72-41-43-15-08-001-1570
- 1210 Oakwater Dr
- 1245 Oakwater Dr
- 1255 Oakwater Dr
- 284 Amber Ct Unit 1
- 272 Beaver Dam Ct
- 1446 Briar Oak Ct
- 1706 Annandale Cir
- 146 Weybridge Cir Unit B
- 297 Cactus Hill Ct
- 1148 Oakwater Dr
- 154 Weybridge Cir Unit B
- 104 Oxford Ct
- 111 Weybridge Cir Unit D
- 1741 Annandale Cir
- 130 Weybridge Cir Unit C
- 100 Weybridge Cir Unit D
- 1534 Running Oak Ln
- 1572 Briar Oak Dr
- 1102 Oakwater Dr
- 102 Weybridge Cir Unit D
