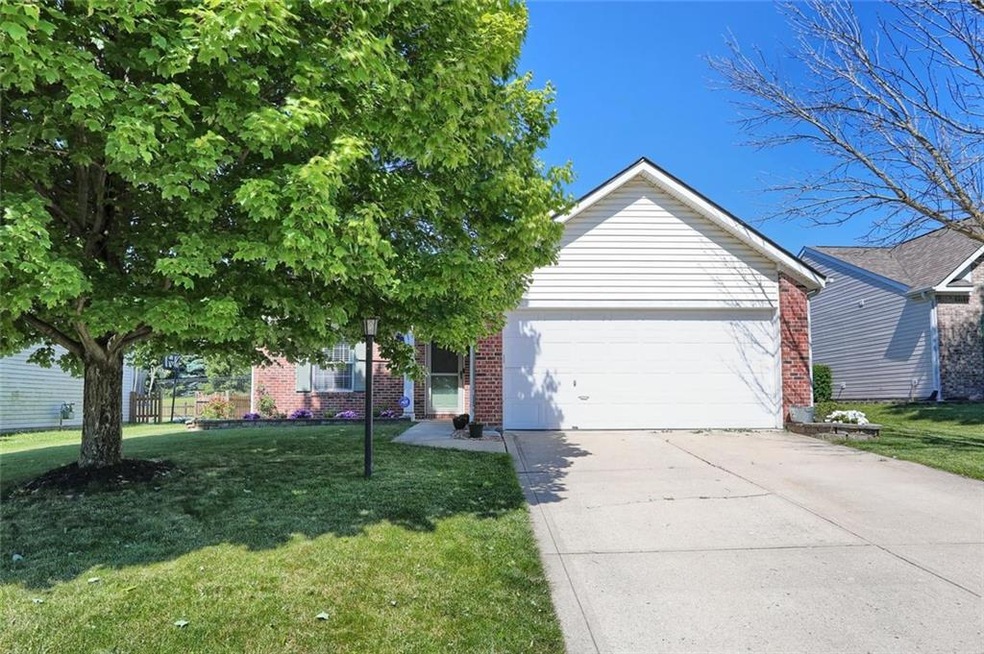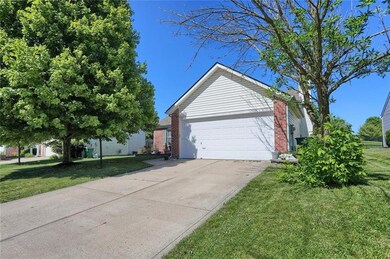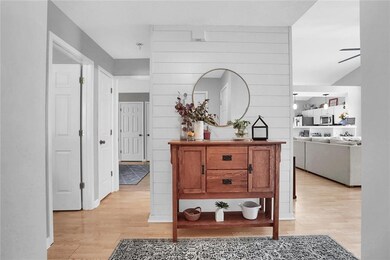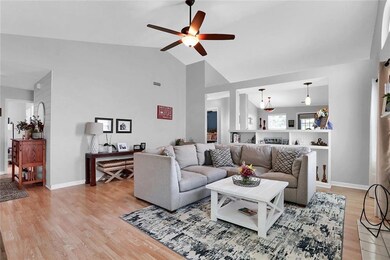
11970 Driftstone Dr Fishers, IN 46037
Hawthorn Hills NeighborhoodHighlights
- Ranch Style House
- 1 Fireplace
- Eat-In Kitchen
- Brooks School Elementary School Rated A
- 2 Car Attached Garage
- 4-minute walk to Brooks School Park
About This Home
As of July 2020Move-in ready 3BD/2BA home in popular Sandstone is a gem at this price. Open concept fl plan, featuring spacious great room with fireplace, custom built-ins & vaulted ceilings, has a contemporary coastal feel & an abundance of natural light. Great room flows right into large eat-in kitchen with lots of counter space & newer SS appliances (refrigerator, range & microhood – 2017). Newer storm door (2017) leads to brick patio, firepit & lg backyard, perfect for summer cookouts. Enjoy the privacy of the split floor plan with a large master suite & walk-in closet & 2 additional bedrooms for family or guests. Roof new in 2017. Short walk to Brook School Park & short drive to IKEA, The Yard & Hamilton Town Center.
Last Agent to Sell the Property
CENTURY 21 Scheetz License #RB14042767 Listed on: 06/12/2020

Last Buyer's Agent
Rodney Heard
eXp Realty LLC

Home Details
Home Type
- Single Family
Est. Annual Taxes
- $1,602
Year Built
- Built in 2000
Lot Details
- 8,276 Sq Ft Lot
Parking
- 2 Car Attached Garage
Home Design
- Ranch Style House
- Slab Foundation
- Vinyl Construction Material
Interior Spaces
- 1,406 Sq Ft Home
- 1 Fireplace
- Eat-In Kitchen
Bedrooms and Bathrooms
- 3 Bedrooms
- 2 Full Bathrooms
Utilities
- Forced Air Heating and Cooling System
- High Speed Internet
Community Details
- Association fees include entrance common maintenance
- Sandstone Meadows Subdivision
- Property managed by Ardsley
- The community has rules related to covenants, conditions, and restrictions
Listing and Financial Details
- Assessor Parcel Number 291134002069000020
Ownership History
Purchase Details
Home Financials for this Owner
Home Financials are based on the most recent Mortgage that was taken out on this home.Purchase Details
Home Financials for this Owner
Home Financials are based on the most recent Mortgage that was taken out on this home.Purchase Details
Home Financials for this Owner
Home Financials are based on the most recent Mortgage that was taken out on this home.Purchase Details
Home Financials for this Owner
Home Financials are based on the most recent Mortgage that was taken out on this home.Similar Homes in the area
Home Values in the Area
Average Home Value in this Area
Purchase History
| Date | Type | Sale Price | Title Company |
|---|---|---|---|
| Warranty Deed | -- | Mtc | |
| Warranty Deed | -- | Meridian Title Corp | |
| Warranty Deed | -- | None Available | |
| Interfamily Deed Transfer | -- | -- |
Mortgage History
| Date | Status | Loan Amount | Loan Type |
|---|---|---|---|
| Open | $191,250 | New Conventional | |
| Previous Owner | $173,630 | New Conventional | |
| Previous Owner | $144,983 | FHA | |
| Previous Owner | $114,000 | New Conventional | |
| Previous Owner | $140,750 | Unknown | |
| Previous Owner | $141,917 | Purchase Money Mortgage |
Property History
| Date | Event | Price | Change | Sq Ft Price |
|---|---|---|---|---|
| 07/22/2020 07/22/20 | Sold | $225,000 | +4.7% | $160 / Sq Ft |
| 06/14/2020 06/14/20 | Pending | -- | -- | -- |
| 06/12/2020 06/12/20 | For Sale | $215,000 | +20.1% | $153 / Sq Ft |
| 11/28/2017 11/28/17 | Sold | $179,000 | 0.0% | $127 / Sq Ft |
| 11/13/2017 11/13/17 | Pending | -- | -- | -- |
| 10/12/2017 10/12/17 | For Sale | $179,000 | +19.3% | $127 / Sq Ft |
| 03/20/2015 03/20/15 | Sold | $150,000 | 0.0% | $107 / Sq Ft |
| 01/30/2015 01/30/15 | For Sale | $150,000 | 0.0% | $107 / Sq Ft |
| 06/01/2012 06/01/12 | Rented | $1,250 | 0.0% | -- |
| 05/25/2012 05/25/12 | Under Contract | -- | -- | -- |
| 05/18/2012 05/18/12 | For Rent | $1,250 | -- | -- |
Tax History Compared to Growth
Tax History
| Year | Tax Paid | Tax Assessment Tax Assessment Total Assessment is a certain percentage of the fair market value that is determined by local assessors to be the total taxable value of land and additions on the property. | Land | Improvement |
|---|---|---|---|---|
| 2024 | $2,788 | $267,900 | $48,000 | $219,900 |
| 2023 | $2,788 | $262,400 | $48,000 | $214,400 |
| 2022 | $2,095 | $232,900 | $48,000 | $184,900 |
| 2021 | $2,095 | $186,400 | $48,000 | $138,400 |
| 2020 | $1,881 | $173,500 | $48,000 | $125,500 |
| 2019 | $1,737 | $163,300 | $38,400 | $124,900 |
| 2018 | $1,602 | $154,200 | $38,400 | $115,800 |
| 2017 | $1,391 | $141,200 | $38,400 | $102,800 |
| 2016 | $1,351 | $139,000 | $38,400 | $100,600 |
| 2014 | $2,751 | $128,900 | $38,400 | $90,500 |
| 2013 | $2,751 | $131,800 | $38,400 | $93,400 |
Agents Affiliated with this Home
-
Christine Dossman

Seller's Agent in 2020
Christine Dossman
CENTURY 21 Scheetz
(317) 213-3248
5 in this area
106 Total Sales
-
R
Buyer's Agent in 2020
Rodney Heard
eXp Realty LLC
-
Chris Schulhof

Seller's Agent in 2017
Chris Schulhof
RE/MAX Realty Services
(317) 585-7653
35 in this area
286 Total Sales
-
Jamie Boer

Seller Co-Listing Agent in 2017
Jamie Boer
Compass Indiana, LLC
(317) 289-9169
33 in this area
533 Total Sales
-
C
Buyer's Agent in 2017
Cynthia Yosha-Snyder
F.C. Tucker Company
-
J
Buyer Co-Listing Agent in 2017
Jennifer Melind
Keller Williams Indpls Metro N
Map
Source: MIBOR Broker Listing Cooperative®
MLS Number: MBR21717080
APN: 29-11-34-002-069.000-020
- 12384 Barnstone Ct
- 11961 Driftstone Dr
- 12234 Limestone Dr
- 12121 Driftstone Dr
- 12307 Chiseled Stone Dr
- 12326 River Valley Dr
- 11987 Quarry Ct
- 12328 Quarry Face Ct
- 12291 Cobblestone Dr
- 12610 Broadmoor Ct N
- 12036 Weathered Edge Dr
- 11844 Pine Meadow Cir
- 13012 Duval Dr
- 11850 Stepping Stone Dr
- 12093 Ashland Dr
- 11727 Wedgeport Ln
- 11761 Darsley Dr
- 11866 Weathered Edge Dr
- 11820 Stepping Stone Dr
- 12372 Ostara Ct






