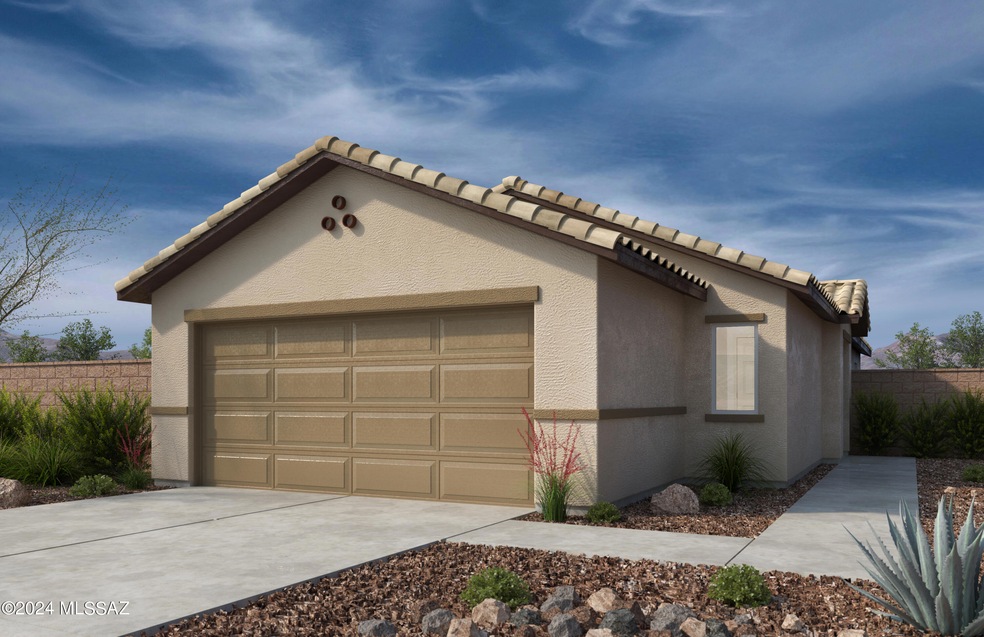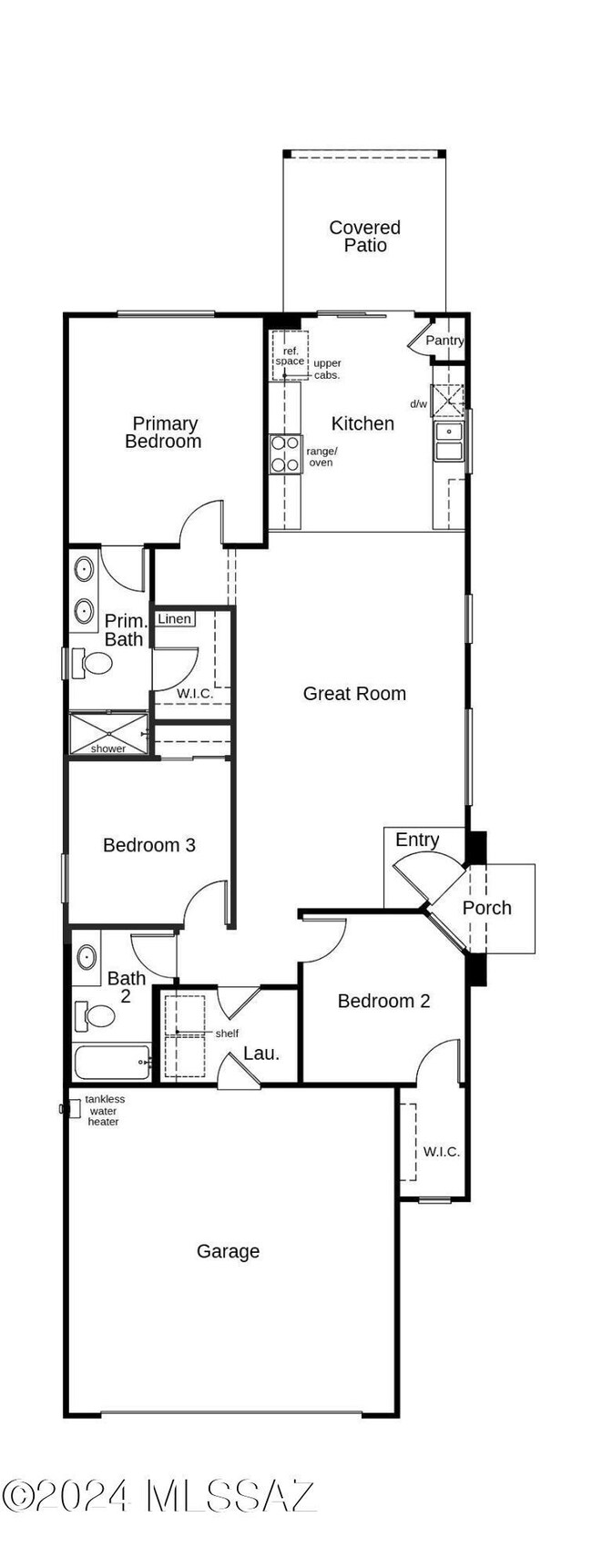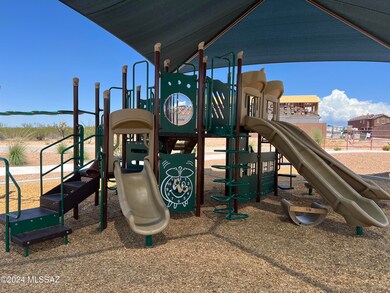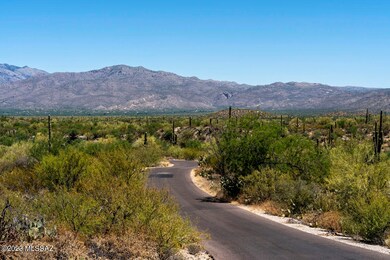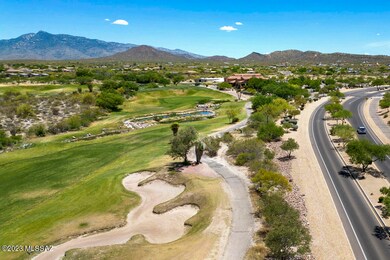
Highlights
- New Construction
- 2 Car Garage
- Mountain View
- Vail Academy and High School Rated A
- ENERGY STAR Certified Homes
- Contemporary Architecture
About This Home
As of October 2024This single-story home features 9-ft. ceilings and ceramic tile flooring throughout. Cook and food prep in the modern kitchen, which showcases granite countertops, birch cabinets, a pantry, and Whirlpool(r) stainless steel appliances. The primary suite boasts a walk-in closet, shower, and dual-sink vanity. The dedicated laundry room is equipped with a Whirlpool(r) washer and electric dryer. Price includes discount predicated on using seller's preferred lender KBHS. Eligible for up to $15k towards rate buy down or closing costs. Must use seller's preferred lender KBHS for financing. Projected closing month is October 2024. Property taxes are not available to date.
Home Details
Home Type
- Single Family
Est. Annual Taxes
- $3,284
Year Built
- Built in 2024 | New Construction
Lot Details
- 4,025 Sq Ft Lot
- Block Wall Fence
- Drip System Landscaping
- Paved or Partially Paved Lot
- Front Yard
- Property is zoned Pima County - SP
HOA Fees
- $42 Monthly HOA Fees
Property Views
- Mountain
- Desert
Home Design
- Contemporary Architecture
- Southwestern Architecture
- Frame With Stucco
- Tile Roof
Interior Spaces
- 1,216 Sq Ft Home
- 1-Story Property
- Ceiling height of 9 feet or more
- Double Pane Windows
- Great Room
Kitchen
- Walk-In Pantry
- Gas Range
- Recirculated Exhaust Fan
- <<microwave>>
- <<ENERGY STAR Qualified Dishwasher>>
- Stainless Steel Appliances
- Disposal
Flooring
- Carpet
- Ceramic Tile
Bedrooms and Bathrooms
- 3 Bedrooms
- Walk-In Closet
- 2 Full Bathrooms
- Dual Vanity Sinks in Primary Bathroom
- <<tubWithShowerToken>>
- Shower Only
- Exhaust Fan In Bathroom
Laundry
- Laundry Room
- Dryer
- Washer
Home Security
- Smart Thermostat
- Carbon Monoxide Detectors
- Fire and Smoke Detector
Parking
- 2 Car Garage
- Garage Door Opener
- Driveway
Accessible Home Design
- Doors with lever handles
- No Interior Steps
- Smart Technology
Eco-Friendly Details
- Energy-Efficient Lighting
- ENERGY STAR Certified Homes
- Watersense Fixture
Outdoor Features
- Covered patio or porch
Schools
- Acacia Elementary School
- Old Vail Middle School
- Vail Dist Opt High School
Utilities
- Forced Air Heating and Cooling System
- Natural Gas Water Heater
Community Details
Overview
- Association fees include common area maintenance
- Founders Ridge Subdivision
- The community has rules related to deed restrictions
Recreation
- Park
- Hiking Trails
Similar Homes in Vail, AZ
Home Values in the Area
Average Home Value in this Area
Property History
| Date | Event | Price | Change | Sq Ft Price |
|---|---|---|---|---|
| 06/05/2025 06/05/25 | For Sale | $295,000 | -1.7% | $243 / Sq Ft |
| 10/31/2024 10/31/24 | Sold | $299,990 | 0.0% | $247 / Sq Ft |
| 10/04/2024 10/04/24 | Pending | -- | -- | -- |
| 09/27/2024 09/27/24 | Price Changed | $299,990 | -3.2% | $247 / Sq Ft |
| 09/17/2024 09/17/24 | Price Changed | $309,990 | -6.1% | $255 / Sq Ft |
| 08/29/2024 08/29/24 | For Sale | $329,990 | -- | $271 / Sq Ft |
Tax History Compared to Growth
Agents Affiliated with this Home
-
Laura Moreno

Seller's Agent in 2025
Laura Moreno
RE/MAX
(520) 334-0282
107 Total Sales
-
Antonio Reyes Moreno

Seller Co-Listing Agent in 2025
Antonio Reyes Moreno
RE/MAX
(520) 975-8641
308 Total Sales
-
Marisa Espinoza
M
Seller's Agent in 2024
Marisa Espinoza
KB HOME Sales-Tucson Inc.
(520) 401-4460
120 Total Sales
-
Andrew Moya

Seller Co-Listing Agent in 2024
Andrew Moya
KB HOME Sales-Tucson Inc.
(520) 358-4724
182 Total Sales
Map
Source: MLS of Southern Arizona
MLS Number: 22421313
- 11984 E Chamrod Dr
- 11948 E Chamrod Dr
- 12026 E Chamrod Dr
- 11979 E Chavez Dr
- 11985 E Chavez Dr
- 12051 E Chavez Dr
- 12057 E Chavez Dr
- 12063 E Chavez Dr
- 12069 E Chavez Dr
- 12075 E Chavez Dr
- 12099 E Chavez Dr
- 12105 E Chavez Dr
- 10674 S Astraia Dr
- 10566 S Dominguez Dr
- 12052 E Patrcia Ann Dr
- 12058 E Patrcia Ann Dr
- 12064 E Patricia Ann Dr W
- 12088 E Patricia Ann Dr
- 12094 E Patricia Ann Dr
- 12123 E Patrcia Ann Dr
