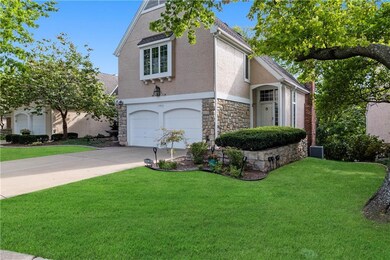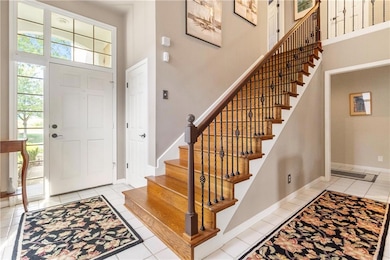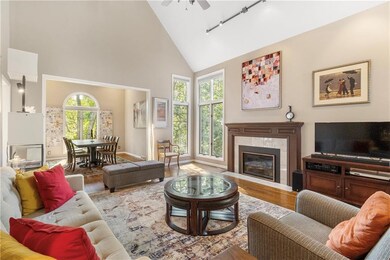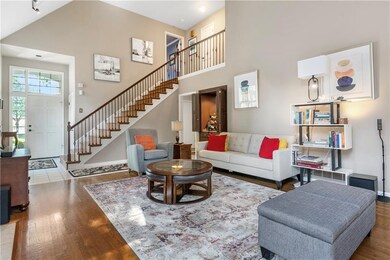
11972 Farley St Overland Park, KS 66213
Nottingham NeighborhoodHighlights
- Deck
- Great Room with Fireplace
- Traditional Architecture
- Oak Hill Elementary School Rated A
- Vaulted Ceiling
- Wood Flooring
About This Home
As of January 2025Gorgeous Nottingham Court 4 bed 4.5 bath home boasting soaring ceilings, gleaming hardwood floors and tile on main level. Windows and natural light galore look out onto beautiful, wooded lot. 2 bedrooms up with fully finished walkout lower level featuring bar and two additional bedrooms. 2 levels of decking to enjoy the outdoors which are accessible from kitchen and bedroom upstairs. This one is too good to miss!
Last Agent to Sell the Property
ReeceNichols- Leawood Town Center Brokerage Phone: 913-515-6276 License #SP00219594 Listed on: 09/12/2024

Townhouse Details
Home Type
- Townhome
Est. Annual Taxes
- $4,356
Year Built
- Built in 1985
HOA Fees
- $290 Monthly HOA Fees
Parking
- 2 Car Attached Garage
Home Design
- Traditional Architecture
- Composition Roof
- Stone Veneer
- Stucco
Interior Spaces
- 2-Story Property
- Wet Bar
- Vaulted Ceiling
- Ceiling Fan
- Window Treatments
- Great Room with Fireplace
- 2 Fireplaces
- Formal Dining Room
- Smart Thermostat
- Laundry on main level
Kitchen
- Breakfast Area or Nook
- Cooktop<<rangeHoodToken>>
- Dishwasher
- Disposal
Flooring
- Wood
- Carpet
- Tile
Bedrooms and Bathrooms
- 4 Bedrooms
- Walk-In Closet
Finished Basement
- Walk-Out Basement
- Basement Fills Entire Space Under The House
- Fireplace in Basement
- Bedroom in Basement
Schools
- Oak Hill Elementary School
- Blue Valley Nw High School
Utilities
- Central Air
- Heating System Uses Natural Gas
Additional Features
- Deck
- 2,266 Sq Ft Lot
Community Details
- Association fees include building maint, curbside recycling, lawn service, snow removal, trash
- Nottingham Ct Subdivision
Listing and Financial Details
- Assessor Parcel Number NP549000TA-0B501
- $0 special tax assessment
Ownership History
Purchase Details
Home Financials for this Owner
Home Financials are based on the most recent Mortgage that was taken out on this home.Purchase Details
Home Financials for this Owner
Home Financials are based on the most recent Mortgage that was taken out on this home.Purchase Details
Home Financials for this Owner
Home Financials are based on the most recent Mortgage that was taken out on this home.Purchase Details
Home Financials for this Owner
Home Financials are based on the most recent Mortgage that was taken out on this home.Similar Homes in the area
Home Values in the Area
Average Home Value in this Area
Purchase History
| Date | Type | Sale Price | Title Company |
|---|---|---|---|
| Warranty Deed | -- | Platinum Title | |
| Warranty Deed | -- | First American Title Ins Co | |
| Warranty Deed | -- | Chicago Title Ins Co | |
| Warranty Deed | -- | Chicago Title Ins Co |
Mortgage History
| Date | Status | Loan Amount | Loan Type |
|---|---|---|---|
| Open | $338,000 | New Conventional | |
| Previous Owner | $55,000 | New Conventional | |
| Previous Owner | $53,162 | Stand Alone Second | |
| Previous Owner | $246,950 | Purchase Money Mortgage |
Property History
| Date | Event | Price | Change | Sq Ft Price |
|---|---|---|---|---|
| 01/21/2025 01/21/25 | Sold | -- | -- | -- |
| 11/13/2024 11/13/24 | Pending | -- | -- | -- |
| 10/30/2024 10/30/24 | Price Changed | $425,000 | -1.8% | $154 / Sq Ft |
| 09/12/2024 09/12/24 | For Sale | $432,900 | +60.6% | $157 / Sq Ft |
| 11/25/2015 11/25/15 | Sold | -- | -- | -- |
| 10/12/2015 10/12/15 | Pending | -- | -- | -- |
| 08/29/2015 08/29/15 | For Sale | $269,500 | -- | $93 / Sq Ft |
Tax History Compared to Growth
Tax History
| Year | Tax Paid | Tax Assessment Tax Assessment Total Assessment is a certain percentage of the fair market value that is determined by local assessors to be the total taxable value of land and additions on the property. | Land | Improvement |
|---|---|---|---|---|
| 2024 | $4,365 | $42,930 | $7,487 | $35,443 |
| 2023 | $4,356 | $41,941 | $6,808 | $35,133 |
| 2022 | $3,837 | $36,329 | $5,923 | $30,406 |
| 2021 | $3,359 | $30,096 | $5,149 | $24,947 |
| 2020 | $3,429 | $30,521 | $5,149 | $25,372 |
| 2019 | $3,483 | $30,349 | $5,149 | $25,200 |
| 2018 | $3,707 | $31,649 | $4,681 | $26,968 |
| 2017 | $3,491 | $29,291 | $4,255 | $25,036 |
| 2016 | $3,195 | $26,795 | $4,255 | $22,540 |
| 2015 | $3,383 | $28,256 | $4,255 | $24,001 |
| 2013 | -- | $24,001 | $4,255 | $19,746 |
Agents Affiliated with this Home
-
Jody Steinberg
J
Seller's Agent in 2025
Jody Steinberg
ReeceNichols- Leawood Town Center
(913) 515-6276
1 in this area
28 Total Sales
-
Rob Ellerman

Seller Co-Listing Agent in 2025
Rob Ellerman
ReeceNichols - Lees Summit
(816) 304-4434
50 in this area
5,208 Total Sales
-
Laurie Bradshaw
L
Buyer's Agent in 2025
Laurie Bradshaw
Compass Realty Group
(913) 558-5821
2 in this area
60 Total Sales
-
Daly O Brien
D
Seller's Agent in 2015
Daly O Brien
BHG Kansas City Homes
(913) 981-2800
21 Total Sales
-
Janette Holden

Buyer's Agent in 2015
Janette Holden
ReeceNichols- Leawood Town Center
(913) 345-0700
21 Total Sales
Map
Source: Heartland MLS
MLS Number: 2509605
APN: NP549000TA-0B501
- 9803 W 121st St
- 9805 W 121st Terrace
- 12147 Farley St
- 12100 Carter St
- 12209 Wedd St
- 12117 Knox St
- 10107 W 121st St
- 12224 Connell Dr
- 10201 W 121st St
- 12228 Connell Dr
- 12213 Grant Ln
- 12229 Carter St
- 9420 W 123rd St
- 12207 England St
- 10516 W 123rd St
- 12314 England St
- 12313 England St
- 12407 England St
- 11909 Goddard St
- 9641 W 116th Terrace






