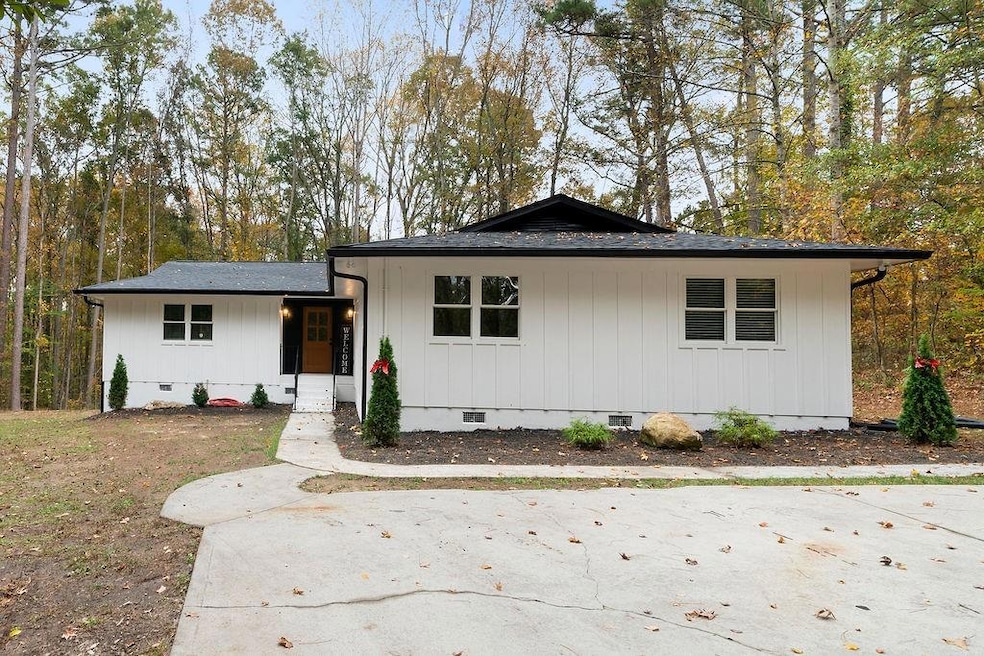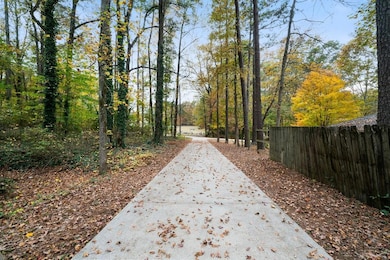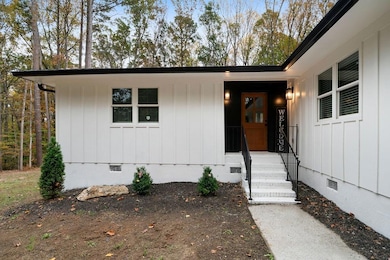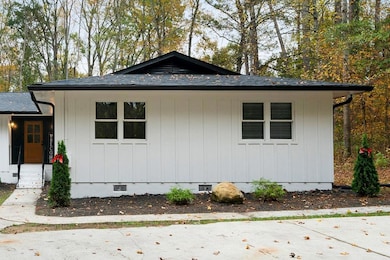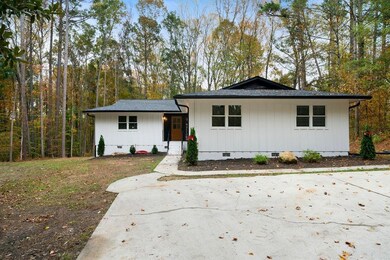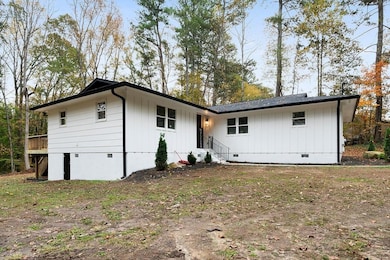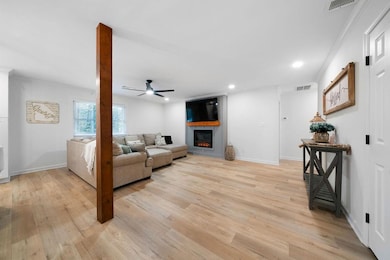1199 Friendship Church Rd Powder Springs, GA 30127
West Cobb NeighborhoodEstimated payment $2,648/month
Highlights
- Open-Concept Dining Room
- 1 Acre Lot
- Private Lot
- Still Elementary School Rated A
- Deck
- Wooded Lot
About This Home
Look no further! Amazing opportunity to own a hidden gem in the desirable heart of West Cobb. This 4br 2bath open concept home has everything that you are looking for and more... As you enter the home, you will notice all the love and hard work that was put into this home to make it a place to call home! The kitchen features an oversized kitchen island with a built in, and one of a kind microwave, new stainless-steel appliances, beautiful white cabinets, quartz countertops and tile backsplash. The dining area has plenty of space to host a gathering. The inviting, large living room features, a fireplace and an oversized window to enjoy the view to the backyard and nature! The owner's suite offers an elegant accent wall, a huge walk-in closet, and a stunning bathroom with double vanities. The three secondary bedrooms are very commodious and with ample closet space and lots of natural light. The exterior of the home features, a deck to grill or to sit out and enjoy the peaceful feeling of the serene backyard, and with an acre of land... the possibilities of what you can do there are endless, like build a pool, gardening and so much more! Come tour this home and find out how close you are to the West Cobb Avenues, and all the shopping and dining around the area, you will be amazed!!
Home Details
Home Type
- Single Family
Est. Annual Taxes
- $2,800
Year Built
- Built in 1993 | Remodeled
Lot Details
- 1 Acre Lot
- Property fronts a state road
- Private Lot
- Wooded Lot
- Back Yard
Parking
- Driveway
Home Design
- Traditional Architecture
- Block Foundation
- Shingle Roof
- Cement Siding
Interior Spaces
- 1,803 Sq Ft Home
- 1-Story Property
- Ceiling Fan
- Factory Built Fireplace
- Living Room with Fireplace
- Open-Concept Dining Room
- Vinyl Flooring
- Fire and Smoke Detector
- Laundry in Hall
Kitchen
- Open to Family Room
- Eat-In Kitchen
- Electric Oven
- Electric Cooktop
- Microwave
- Dishwasher
- Kitchen Island
- Stone Countertops
- White Kitchen Cabinets
Bedrooms and Bathrooms
- 4 Main Level Bedrooms
- Oversized primary bedroom
- Walk-In Closet
- 2 Full Bathrooms
- Dual Vanity Sinks in Primary Bathroom
- Shower Only
Outdoor Features
- Deck
Schools
- Still Elementary School
- Lovinggood Middle School
- Hillgrove High School
Utilities
- Central Heating and Cooling System
- 220 Volts
- 110 Volts
- High-Efficiency Water Heater
Community Details
- Laundry Facilities
Map
Home Values in the Area
Average Home Value in this Area
Tax History
| Year | Tax Paid | Tax Assessment Tax Assessment Total Assessment is a certain percentage of the fair market value that is determined by local assessors to be the total taxable value of land and additions on the property. | Land | Improvement |
|---|---|---|---|---|
| 2025 | $2,800 | $92,920 | $38,000 | $54,920 |
| 2024 | $2,802 | $92,920 | $38,000 | $54,920 |
| 2023 | $2,386 | $79,136 | $35,200 | $43,936 |
| 2022 | $2,123 | $69,936 | $26,000 | $43,936 |
| 2021 | $1,955 | $64,428 | $26,000 | $38,428 |
| 2020 | $1,895 | $62,428 | $24,000 | $38,428 |
| 2019 | $1,642 | $54,104 | $18,400 | $35,704 |
| 2018 | $1,642 | $54,104 | $18,400 | $35,704 |
| 2017 | $1,452 | $50,504 | $14,800 | $35,704 |
| 2016 | $1,452 | $50,504 | $14,800 | $35,704 |
| 2015 | $1,531 | $51,960 | $12,800 | $39,160 |
| 2014 | $1,544 | $51,960 | $0 | $0 |
Property History
| Date | Event | Price | List to Sale | Price per Sq Ft | Prior Sale |
|---|---|---|---|---|---|
| 11/13/2025 11/13/25 | For Sale | $459,000 | +97.8% | $255 / Sq Ft | |
| 10/18/2024 10/18/24 | Sold | $232,000 | -16.8% | $129 / Sq Ft | View Prior Sale |
| 09/21/2024 09/21/24 | Pending | -- | -- | -- | |
| 08/31/2024 08/31/24 | Price Changed | $279,000 | -3.8% | $155 / Sq Ft | |
| 07/26/2024 07/26/24 | Price Changed | $290,000 | -10.8% | $161 / Sq Ft | |
| 05/30/2024 05/30/24 | For Sale | $325,000 | -- | $180 / Sq Ft |
Purchase History
| Date | Type | Sale Price | Title Company |
|---|---|---|---|
| Special Warranty Deed | $232,000 | None Listed On Document | |
| Quit Claim Deed | -- | -- |
Source: First Multiple Listing Service (FMLS)
MLS Number: 7680881
APN: 19-0202-0-011-0
- 719 Crossroad SW
- 1204 Commonwealth Ave SW
- 0 Friendship Church Rd SW Unit 7569463
- 0 Friendship Church Rd SW Unit 10510111
- 3061 Hallman Cir SW
- Trenton Plan at Hillgrove Preserve
- Venice Plan at Hillgrove Preserve
- 3547 Cedarvale Ct
- 3543 Cedarvale Ct
- 3552 Cedarvale Ct
- 3548 Cedarvale Ct
- 1524 Jade Cove Dr
- 818 Andora Way SW
- 1567 Vine Leaf Dr
- 946 Steadman Terrace SW
- 990 Casteel Rd
- 3605 Sunset Ridge
- 1274 Wynford Colony SW
- 3416 N Cook Rd
- 0 Friendship Church Rd SW Unit 10510108
- 1097 Kearney Ln
- 3772 Villa Ct
- 3746 Lavilla Dr
- 3283 Fruitwood Ln
- 4035 Hillmont Ln
- 612 Sutton Way SW
- 612 Sutton Way SW
- 3352 Gus Robinson Rd
- 1834 Edington Rd SW
- 3067 Old Dallas Rd SW
- 2335 Corbett Ct
- 2047 Arbor Forest Dr SW
- 3415 MacLand Rd
- 1879 Clay Dr SW
- 1784 Clayhill Pointe SW
- 2530 Lorne Ct SW
- 1361 Willowbrook Dr SW
- 3172 Bob Cox Rd NW
- 2567 Country Farm Trace
- 1847 Rainbow Ln
